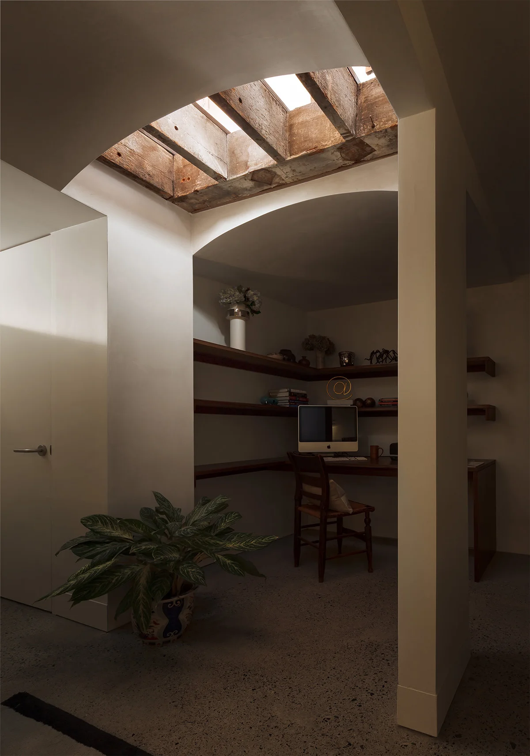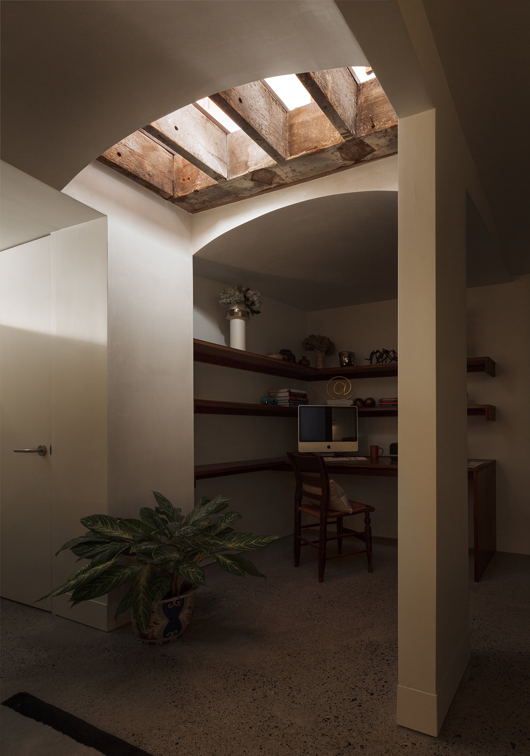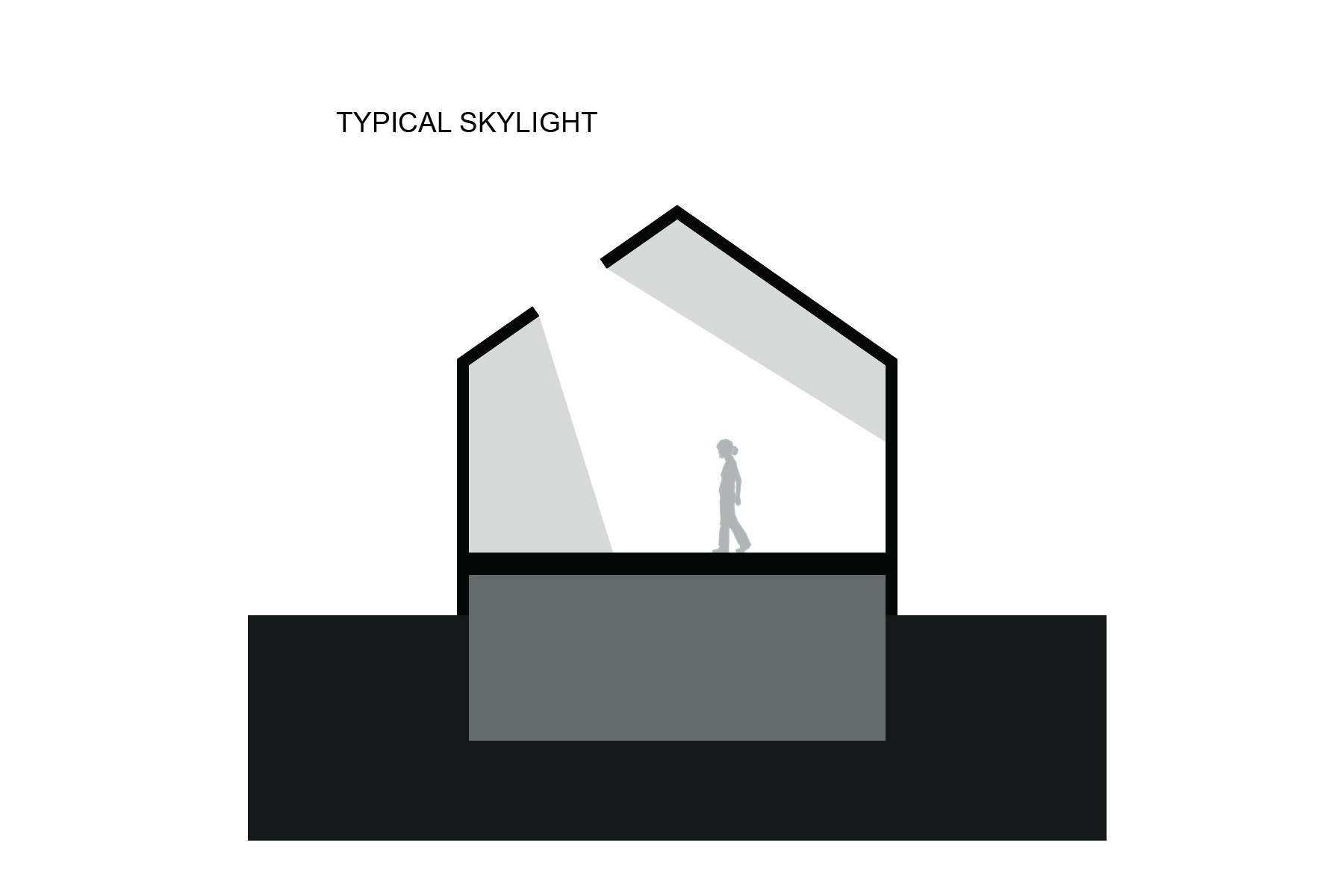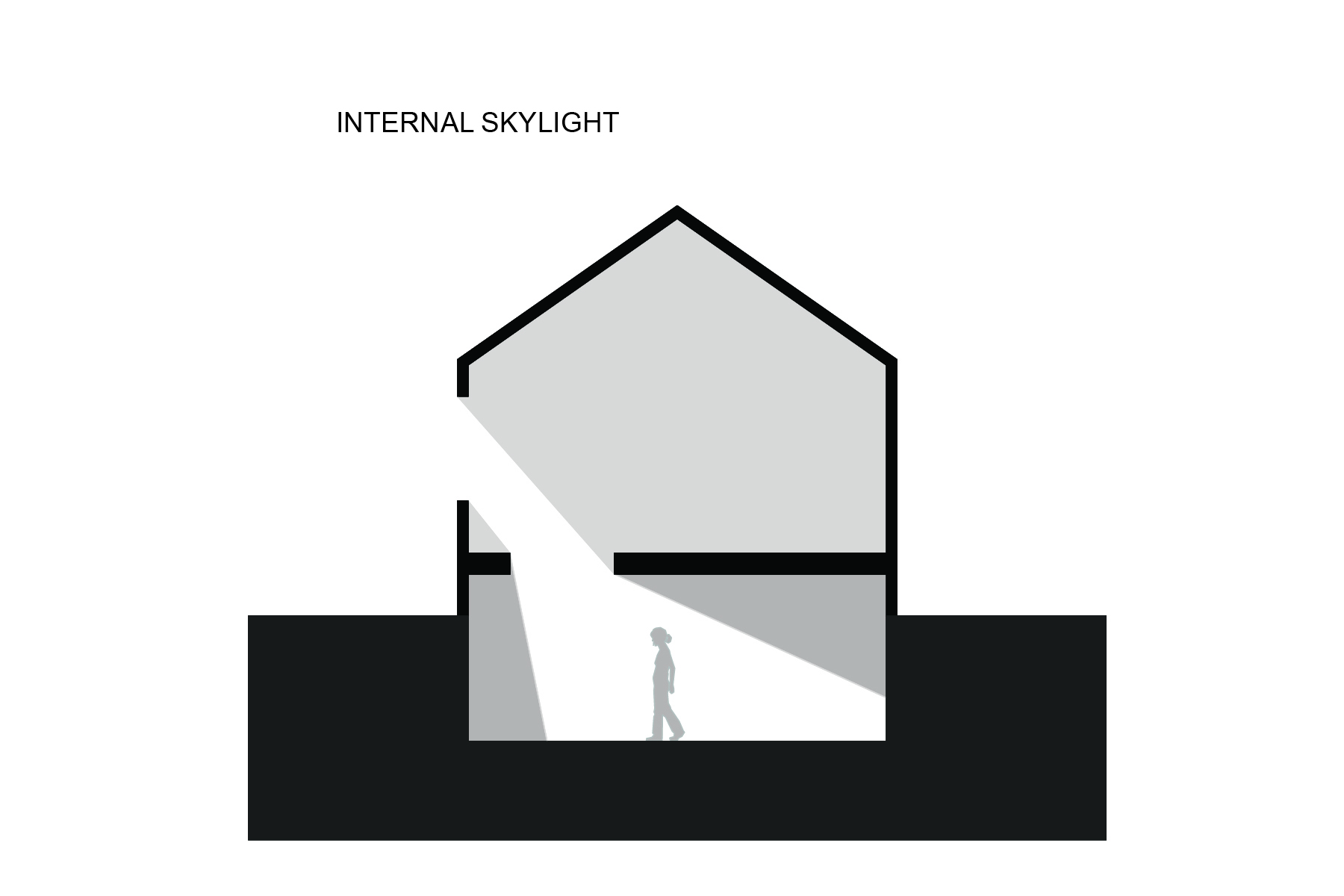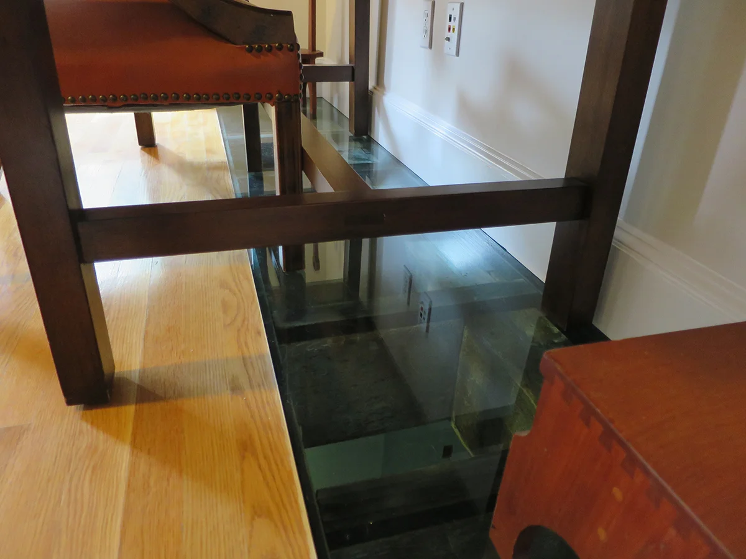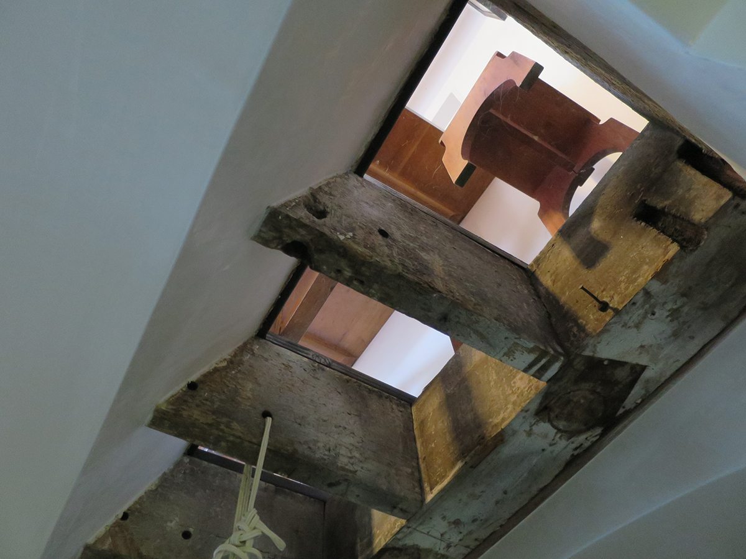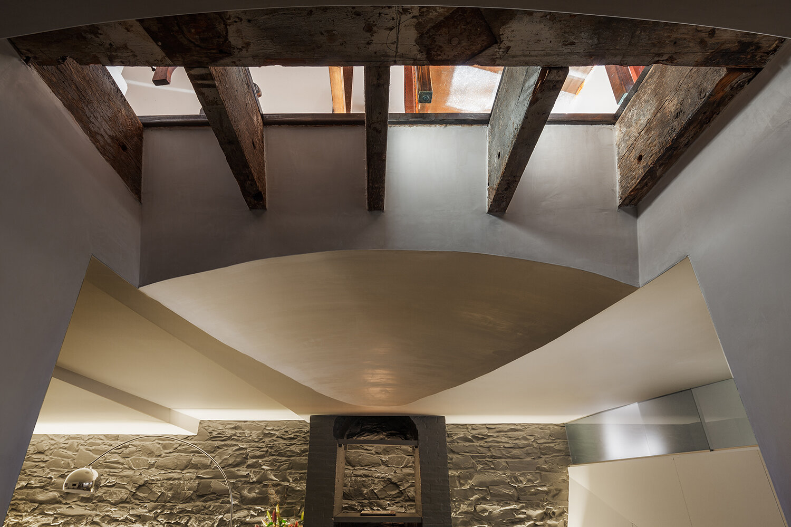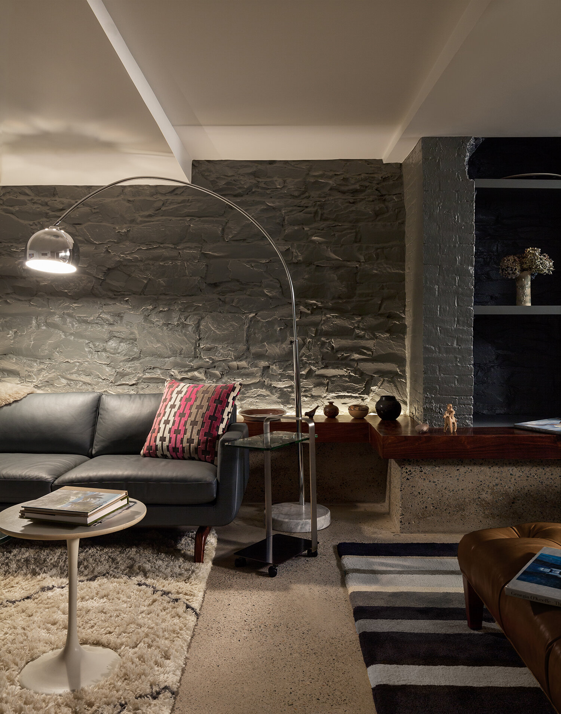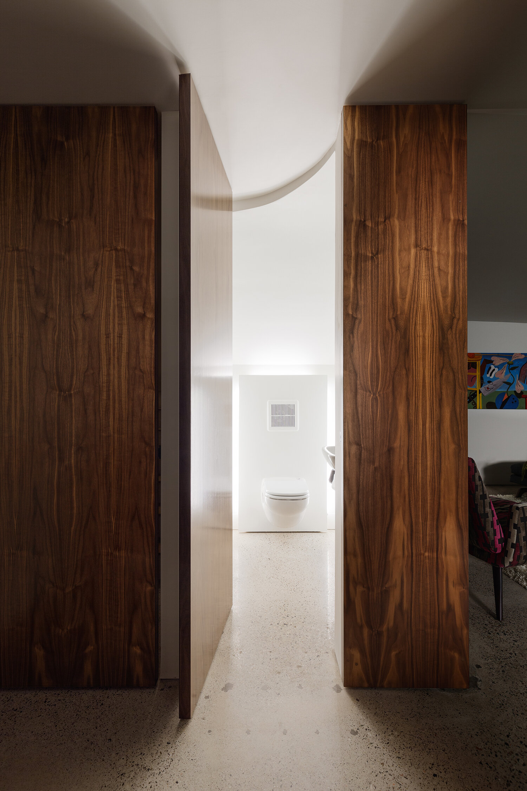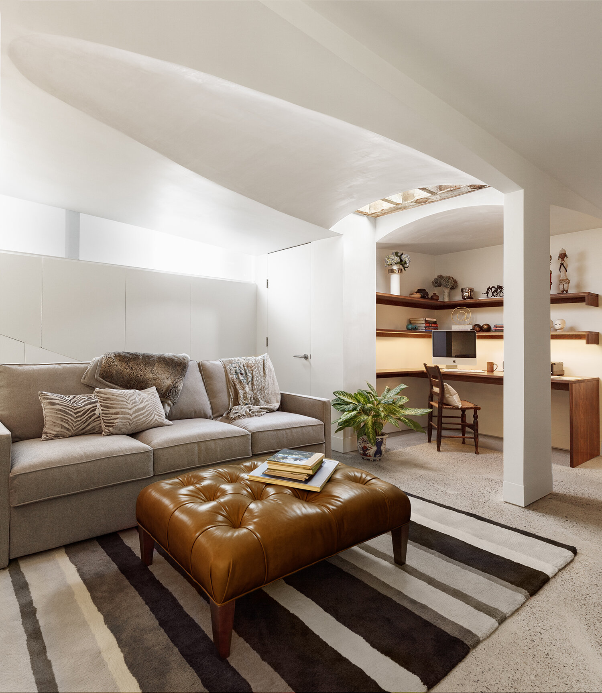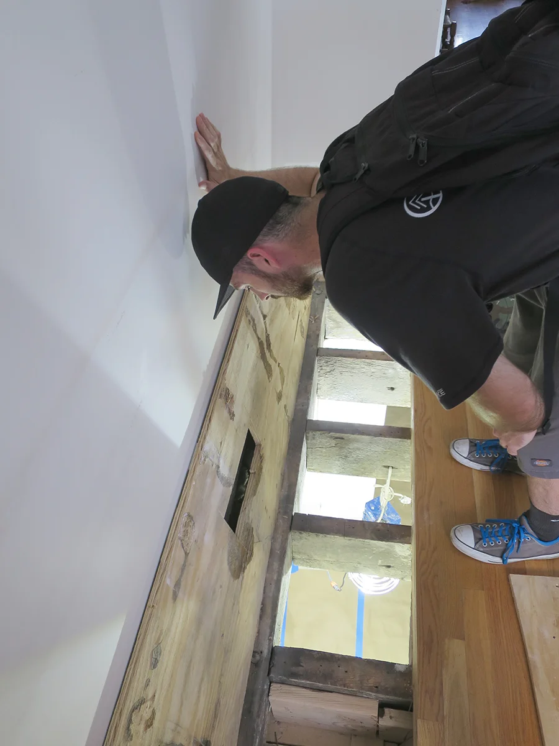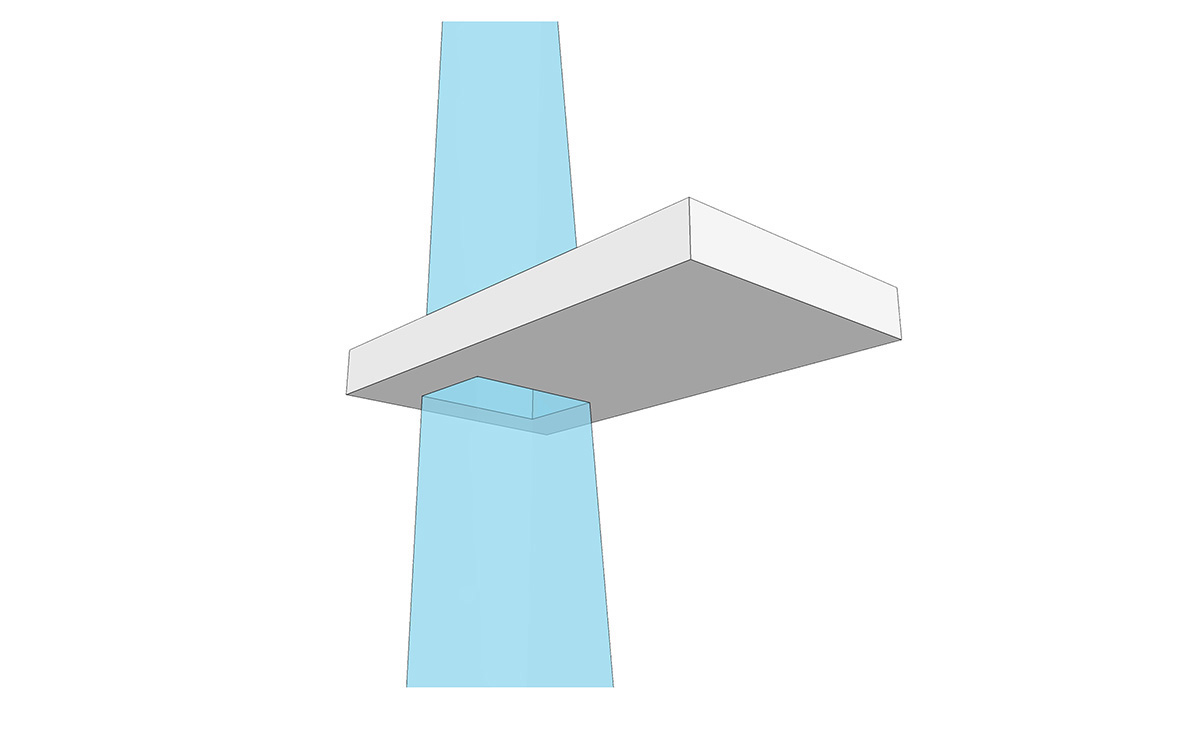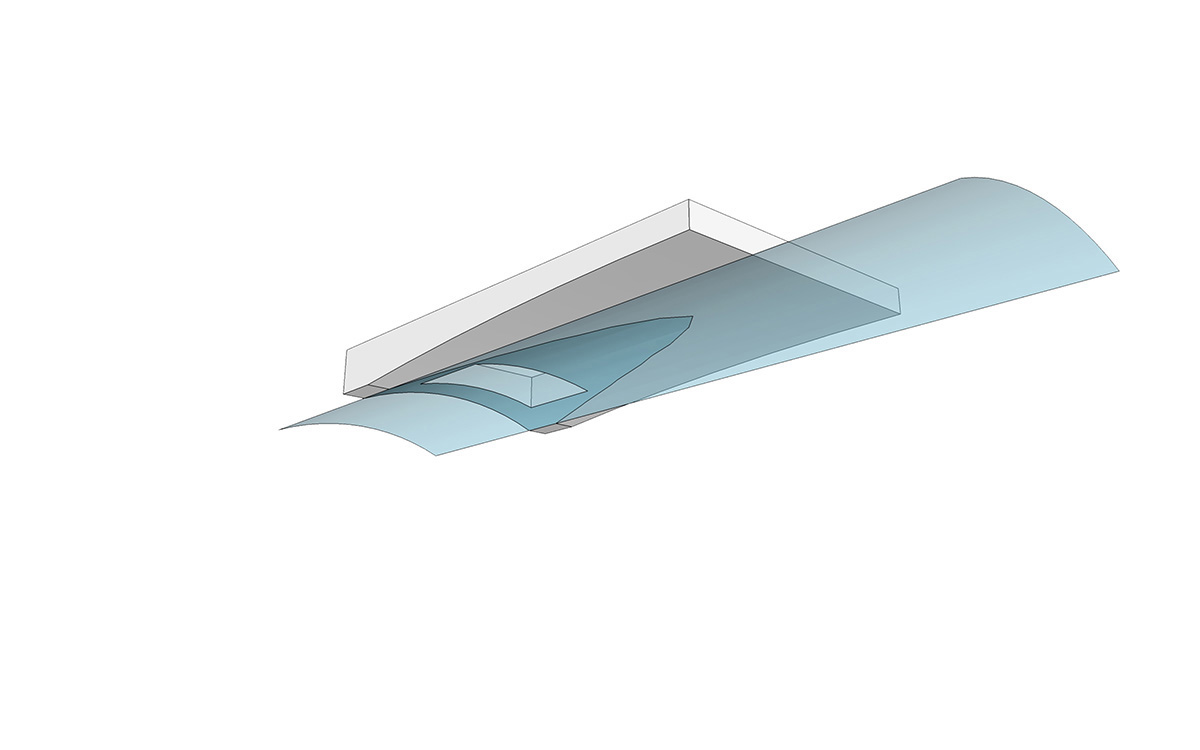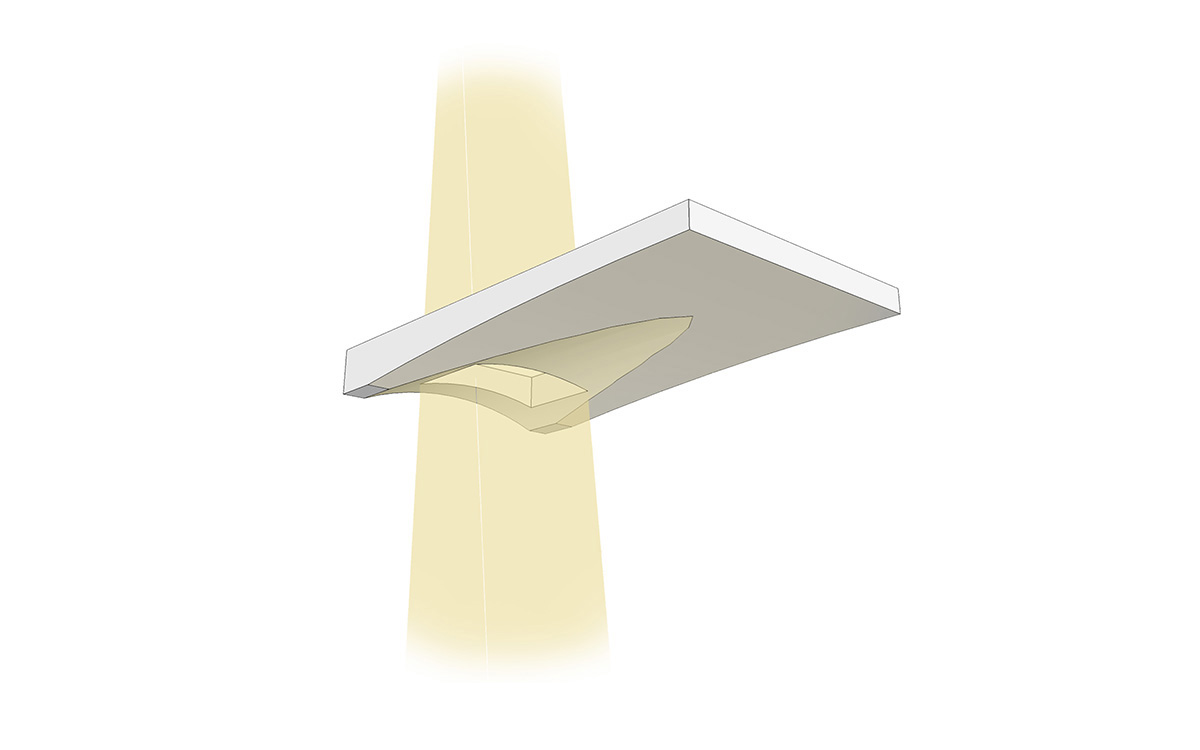VAULTED CELLAR
We were tasked with transforming an ordinary finished basement that had recently suffered water damage.
The owners, who inhabit a traditionally styled unit upstairs, were looking for a complete stylistic departure from this for their new basement. The space would function as a den/study, doubling as a guest suite when hosting visitors.
There are many aspects of a basement that are difficult to alter, including the recognition of where you are. Therefore our challenge was to reshape one's perception of their relative location.
Opening up a small section of floor above to create a "skylight" allowed us to manipulate how the sunlight enters the space. This created a playful interaction between upper and lower levels. It also revealed impressive 140-year old timber-frame beams which we then showcased in curved plaster.
Program: Residence
Location: Charlestown, MA
Area: 500 SF
Project Team: I. Kanda, P. Cataldo
GC: IS Painting General Carpentry
Millwork: Honore Cabinetry
Furnishings: Circle Furniture
Photography: Matt Delphenich

