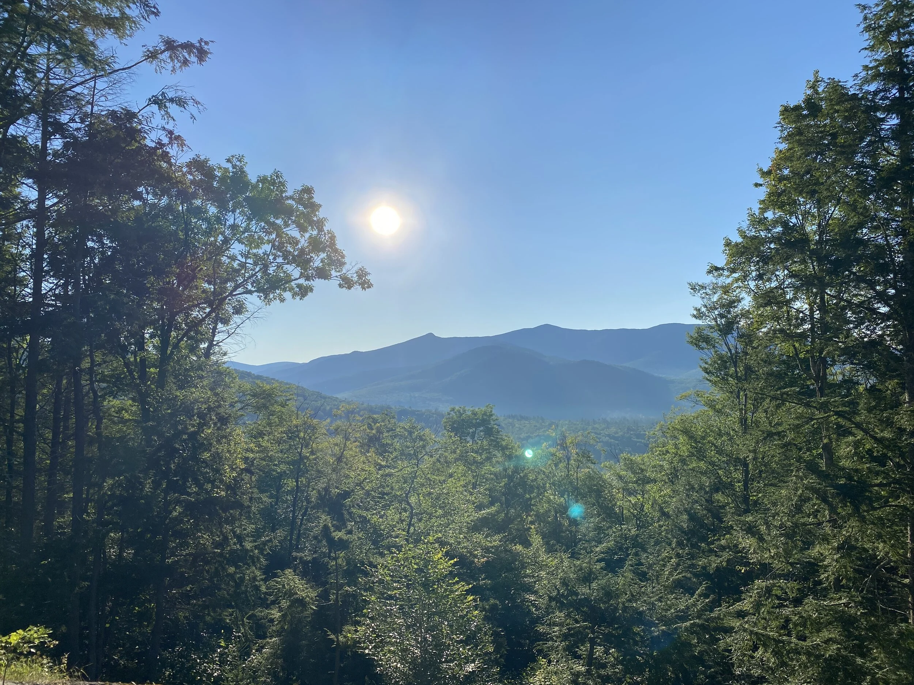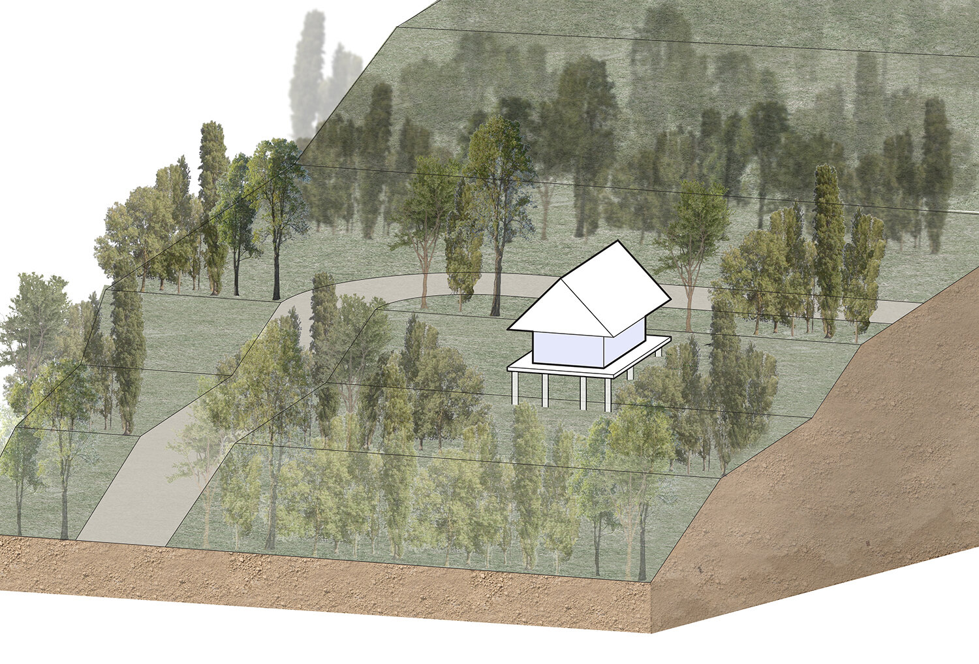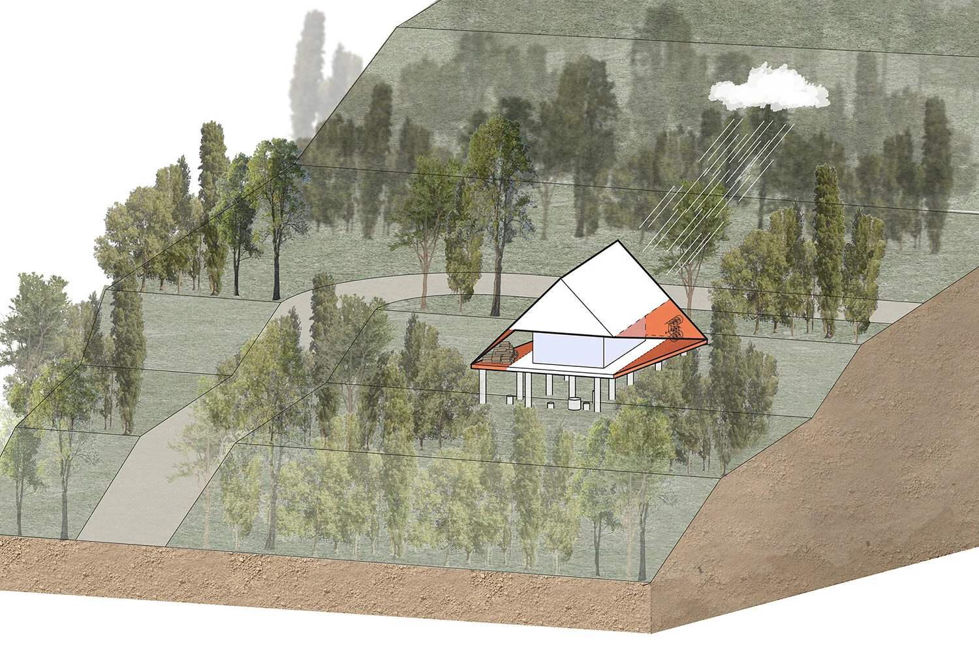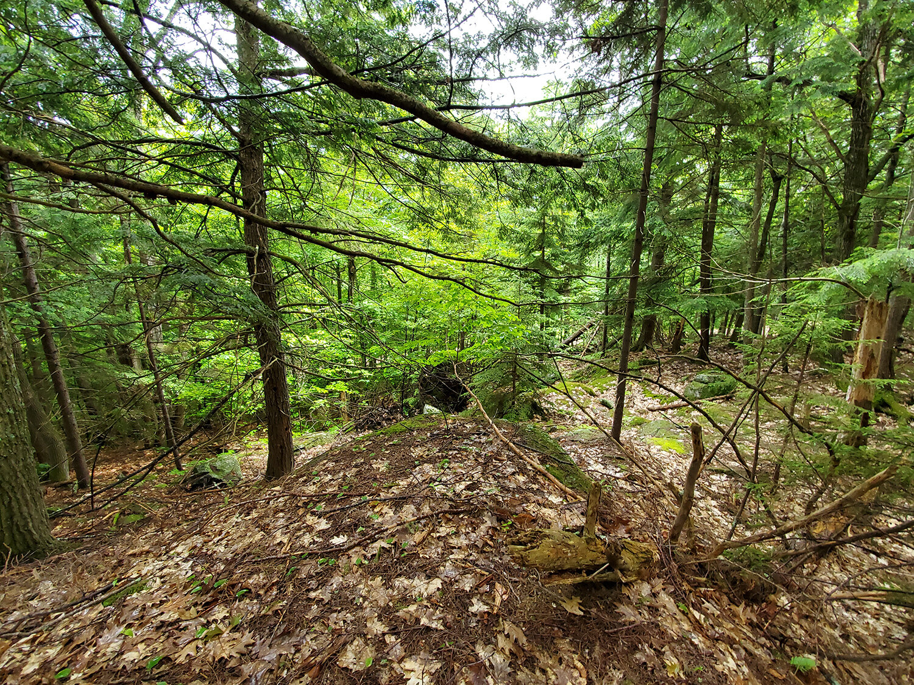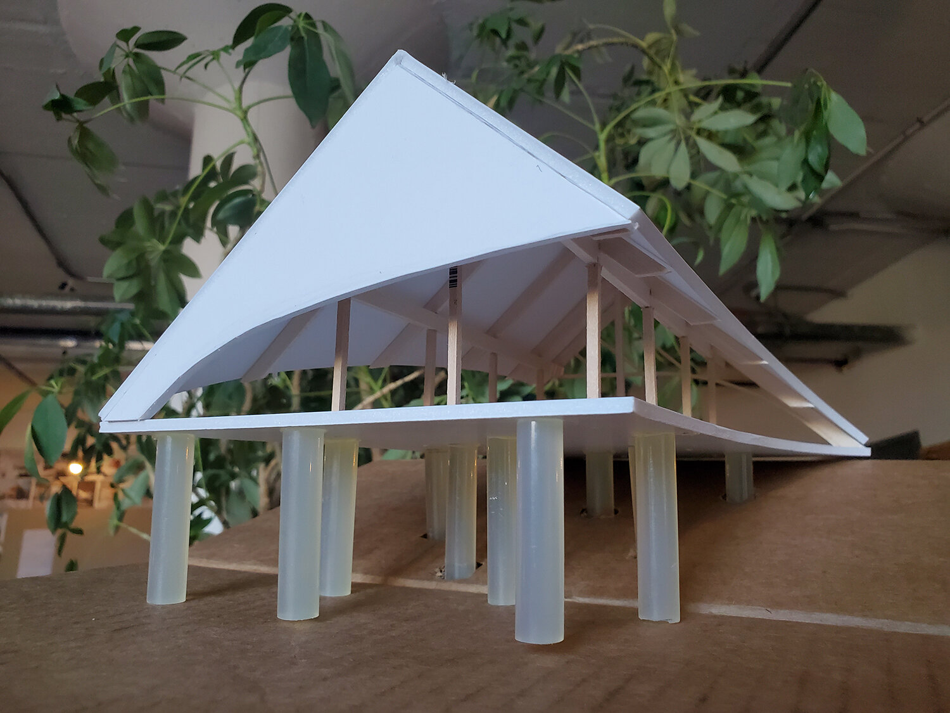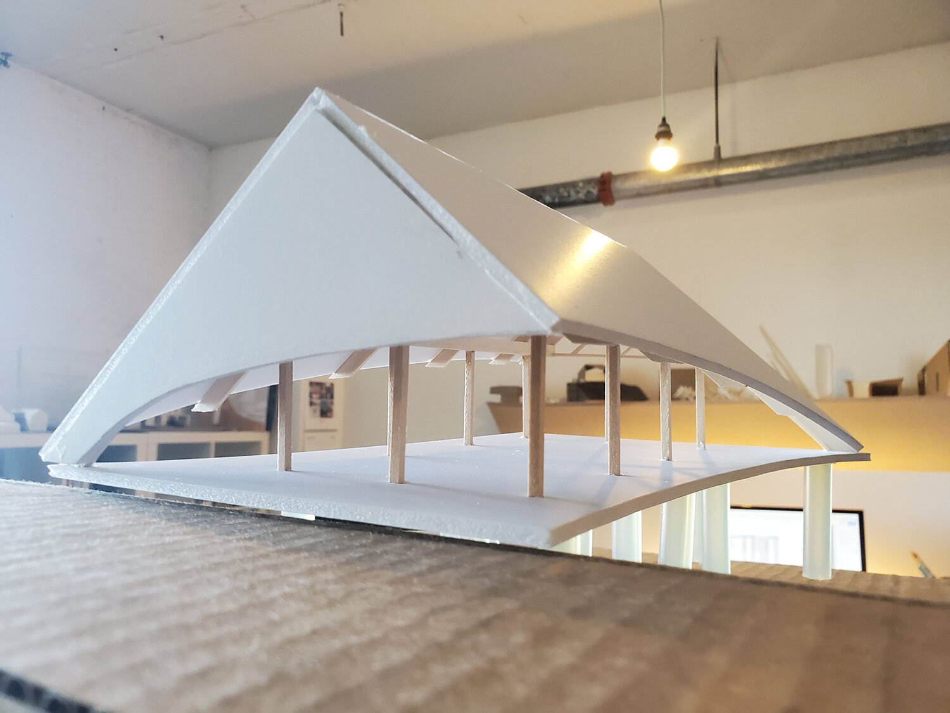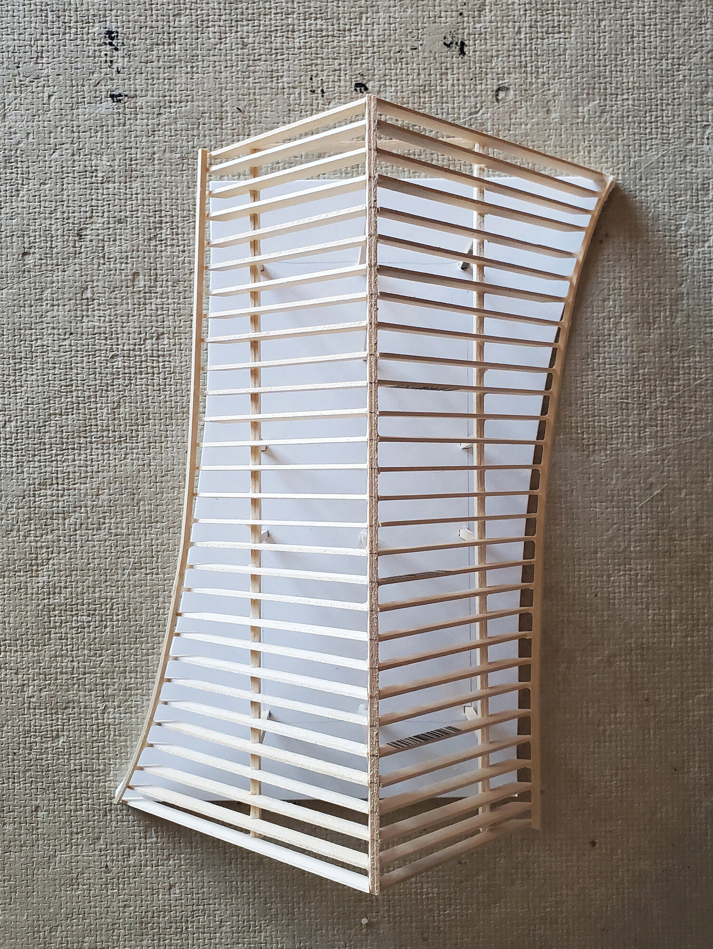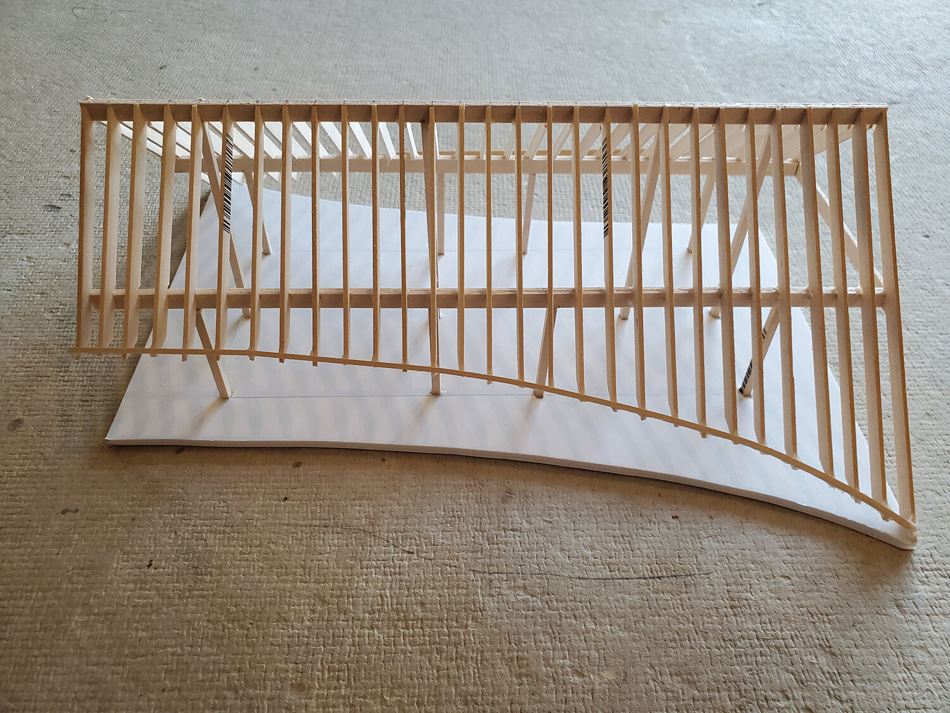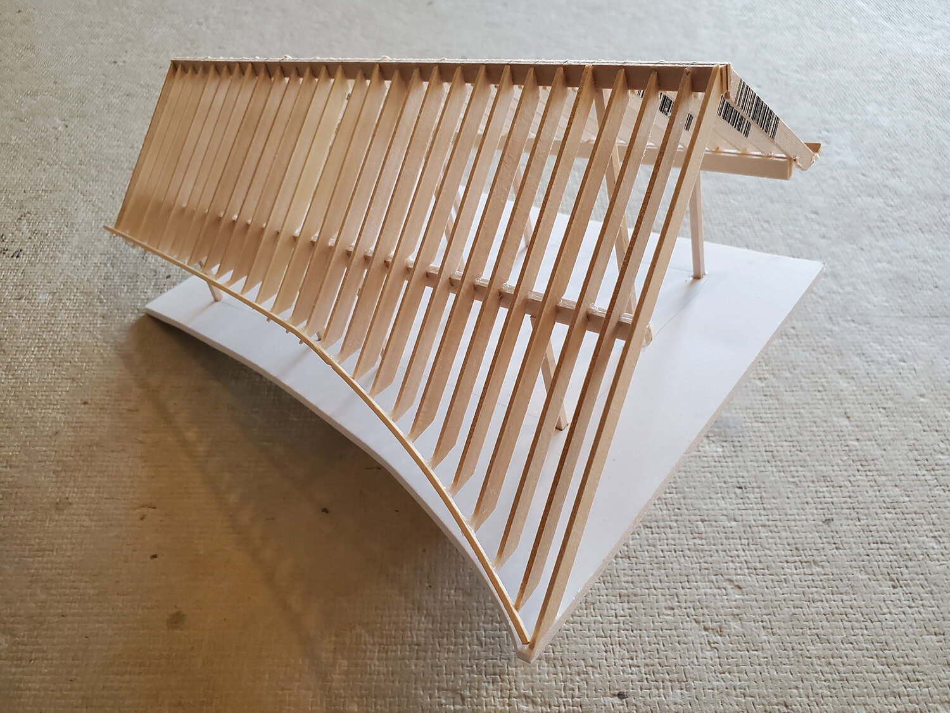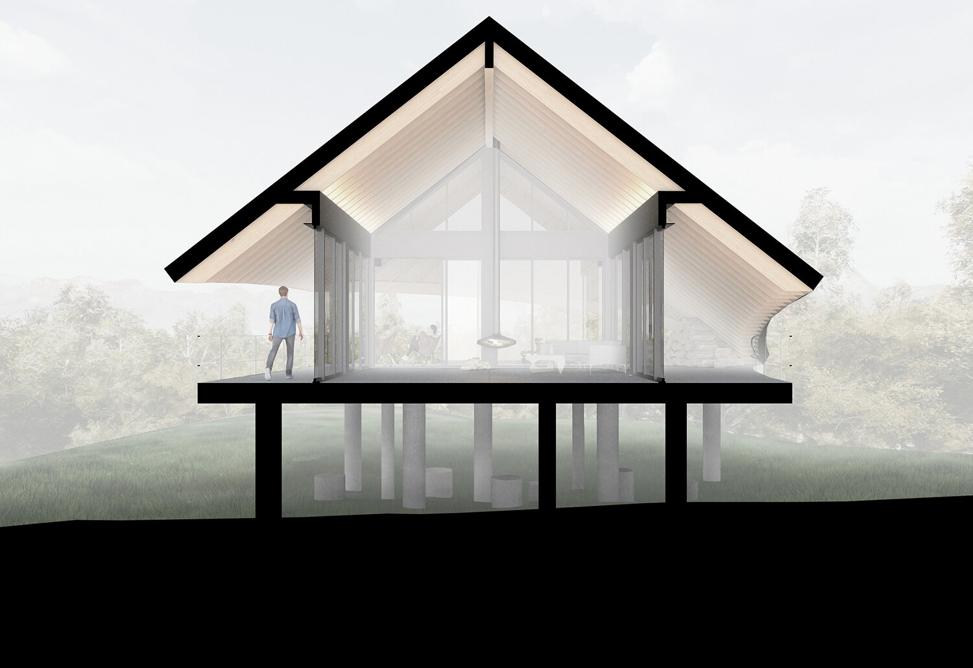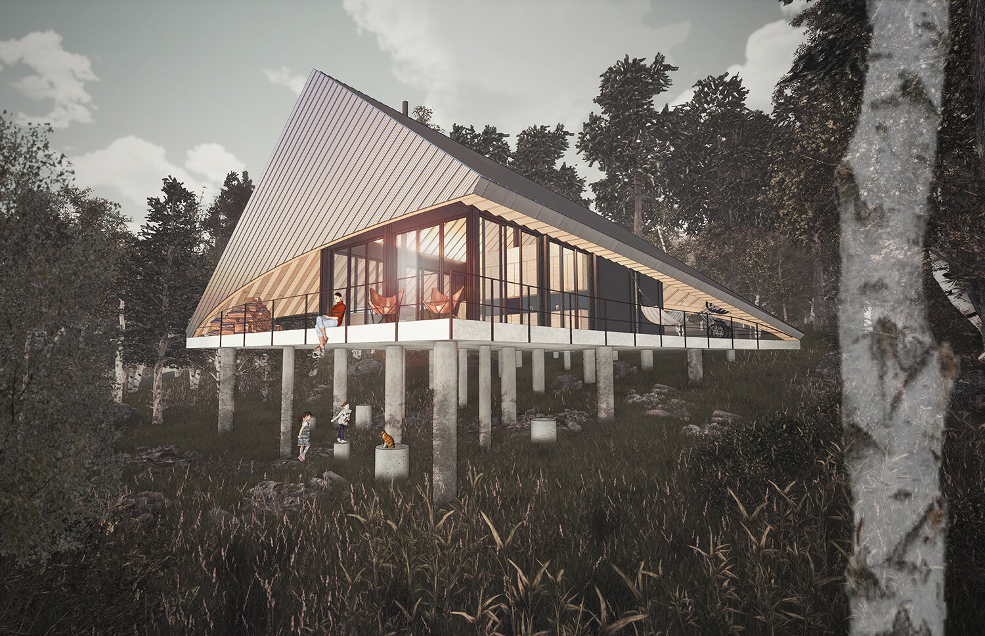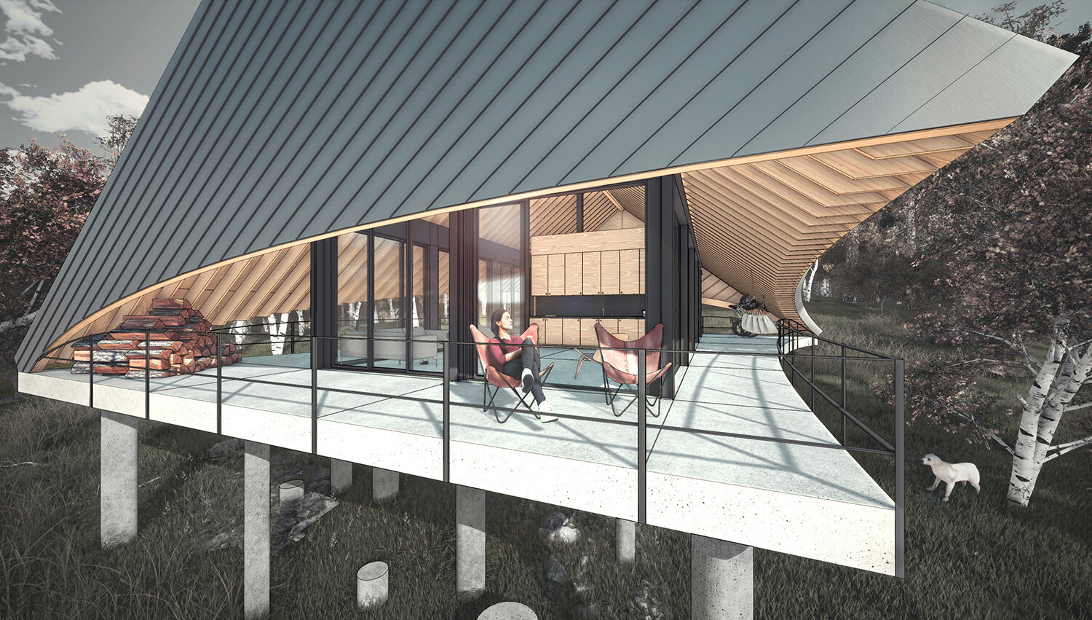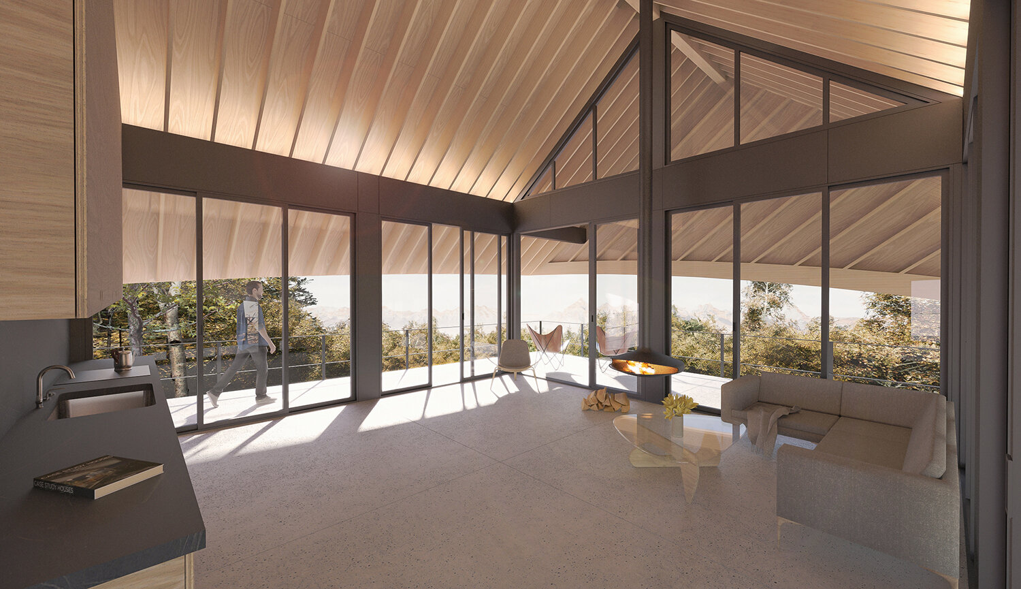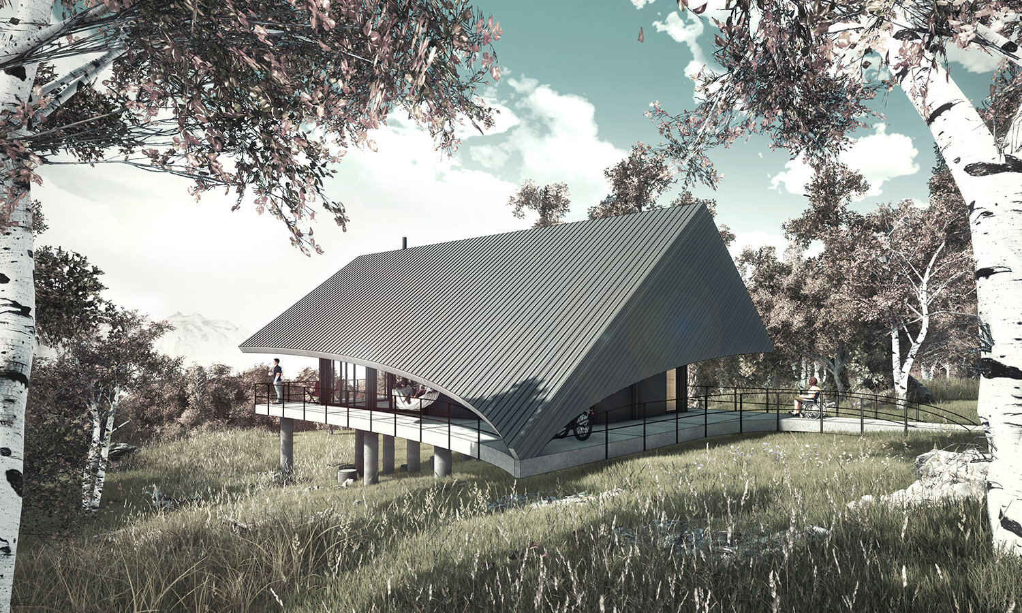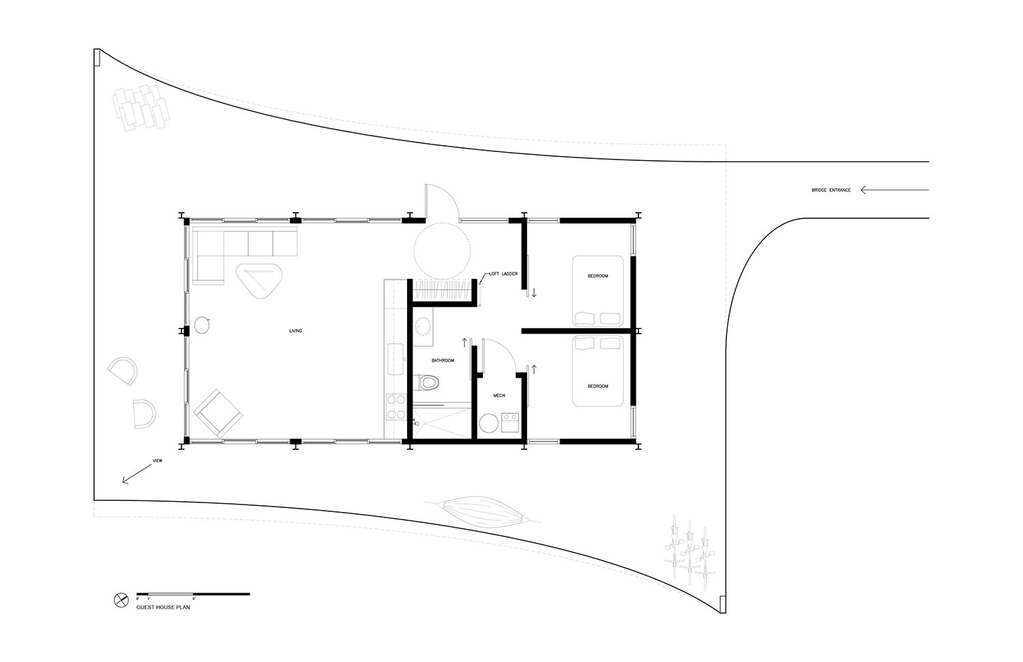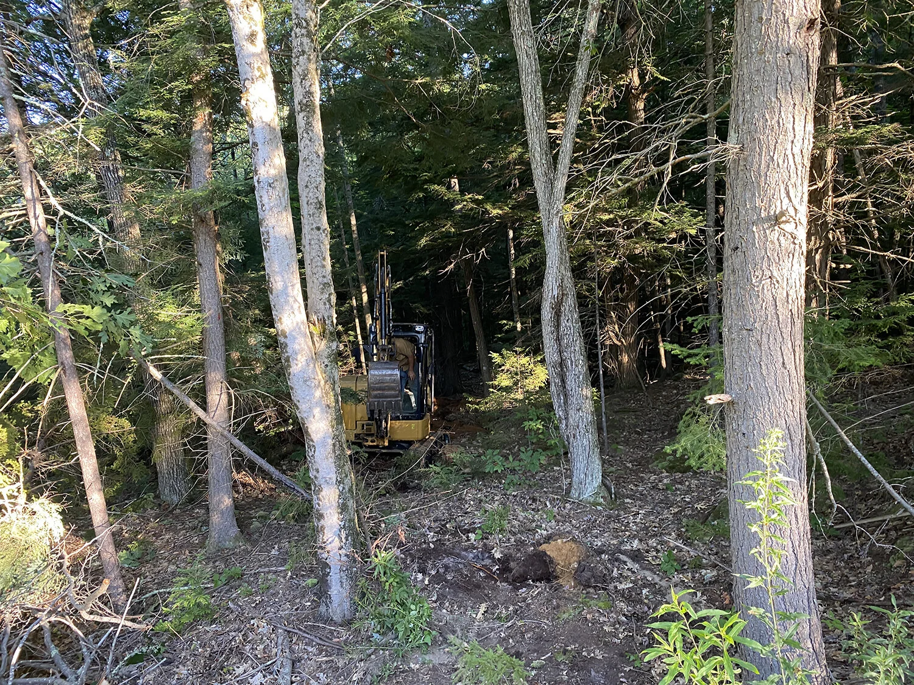TENT HOUSE
The design for this guest house on a steeply sloped, wooded site takes two of the most fundamental requirements for a shelter in nature – a protective roof overhead + a platform raised off the ground – to create a minimal glass-enclosed dwelling defined entirely by the resultant forms above and below.
Visitors to the 800 sf 2-bedroom guest house will include friends and family of varying ages and mobility levels, including a former Olympic wheelchair racer.
To create an accessible dwelling on the rugged topography while minimizing site disturbance, a concrete platform floats on individual footings to make a smooth connection from driveway to dwelling via an elevated bridge and walkway.
The exposed wood-framed roof has exaggerated overhangs that extend down on 2 corners. This provides ample dry storage space for firewood and gear, and a full perimeter of covered deck offering a unique, treehouse-like vantage point of the surrounding woods.
Program: Weekend Residence
Location: White Mountains, NH
Area: 800 sf
Project Team: I. Kanda, S. Chun
Structural: Fire Tower Engineered Timber


