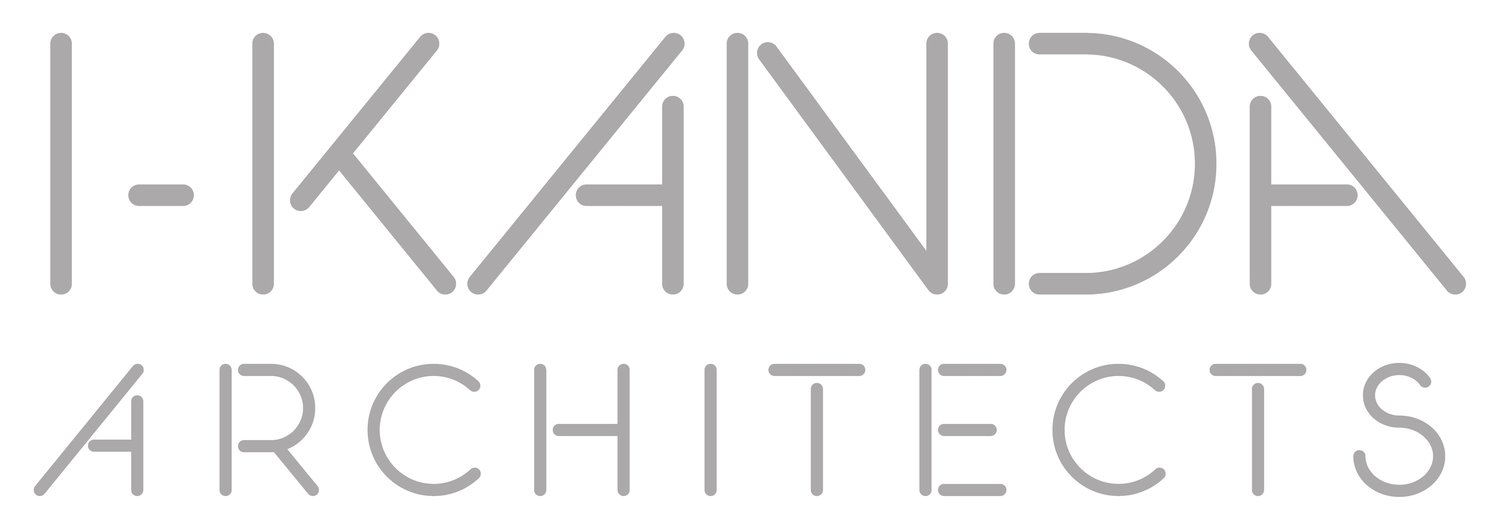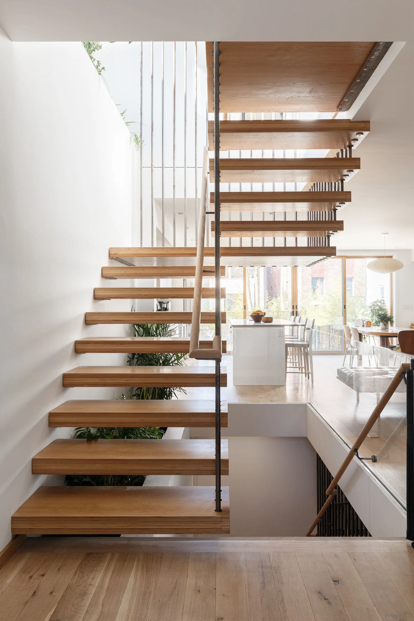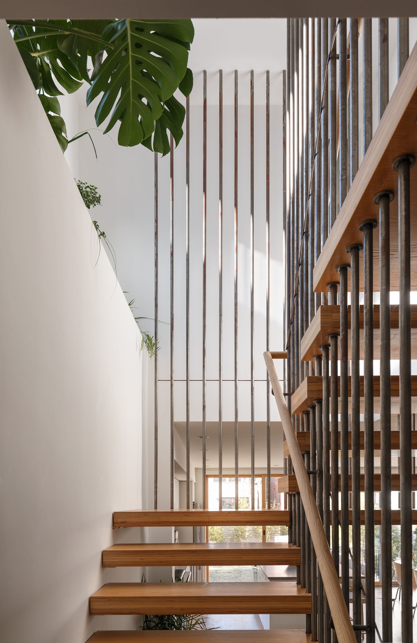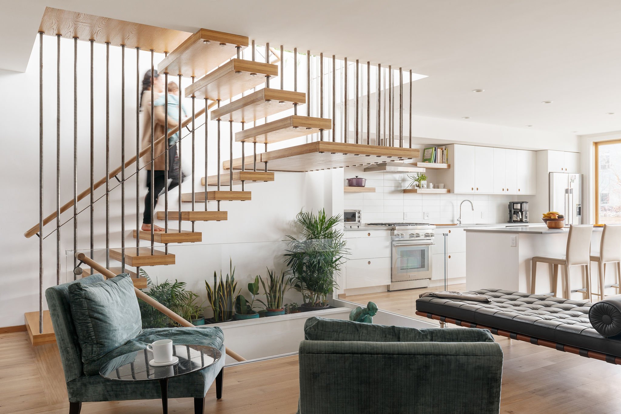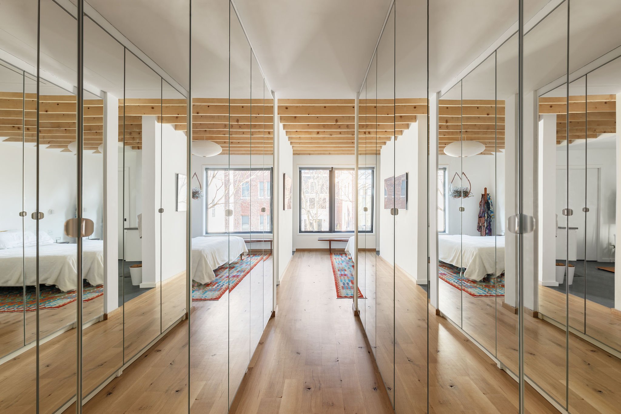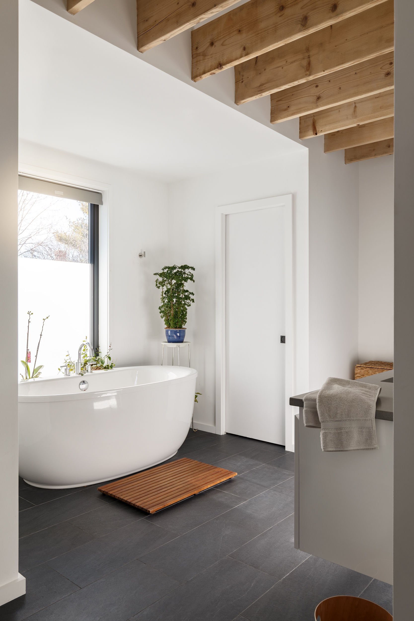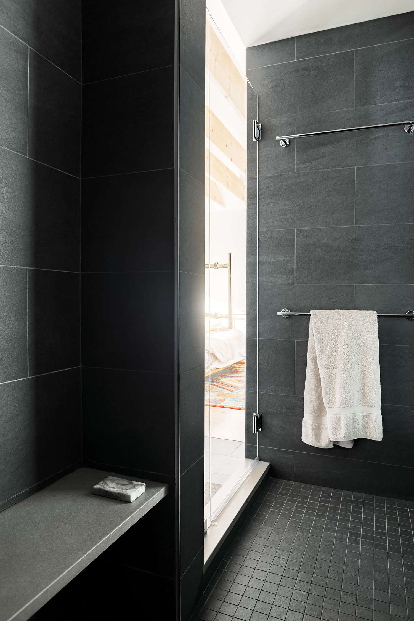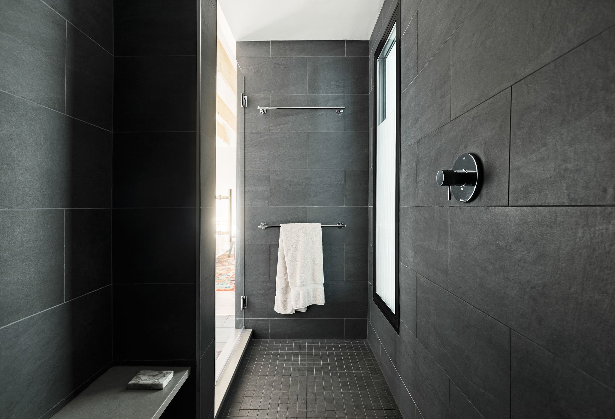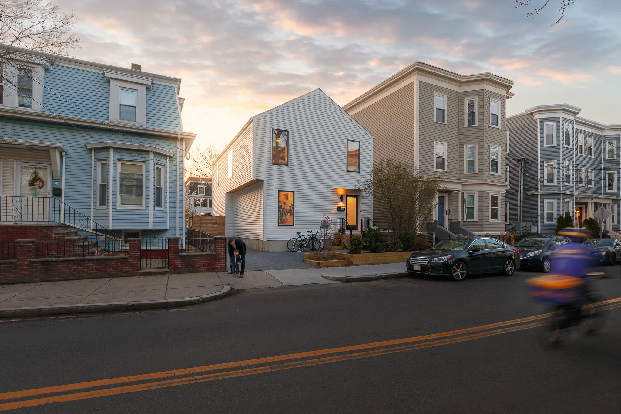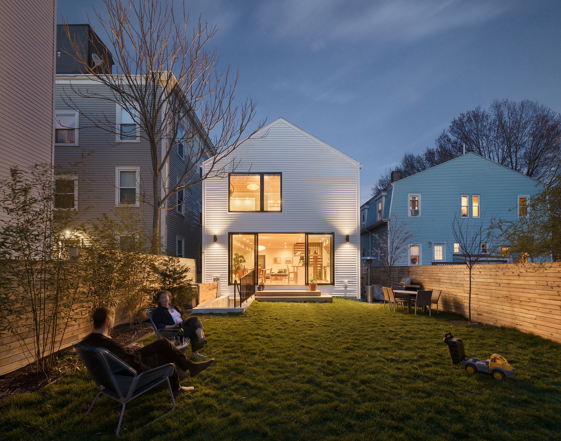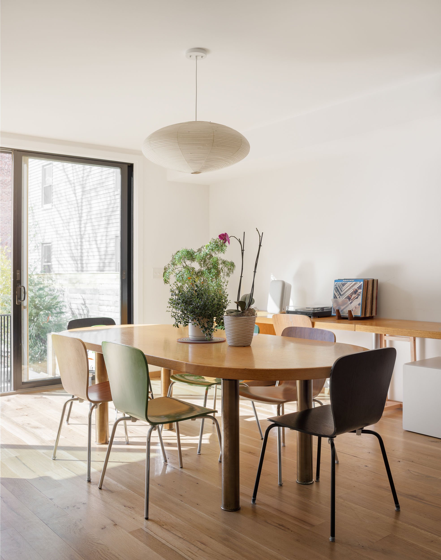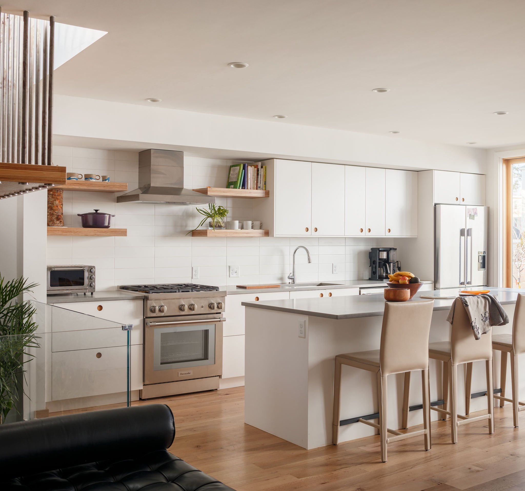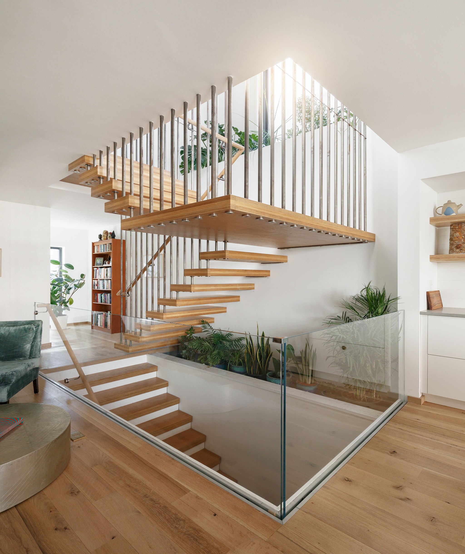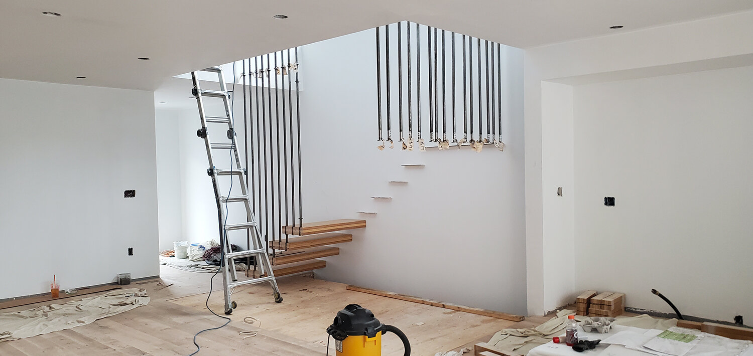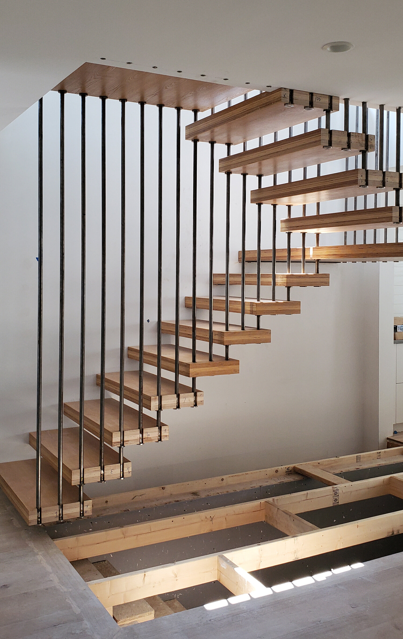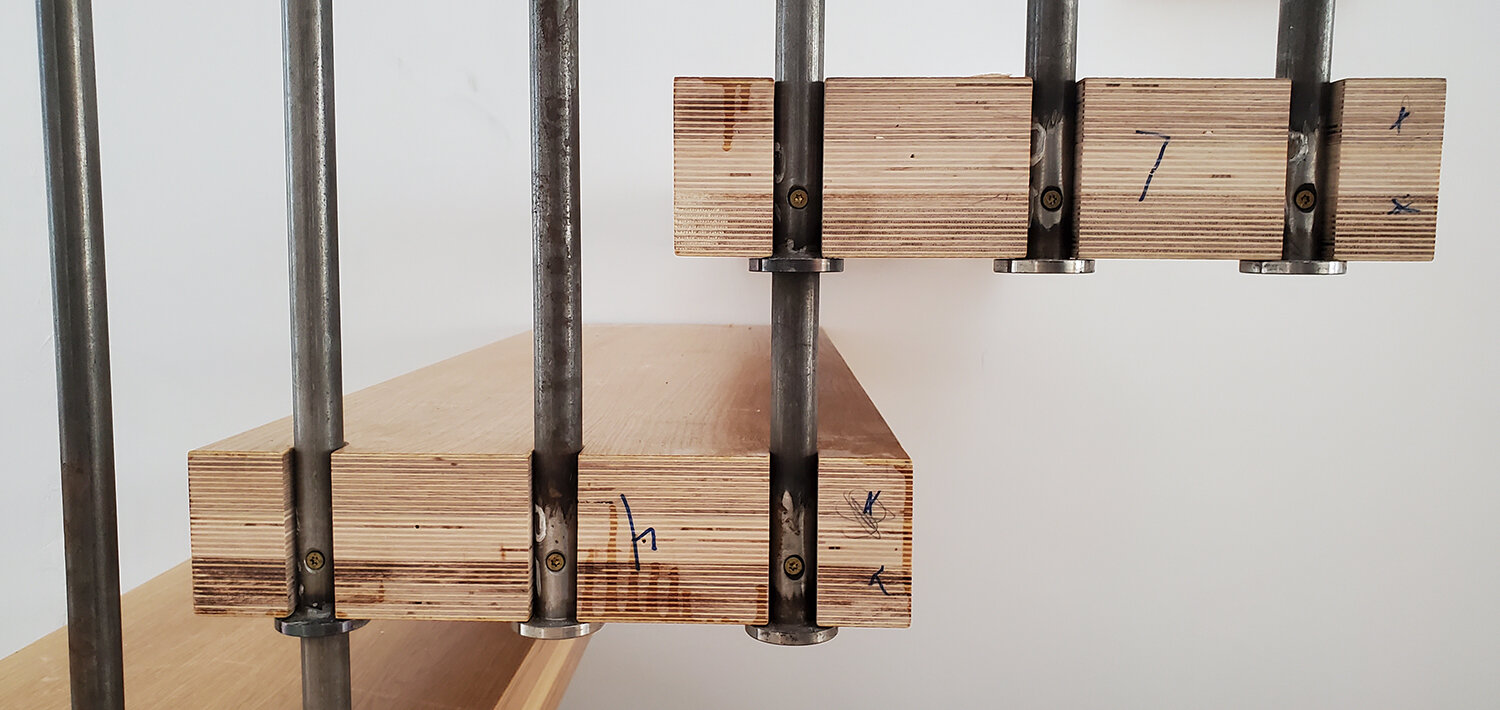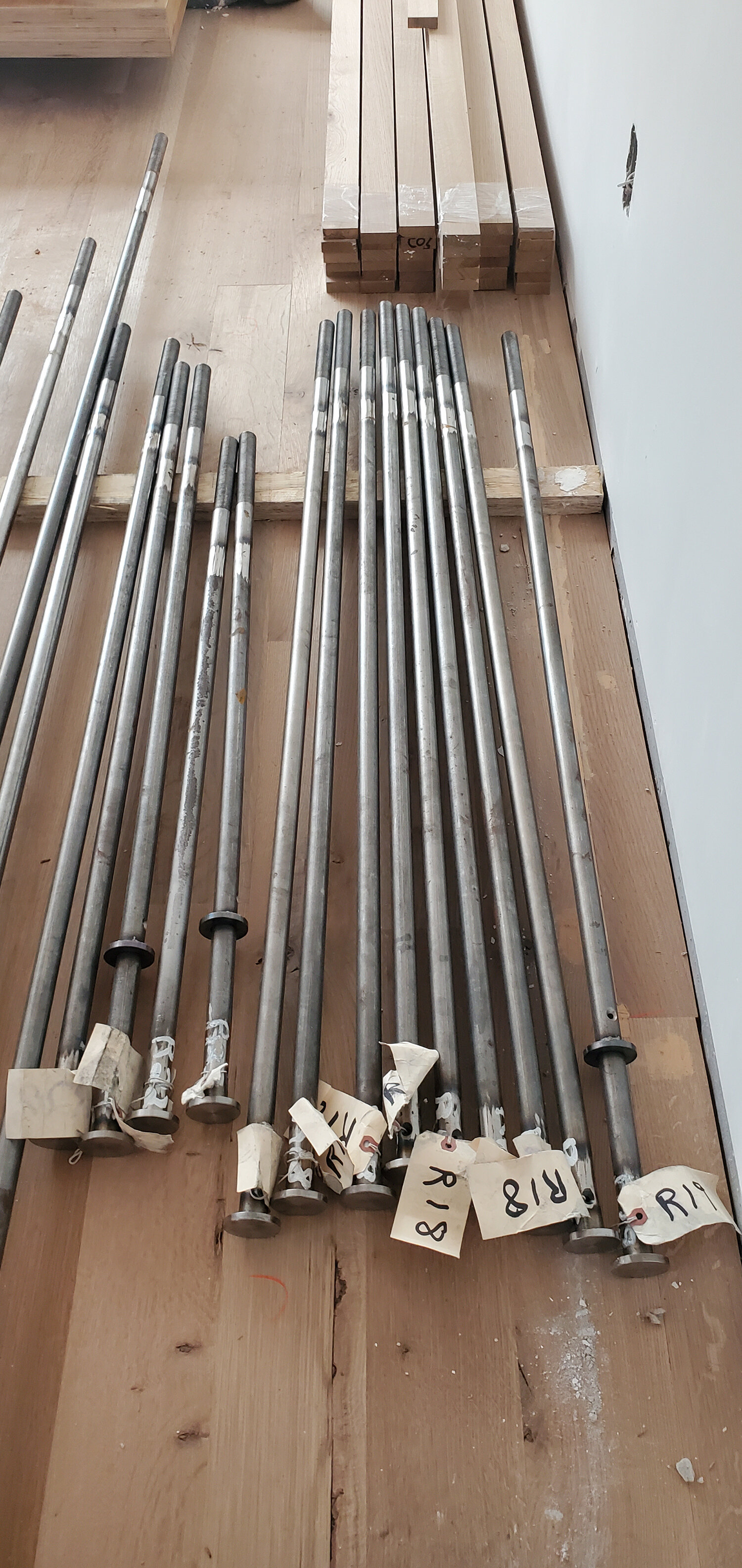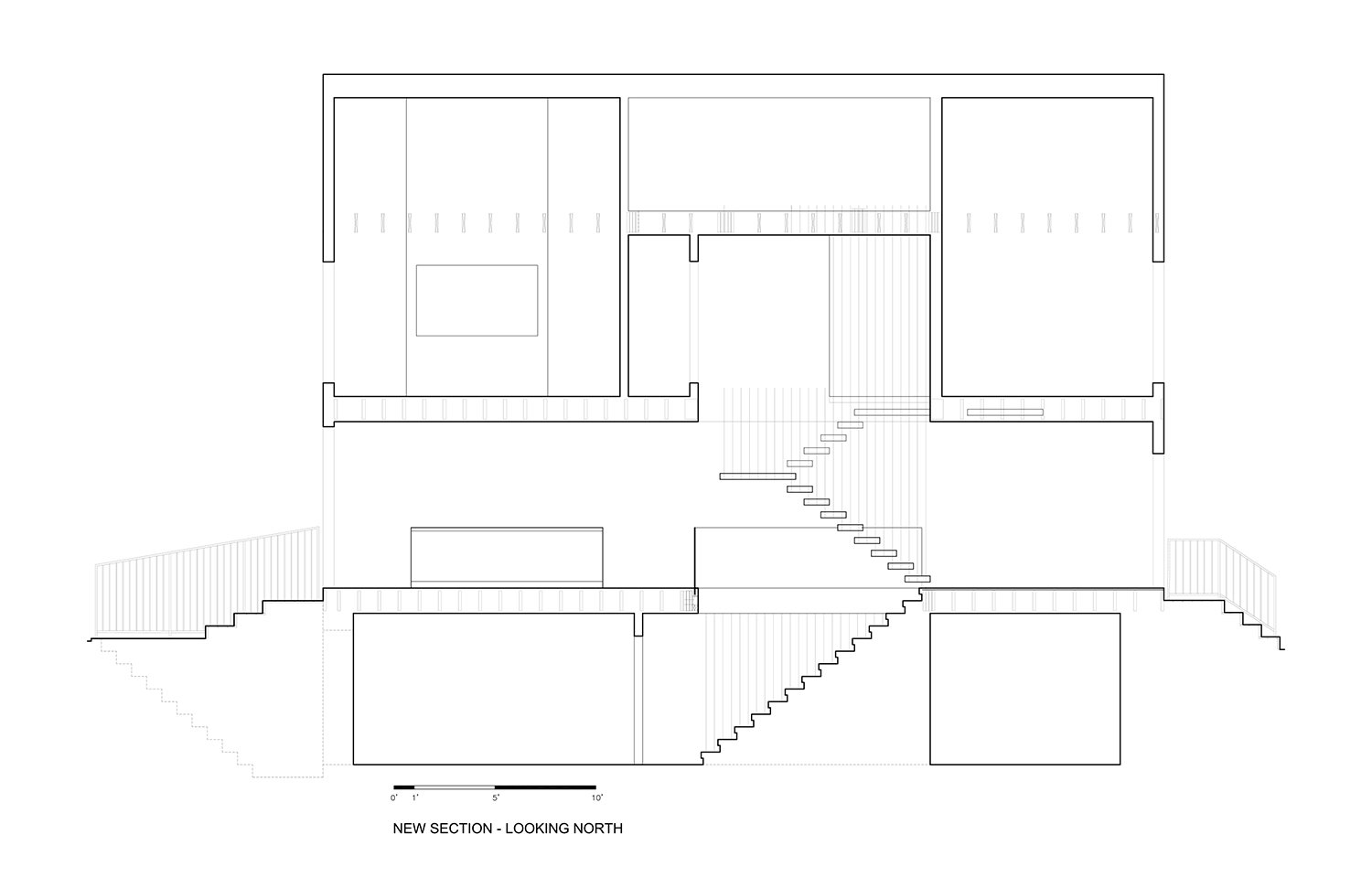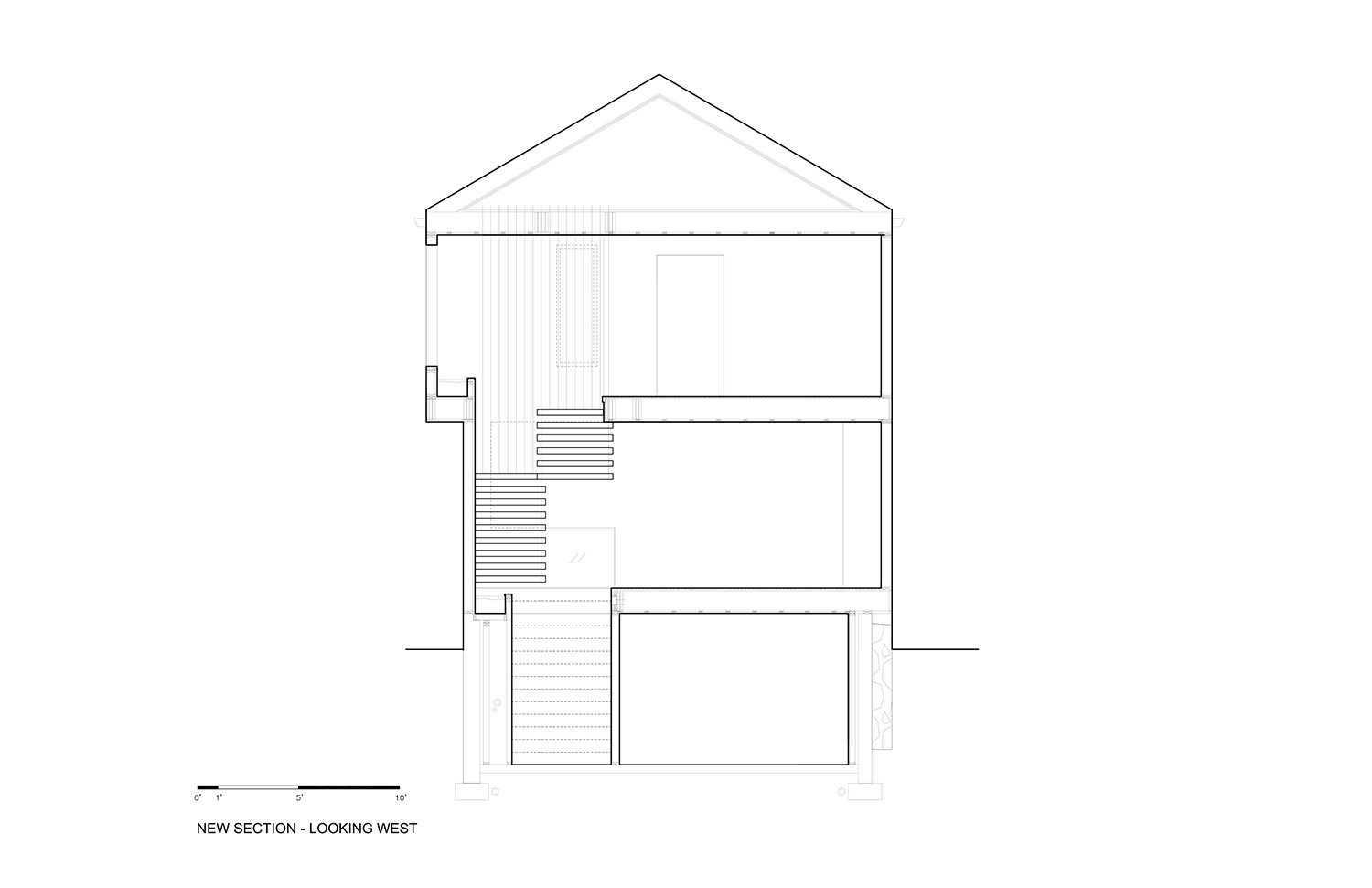STAIRWELL HOUSE
Published in Boston Gobe Magazine
For this 2,500sf house on a narrow urban lot sandwiched between larger neighbors, there were limited opportunities for views and natural light within the home.
In response to these constraints, a central, suspended staircase was introduced as a feature element that doubles as a lightwell.
From mid-morning to mid-afternoon, the sun clears the neighbor's roofline - a south facing upper window catches this natural light and allows it to penetrate all 3 levels down to the finished basement. On the exterior, solar panels on the sloped roof reap additional benefits from the southern exposure.
The main living level is an open-plan layout surrounding the triple-height stairwell, where oak plywood treads and landings are suspended from above by steel rods. A rear wall of sliding glass doors opens onto a generous yard, a rare commodity in the city, and a key amenity for the owners who are avid gardeners.
The narrowness of the site required that the off-street parking space be notched into an otherwise pure rectangular massing. On the interior, the resulting jog in plan contains the depth of the kitchen cabinets, allowing straight sightlines to be maintained.
Program: Residence
Location: Cambridge MA
Area: 2,500 SF
Project Team: I. Kanda, Y. Peng
Structure: Silman
GC: Sager & Son
Staircase Steel: Mill City Iron Fabricators
Millwork: Gath Woodworking
