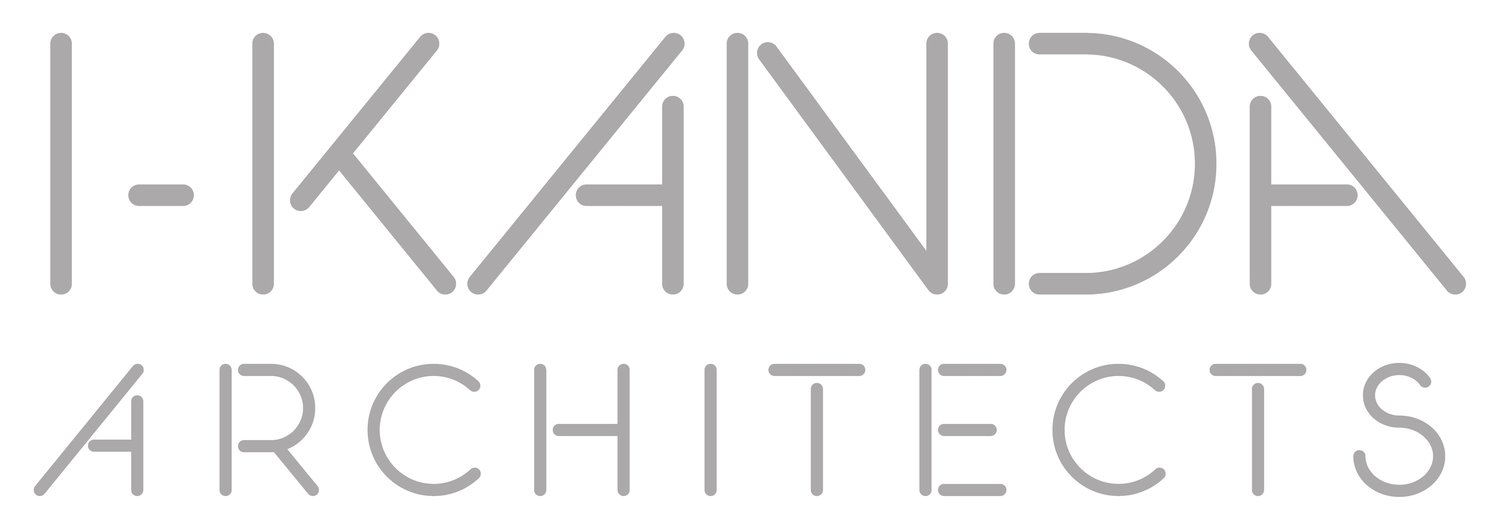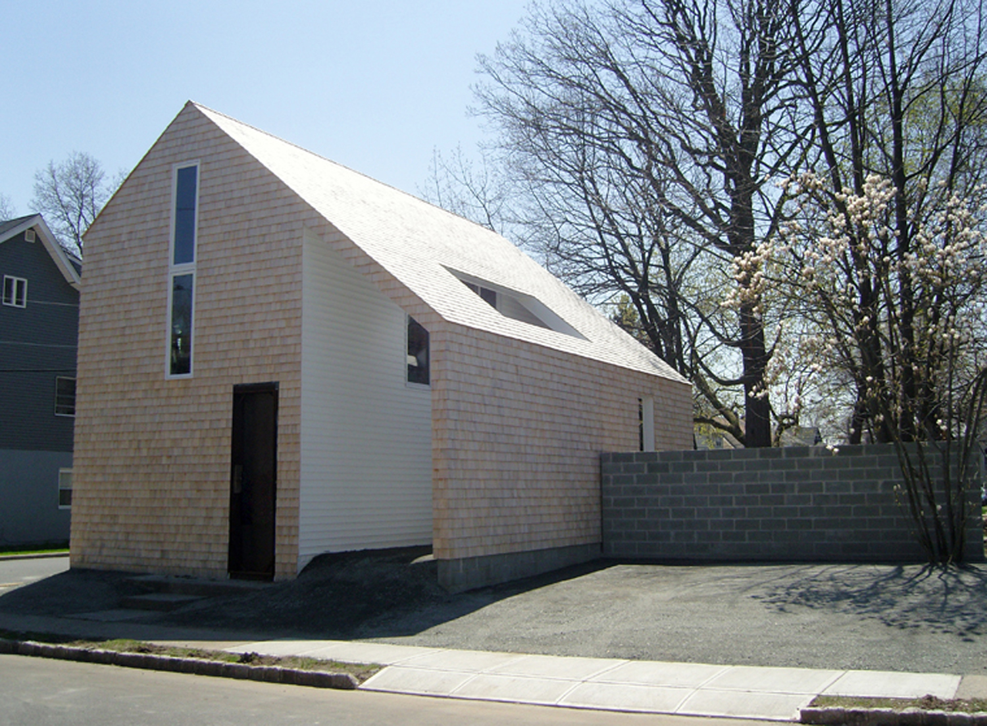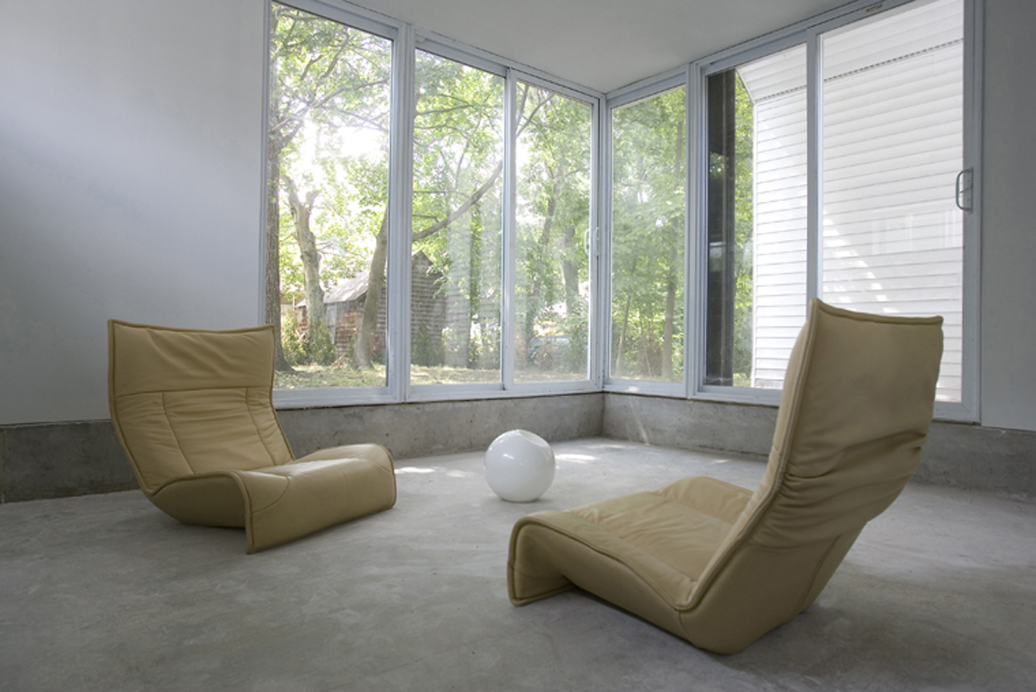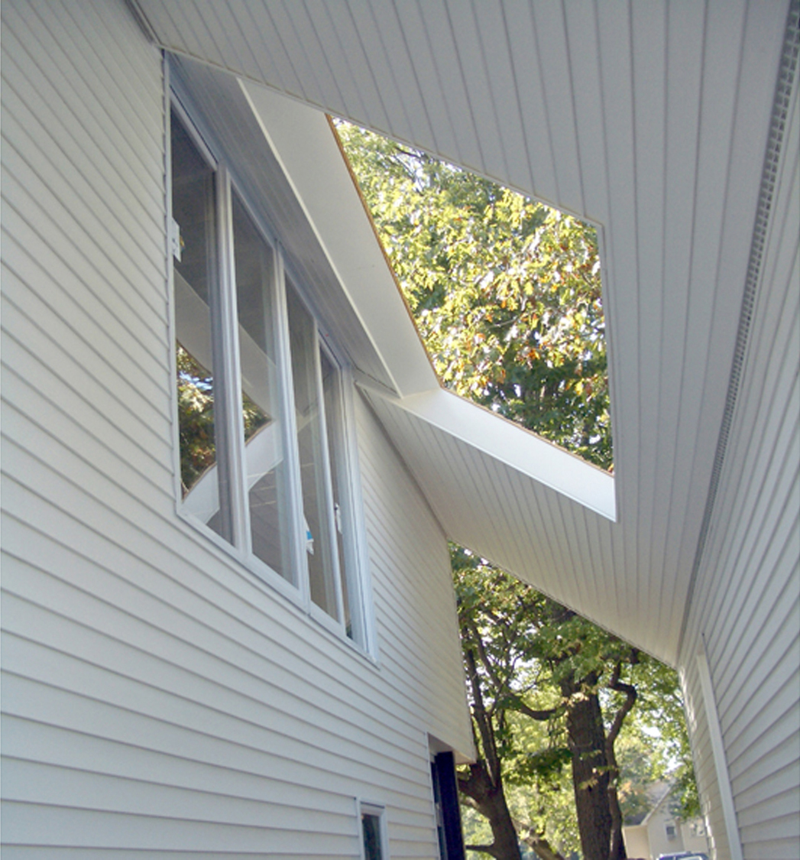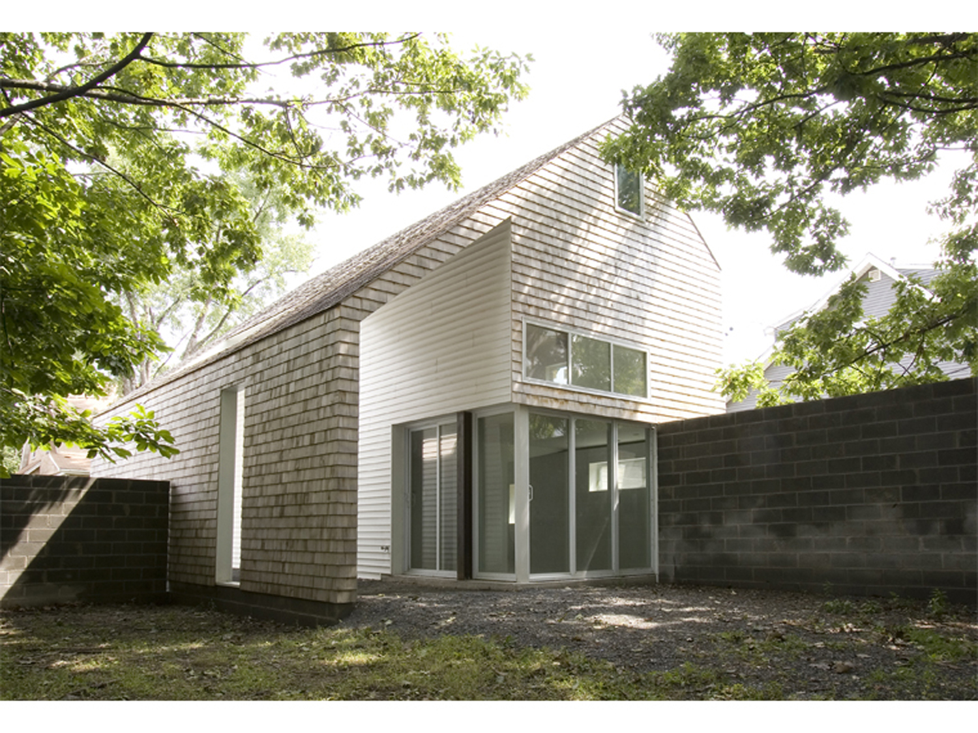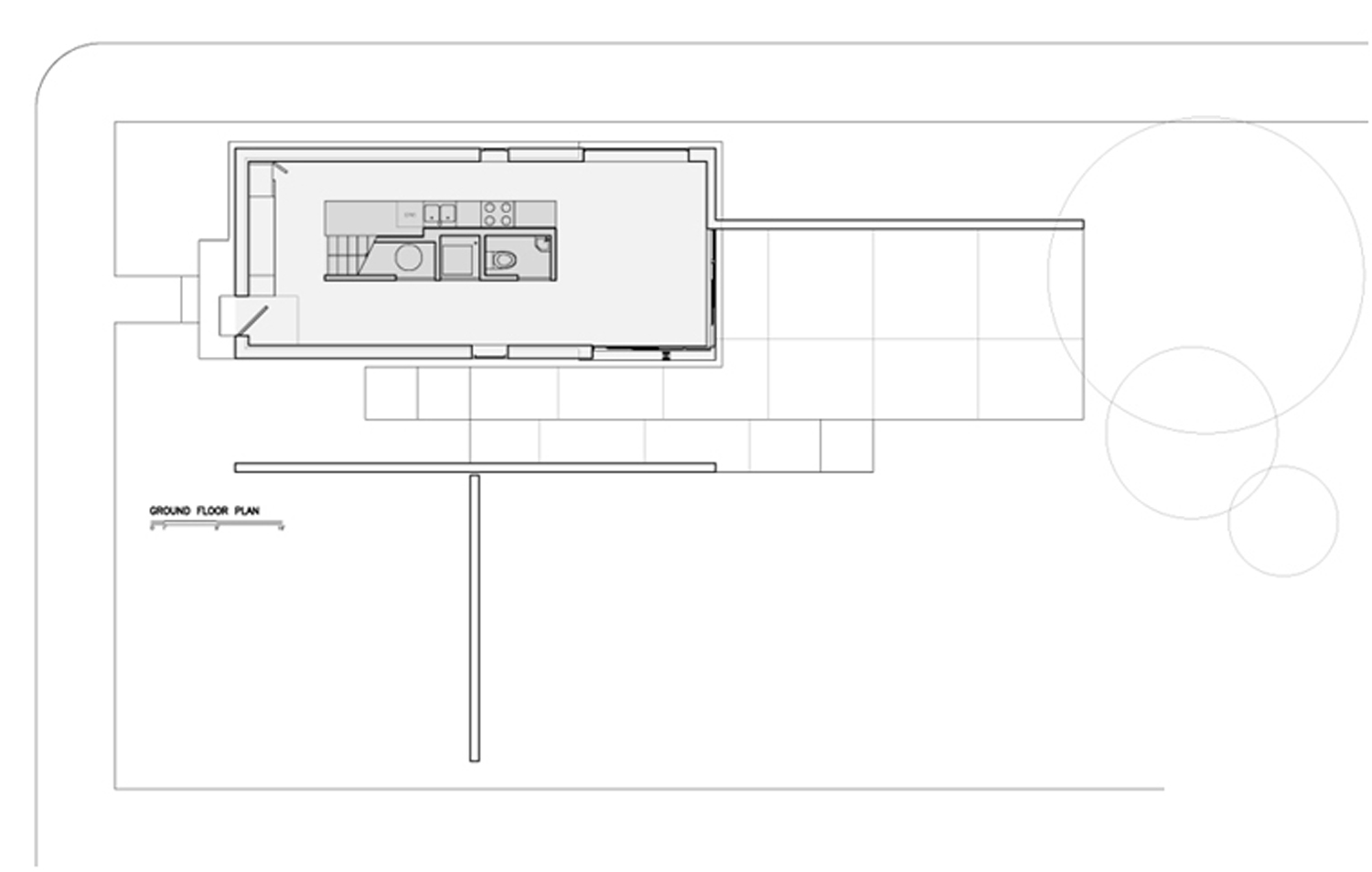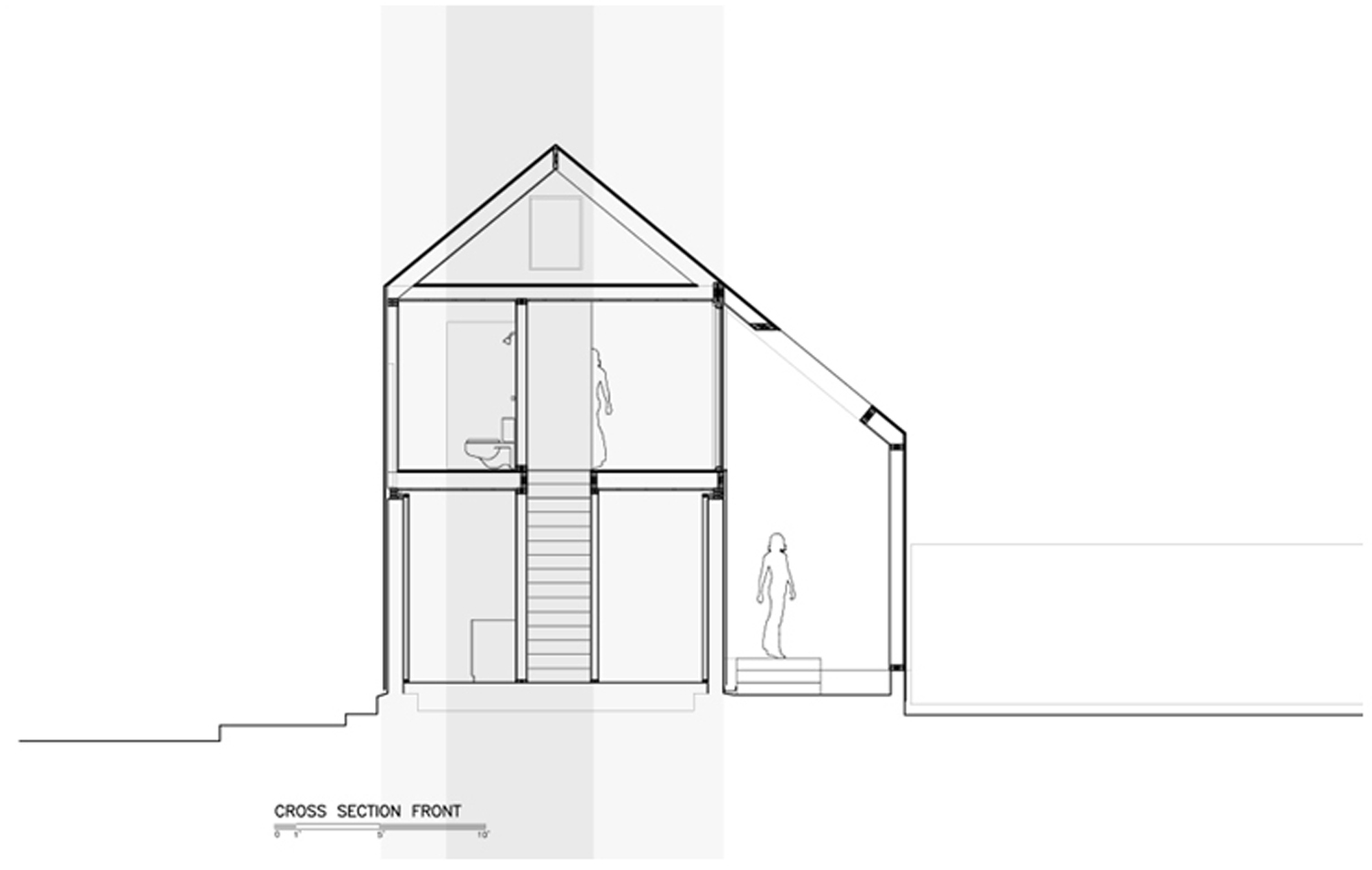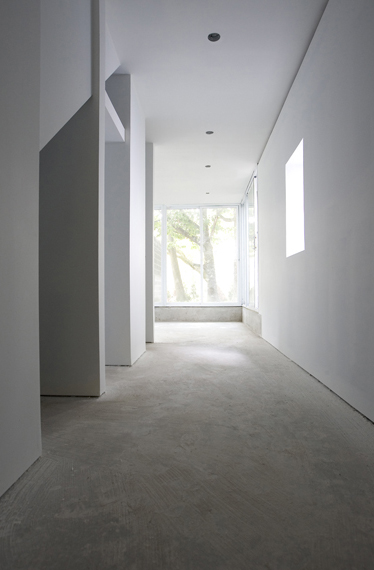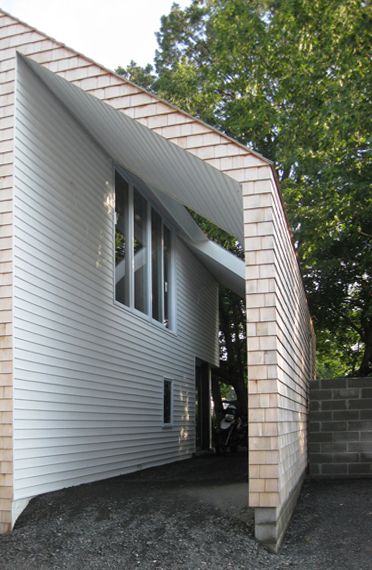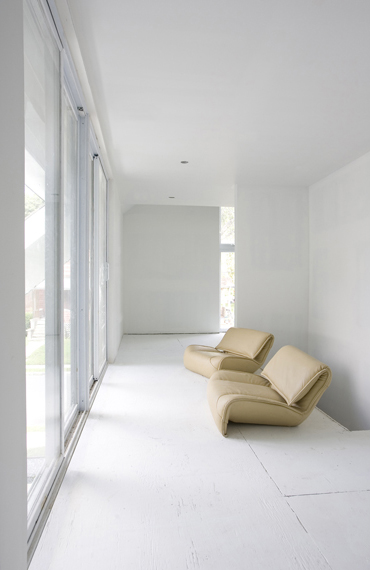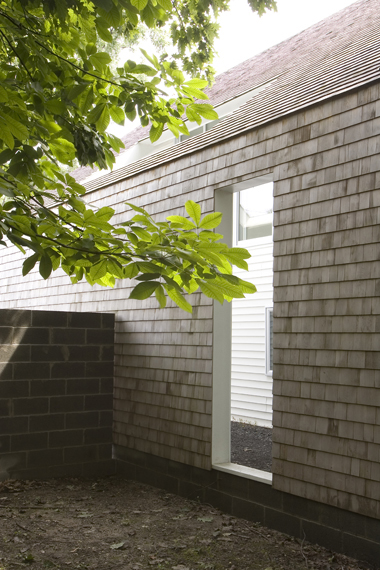SHINGLE-FAMILY HOUSE
Published in Shingle Style Architecture
This small house on a large but exposed corner lot uses partial enclosures to create a sense of passage and privacy within its rear and side yards.
On the interior, a central core contains all the essentials – stairs, kitchen, 2.5 bathrooms, mechanical, central heat/ac. This core is surrounded by flexible living areas that open outward to the back, creating the potential for indoor/outdoor living.
Program: Residence
Location: Englewood, NJ
Area: 1,325 SF
Designed/constructed in collaboration with ben.gal
