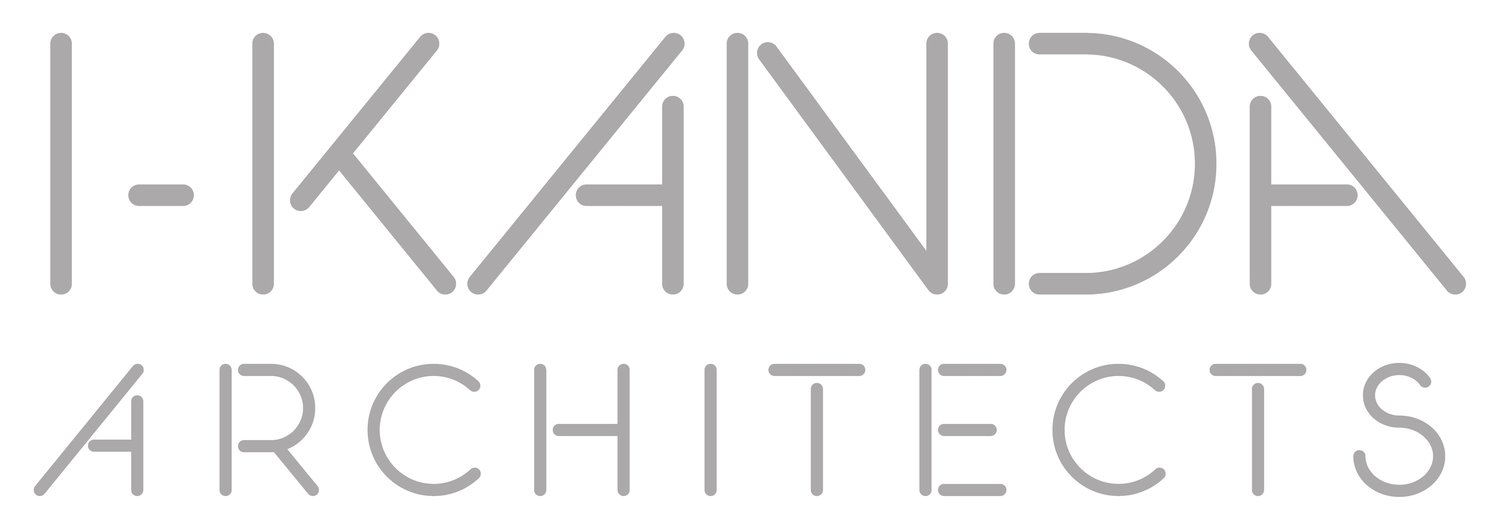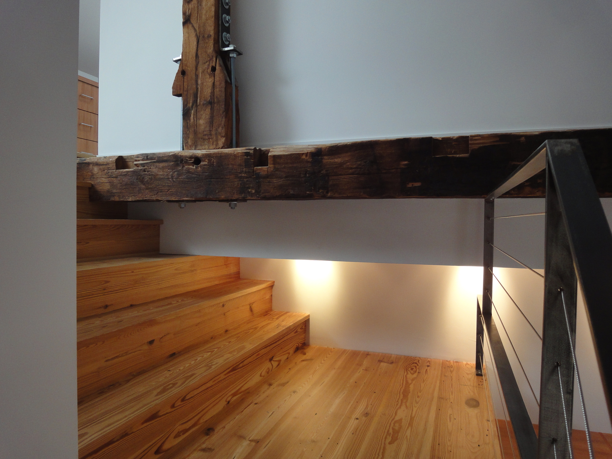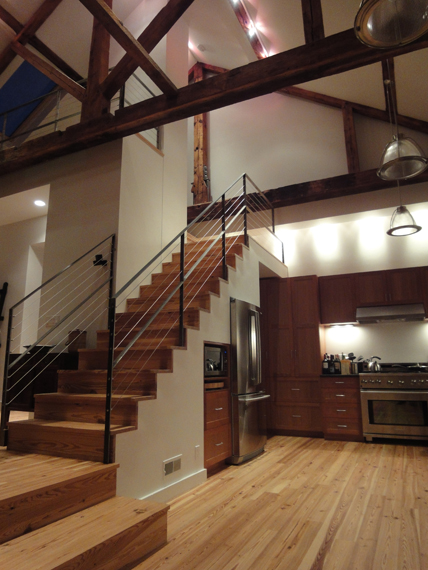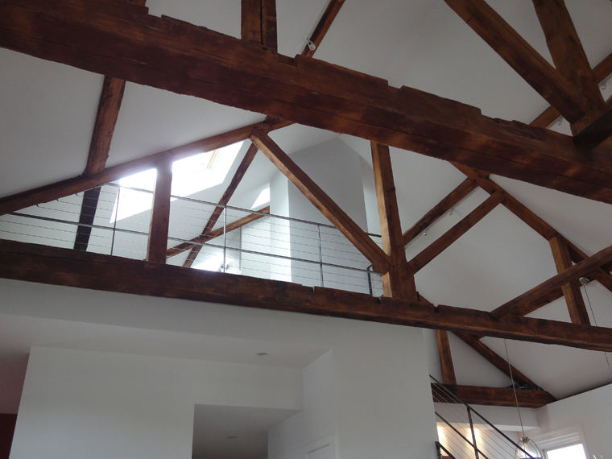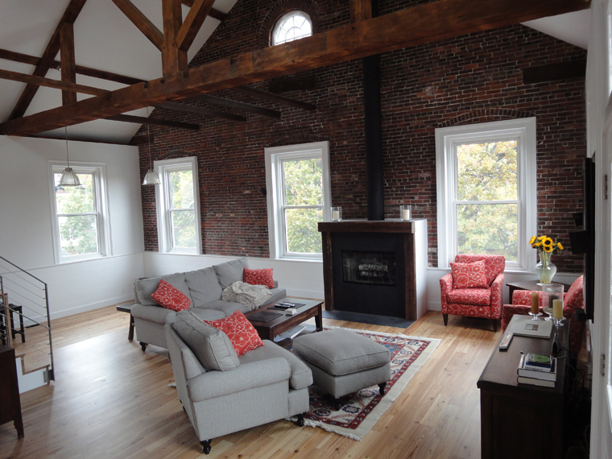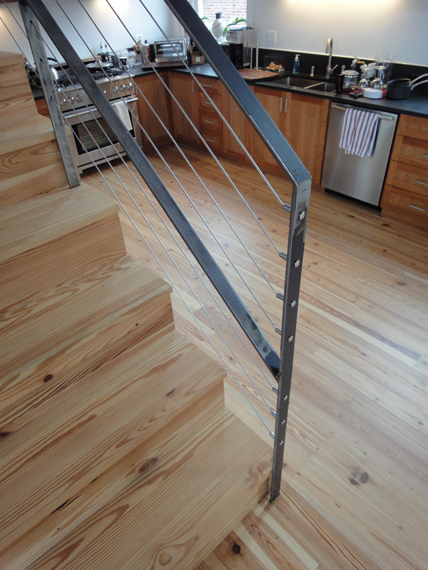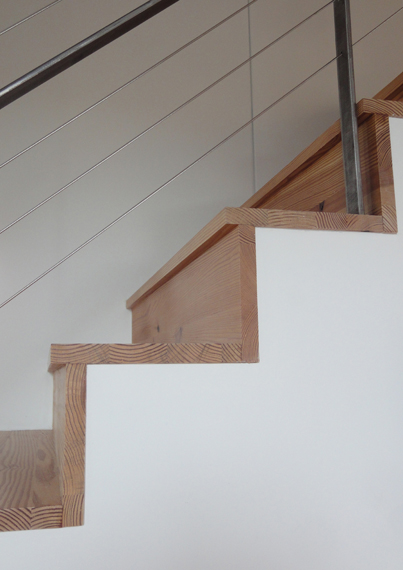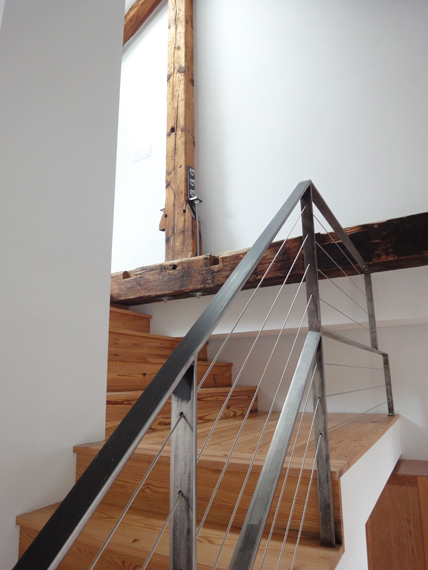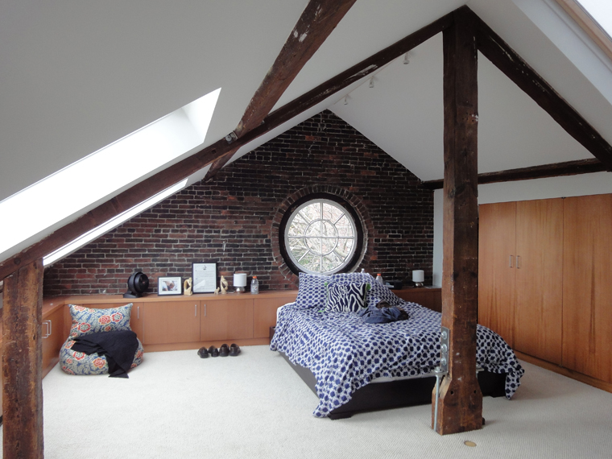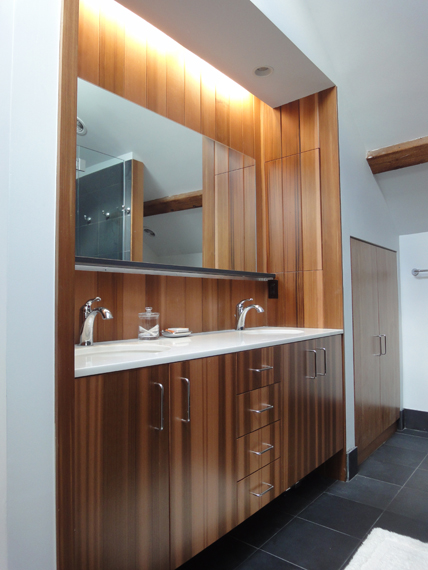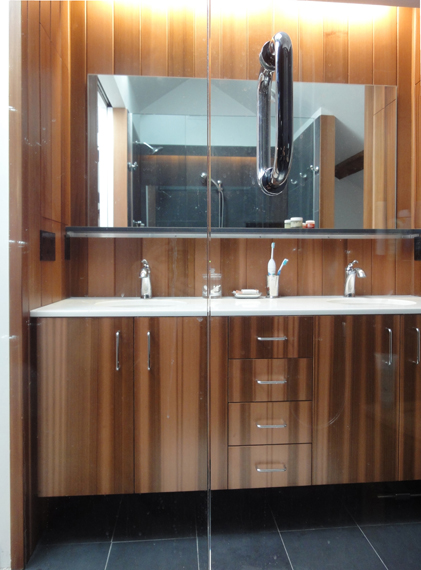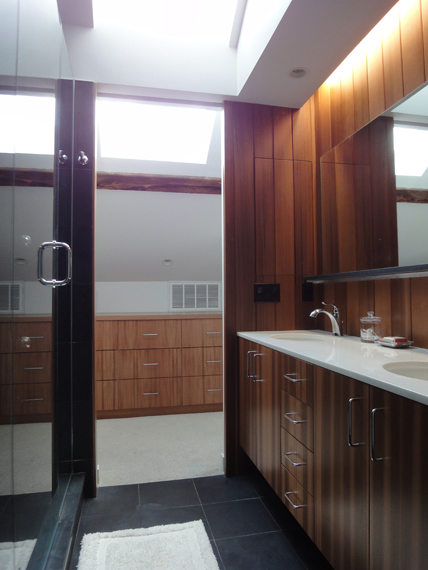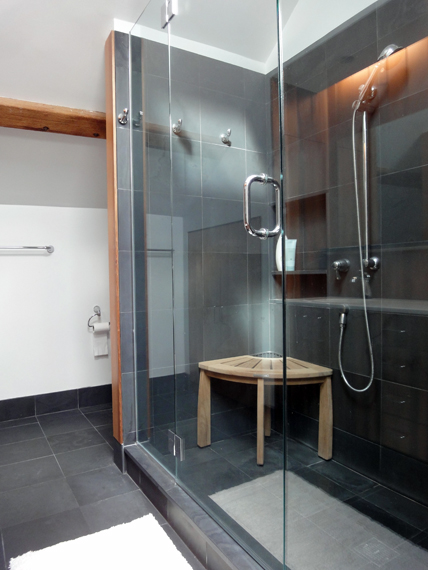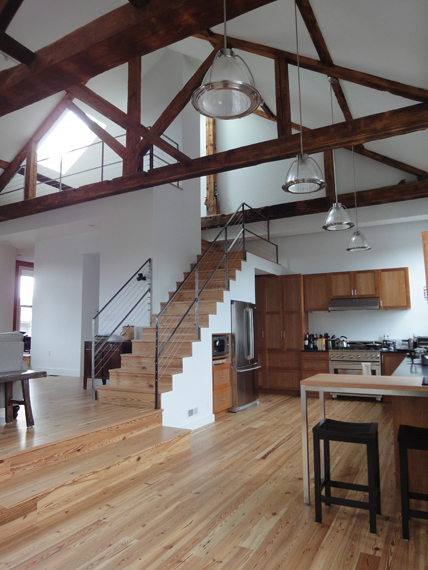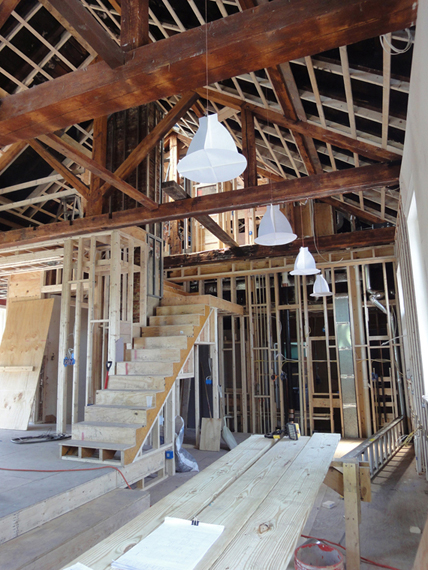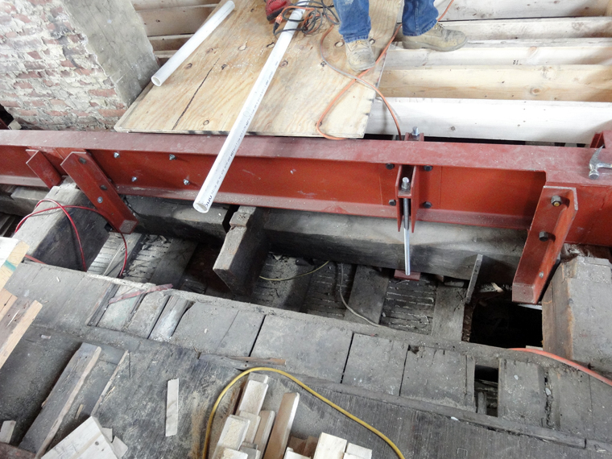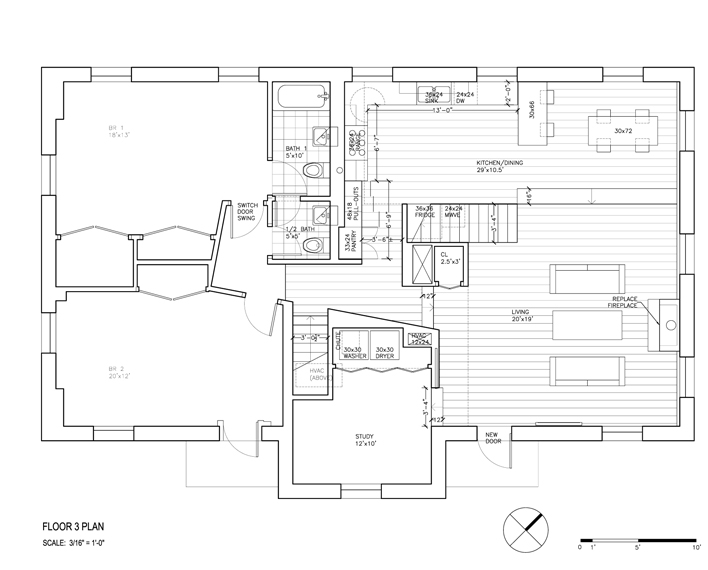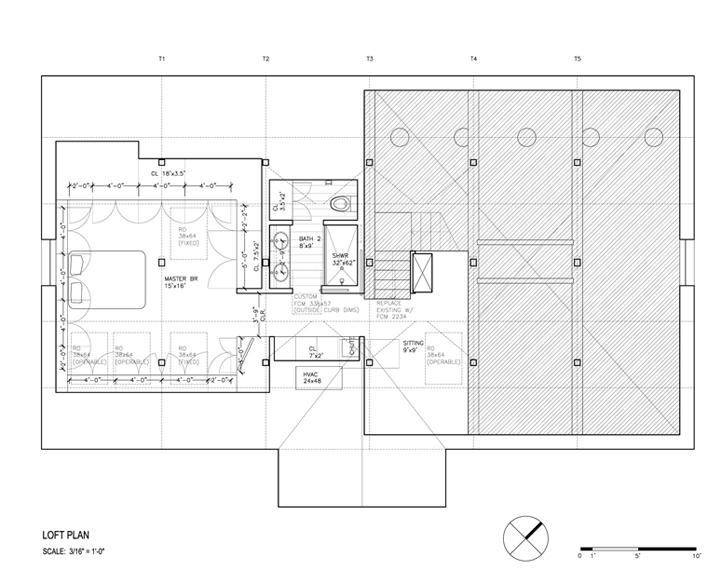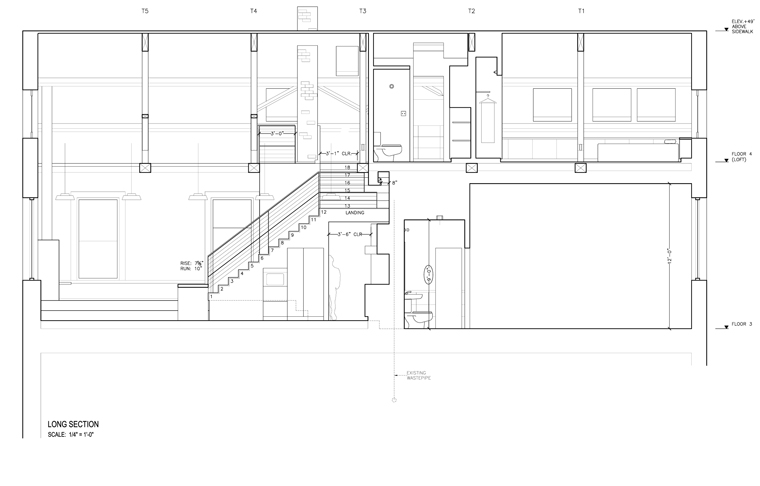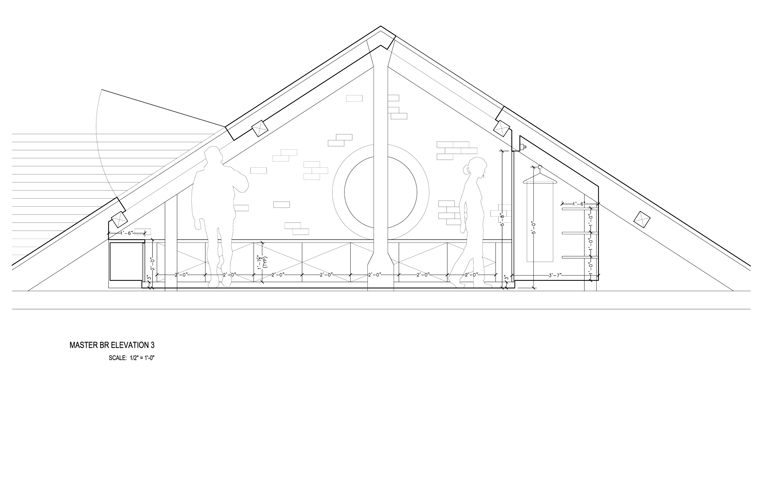SCHOOL HOUSE
A gut-renovation of the top 2 floors of a timber-frame + masonry building with a multi-layered history: Originally a school house built in the 1820s, it was moved in the 1850s to its present location, and placed on top of a new ground floor. In 1975 the building was converted into residential units.
The current renovation aims to maximize the effect of the 24’ cathedral ceilings and timber-frame members while creating sectionally connected spaces for living, entertaining, and raising a growing family.
The living areas terrace across multiple levels. This was done to create balconies and thresholds, to conceal large structural steel reinforcement beams, and to allow views out of curiously high windows (originally at shoulder height – supposedly to keep focus on schoolwork). A prominent central staircase interconnects all these levels with the lofted master suite above.
Program: Residence
Location: Charlestown, MA
Area: 2,300 SF
Project Team: I. Kanda, M. Kanda
GC: Brite Builders
Structural: Fire Tower Engineered Timber
