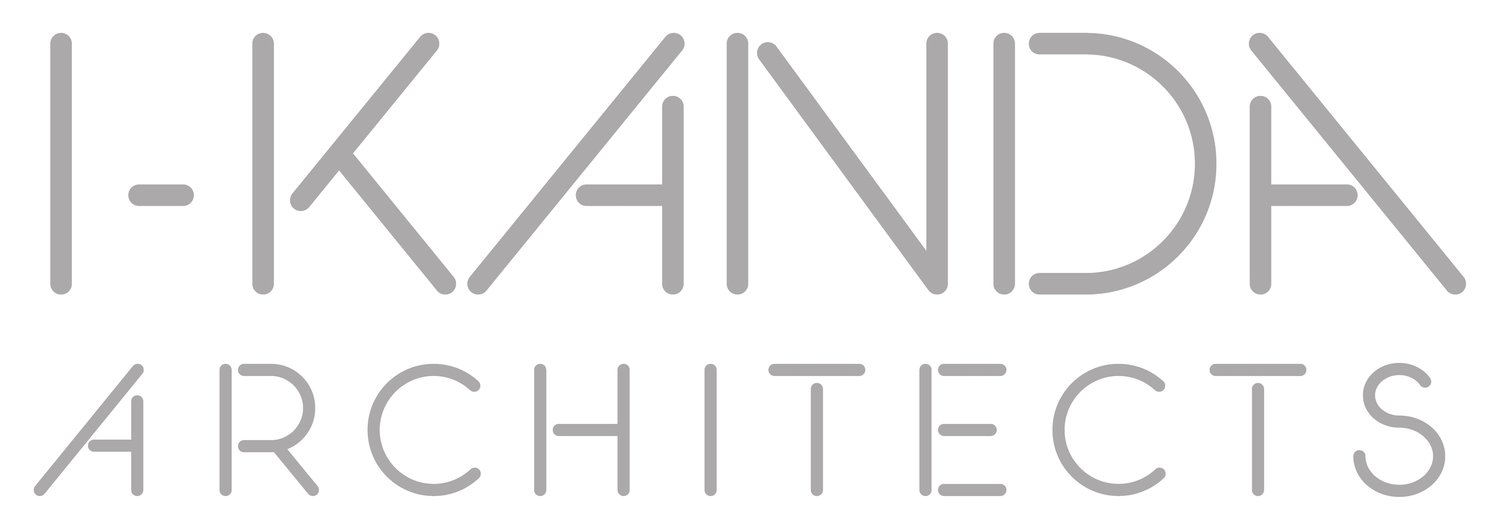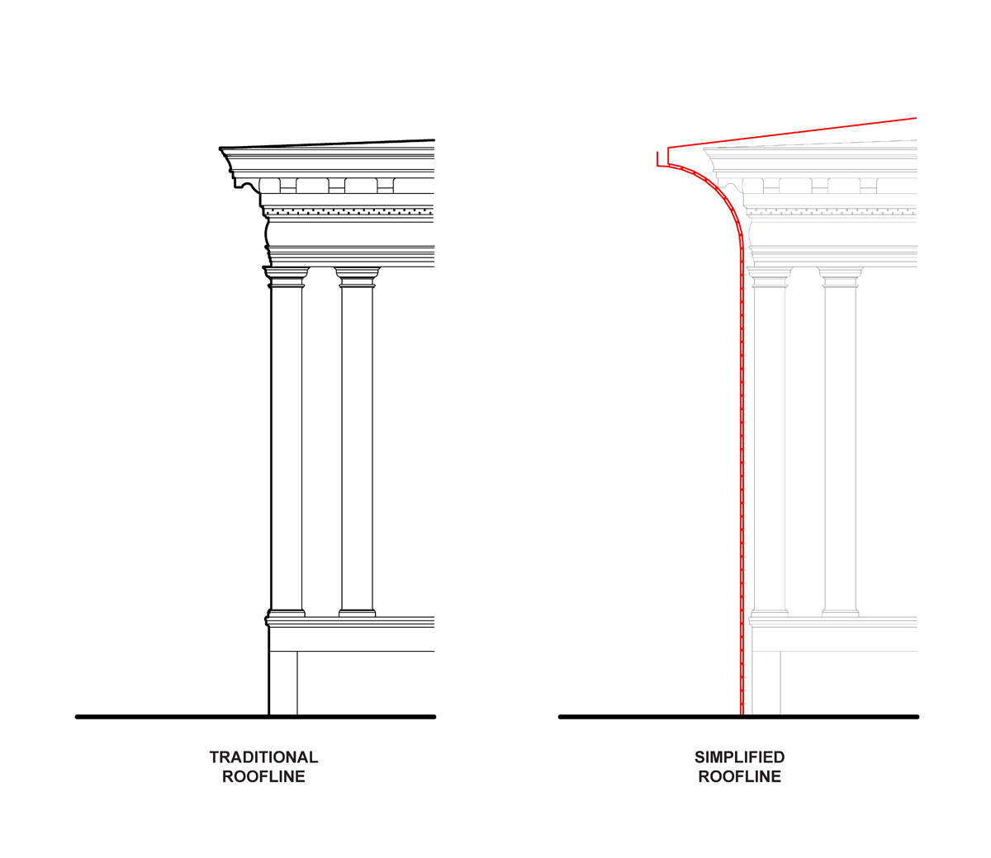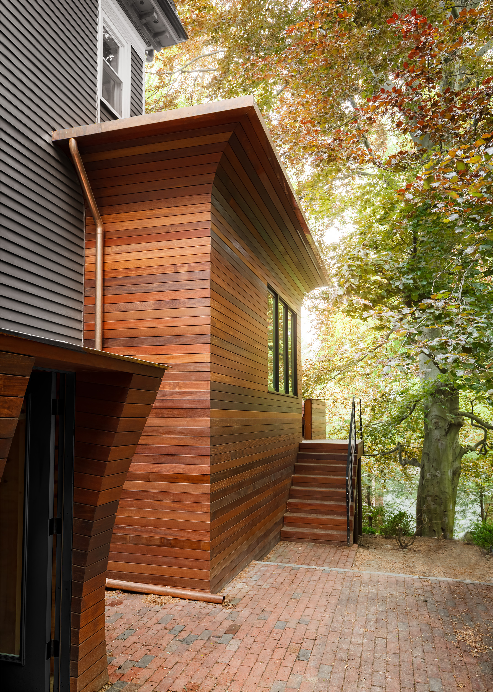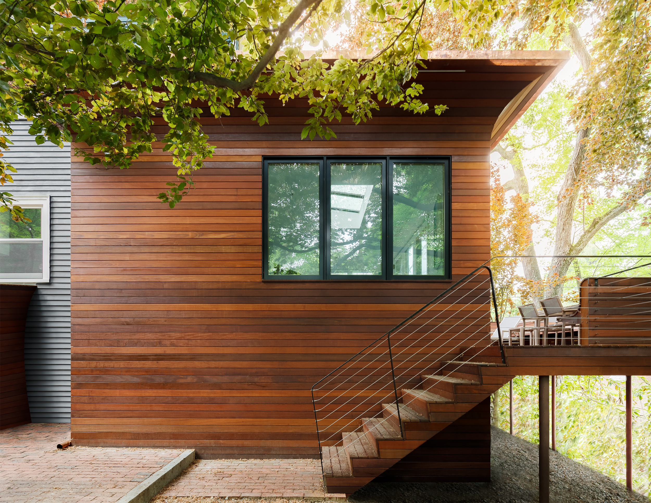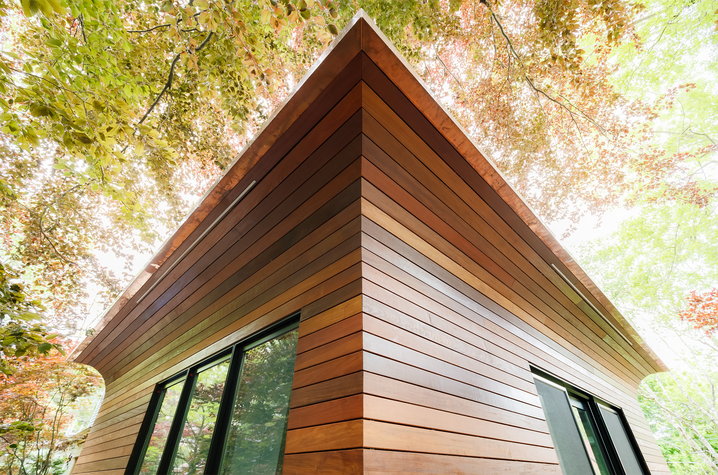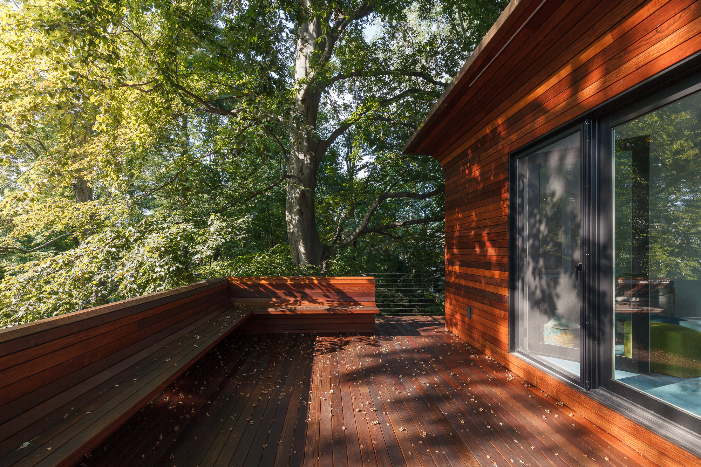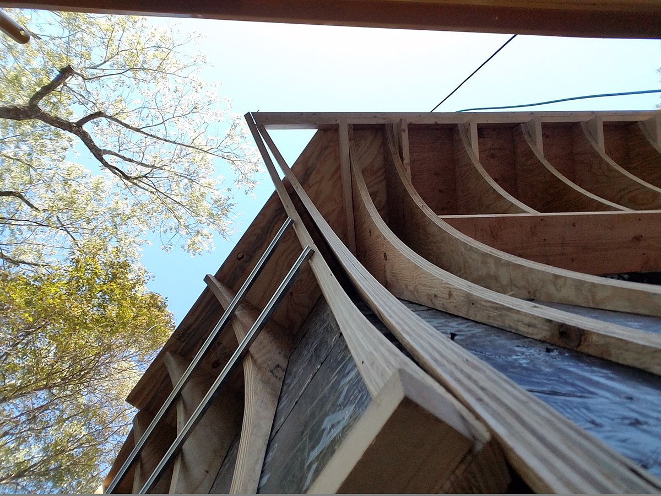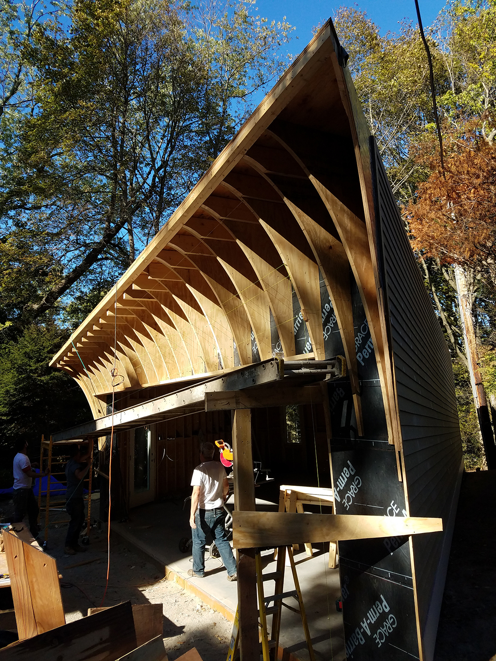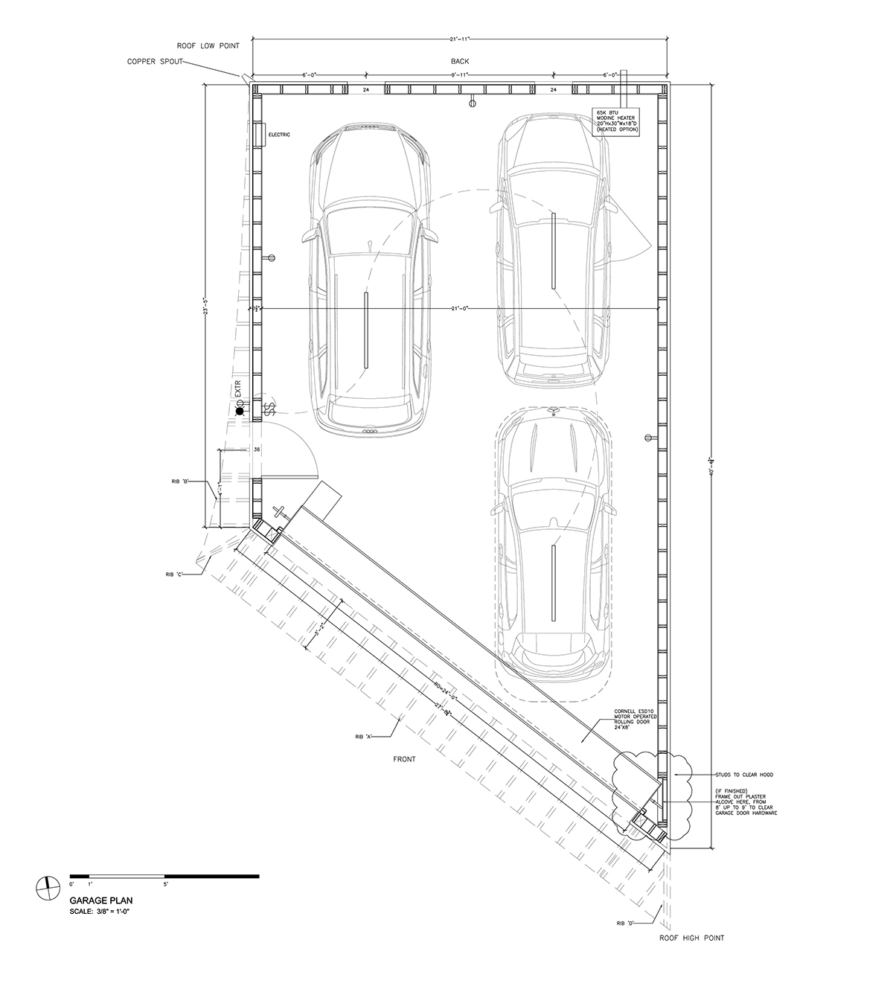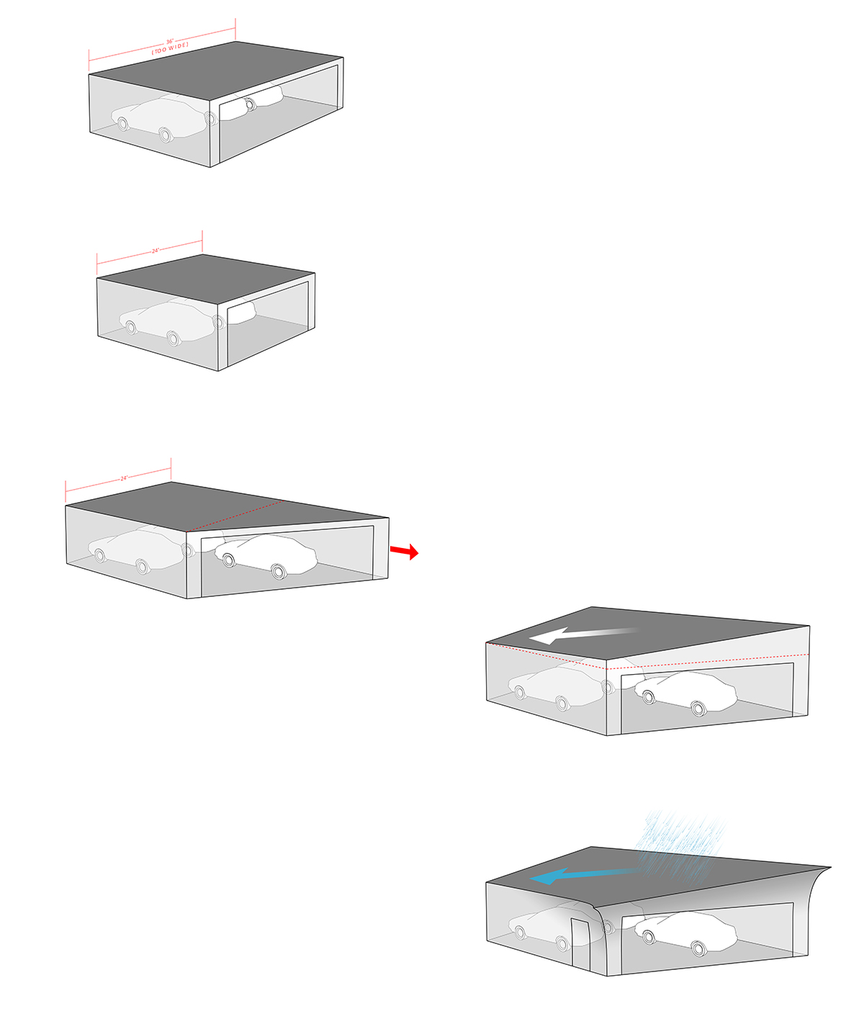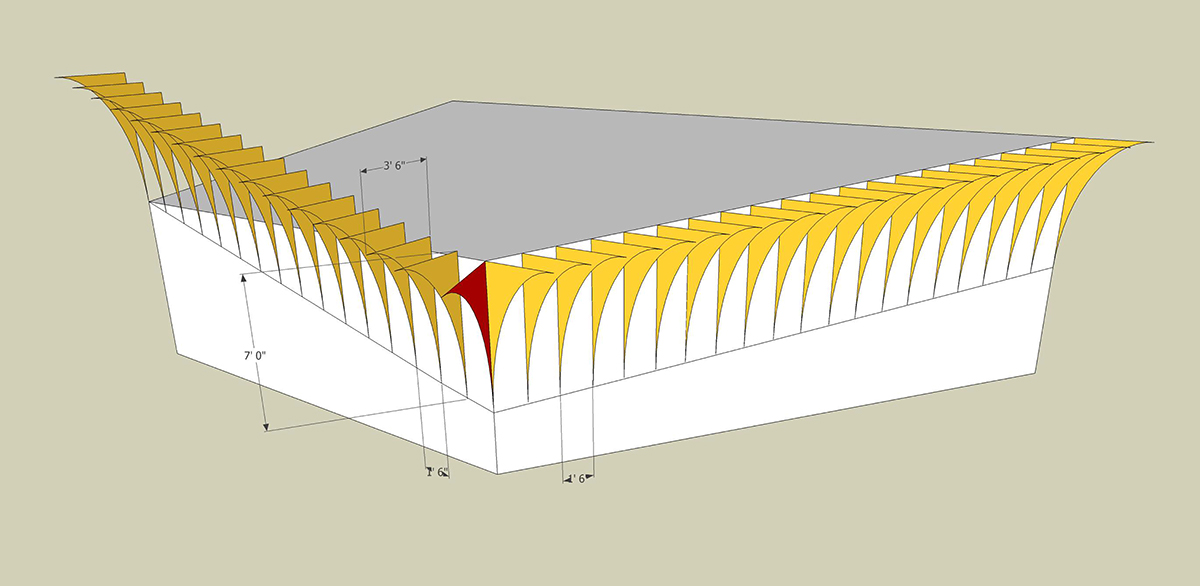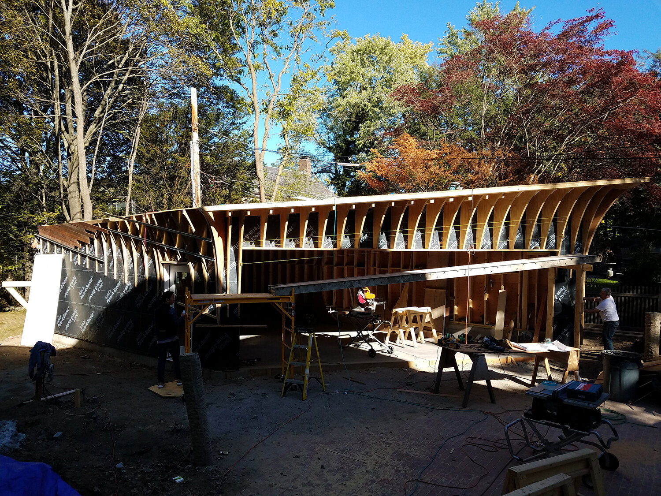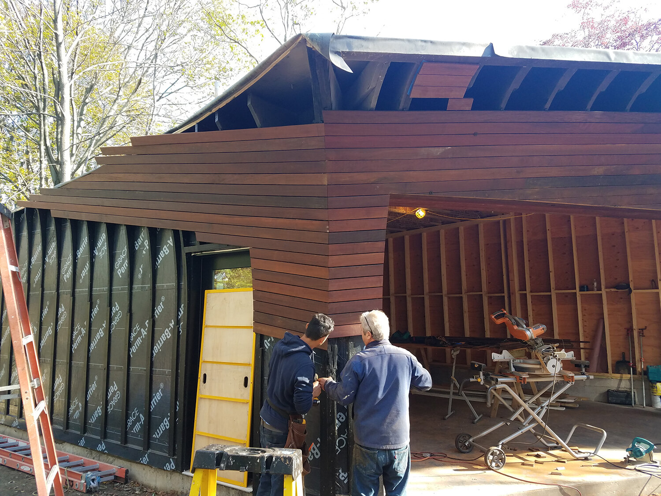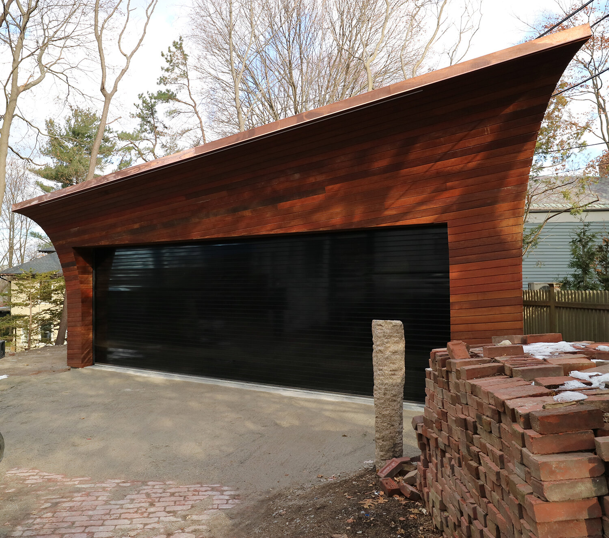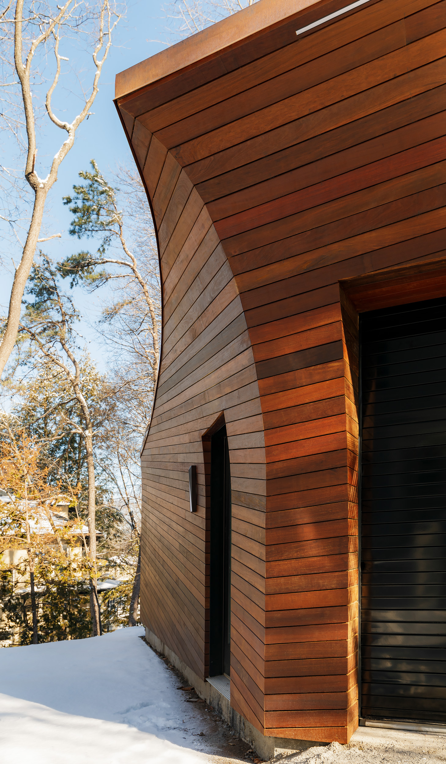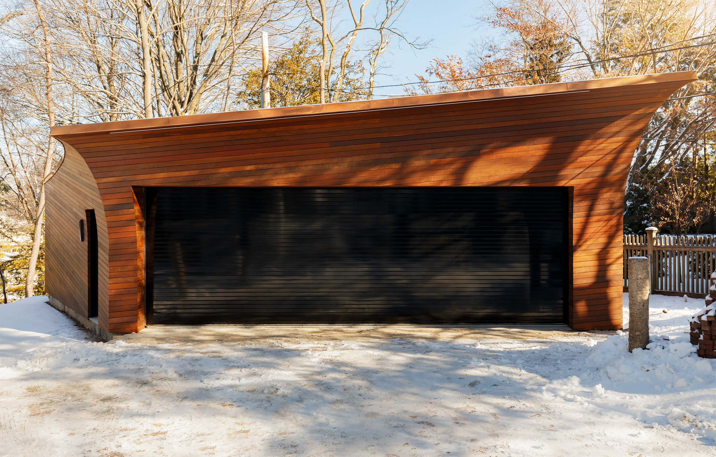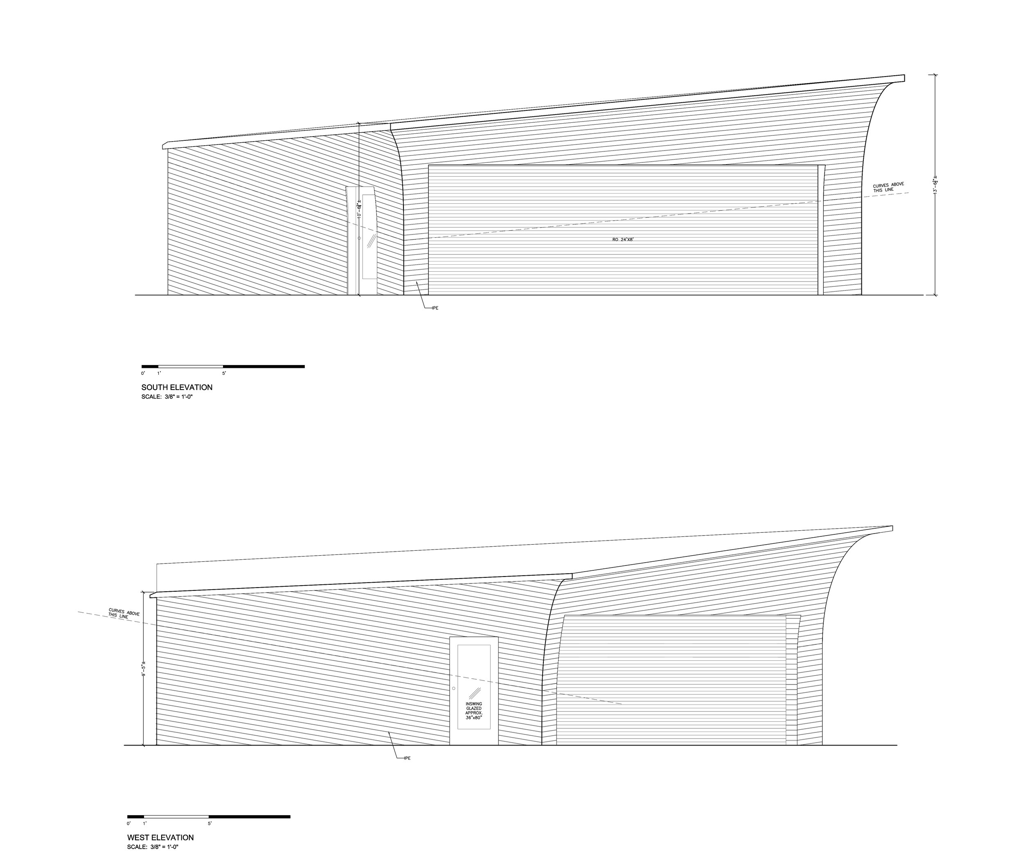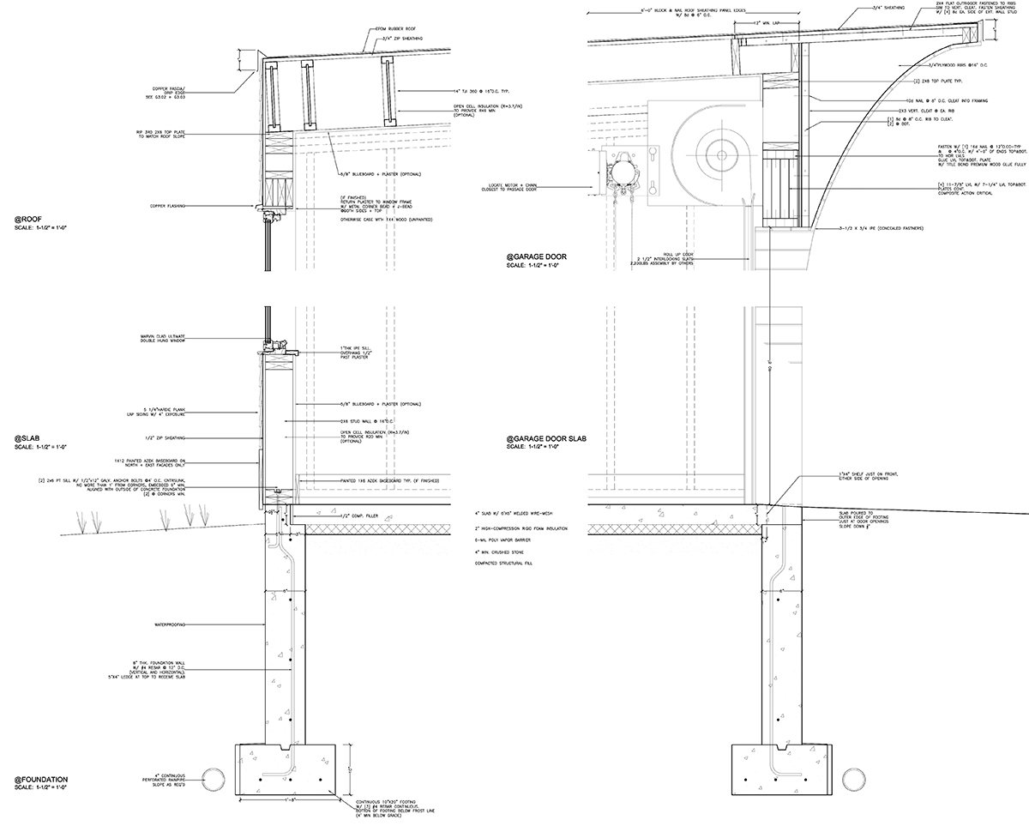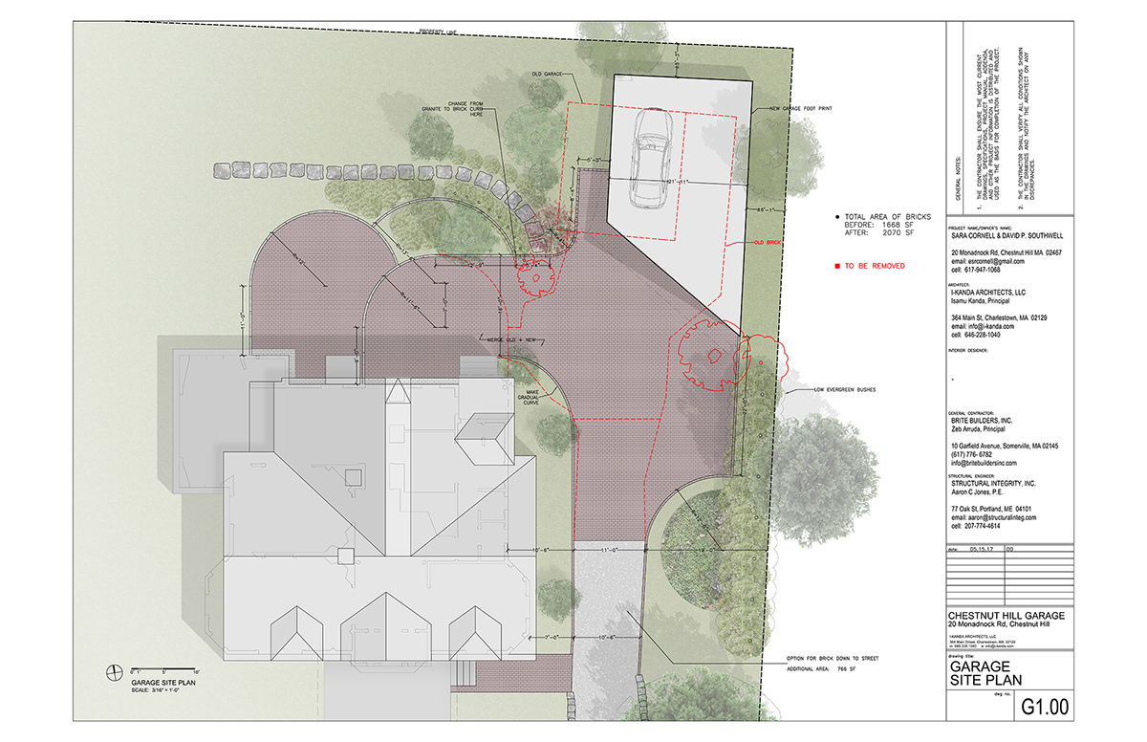PROW HOUSE
The curved forms of this residential addition and garage were inspired by the client’s love of yachts and wood hull construction.
The rainscreen cladding of these sculptural volumes re-interprets traditional rooflines by streamlining elements such as trim, moldings, soffits, fascia and overhangs into a single fluid profile.
This project challenges conventional facade construction by pushing a material traditionally understood to be hard (wood planks) to take on a soft appearance via geometric form-making.
Ipe, also known as Brazilian Walnut, is one the most naturally durable and dense wood species. This leads to its predominance as a material of choice for exterior applications designed for longevity and rigidity, ranging from boardwalks to public benches.
Here, the Ipe planks meet at the curved corners like the prow of a yacht, flaring outward to provide overhangs above walkways, windows and doors.
On the wedge shaped 3-car garage, the planks approach the non-square corner at two different angles, each parallel to the lines at which curvature begins. This allows the two facades to curl outward at different rates but maintain seam alignment at the corner as the two ruled surfaces intersect.
Program: Residential Addition + Garage
Location: Chestnut Hill, Newton, MA
Area:
Project Team: I. Kanda, S. Hien, S. Chun
GC: Brite Builders
Structural: Structural Integrity
Photography: Matt Delphenich
