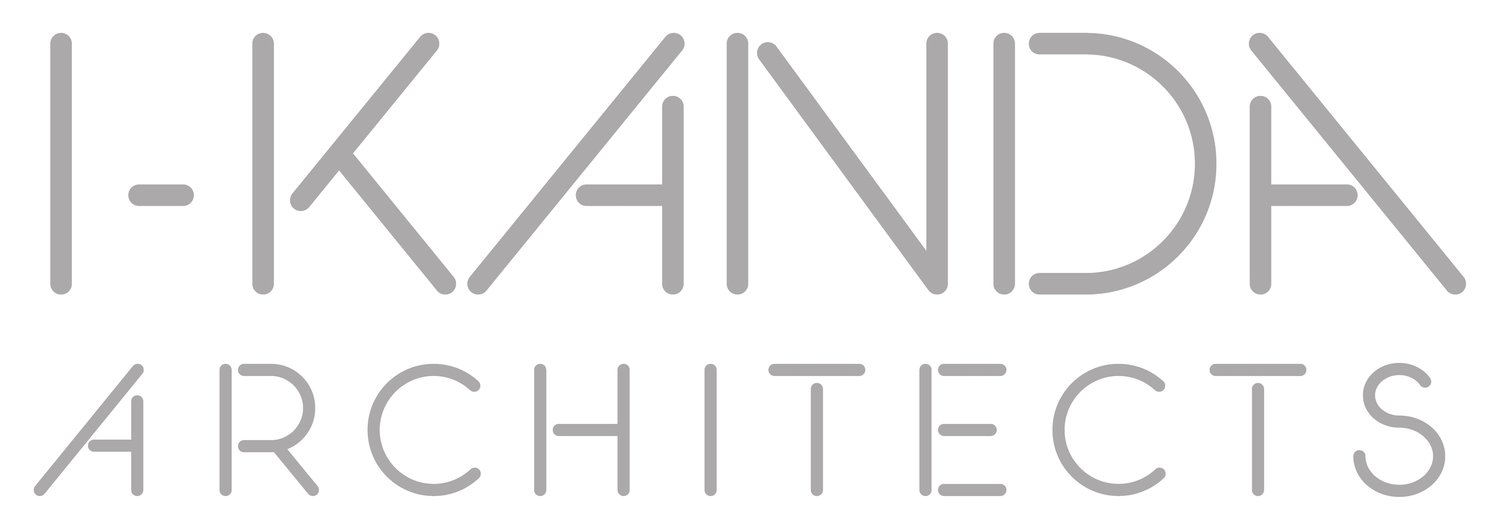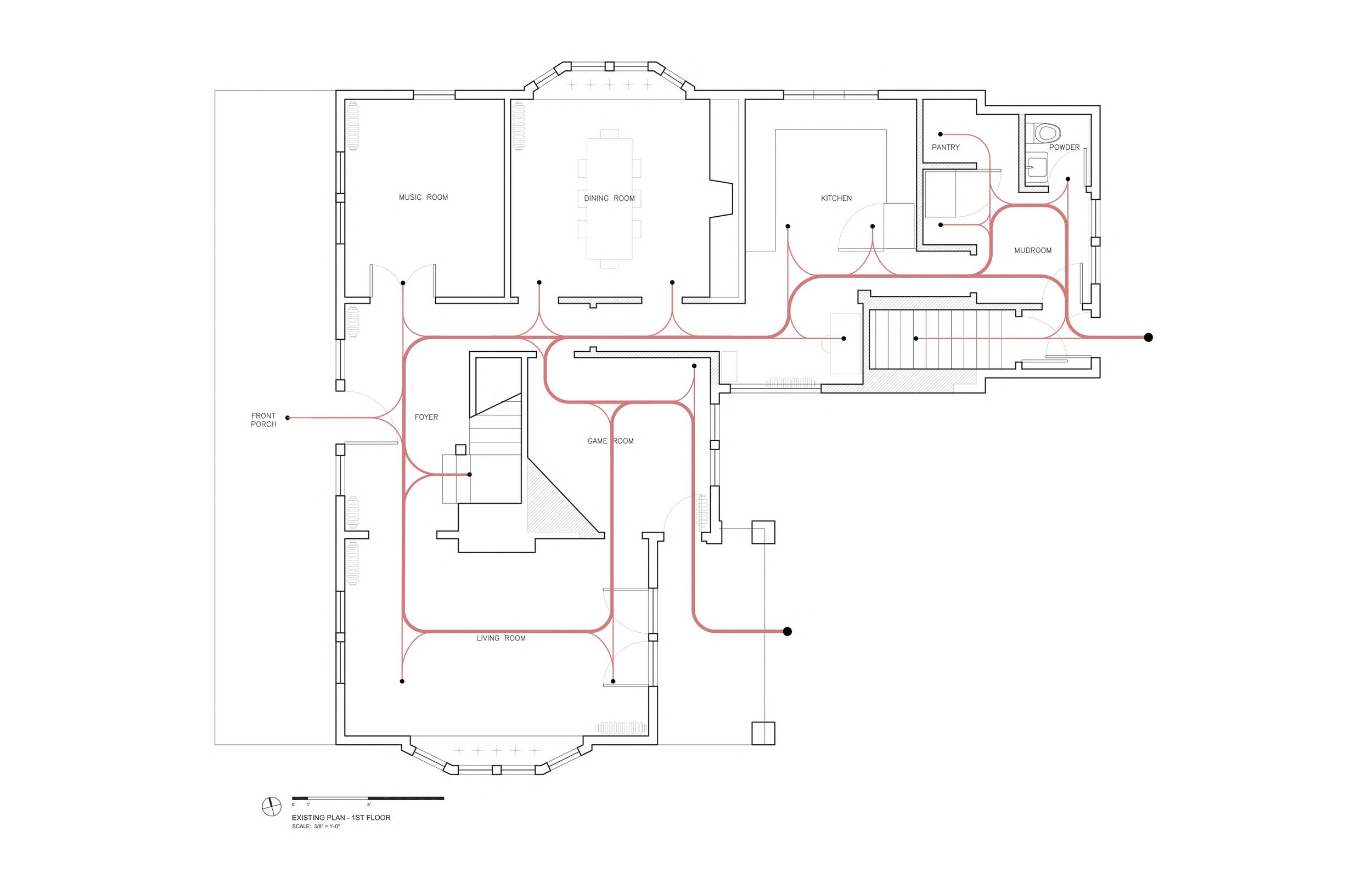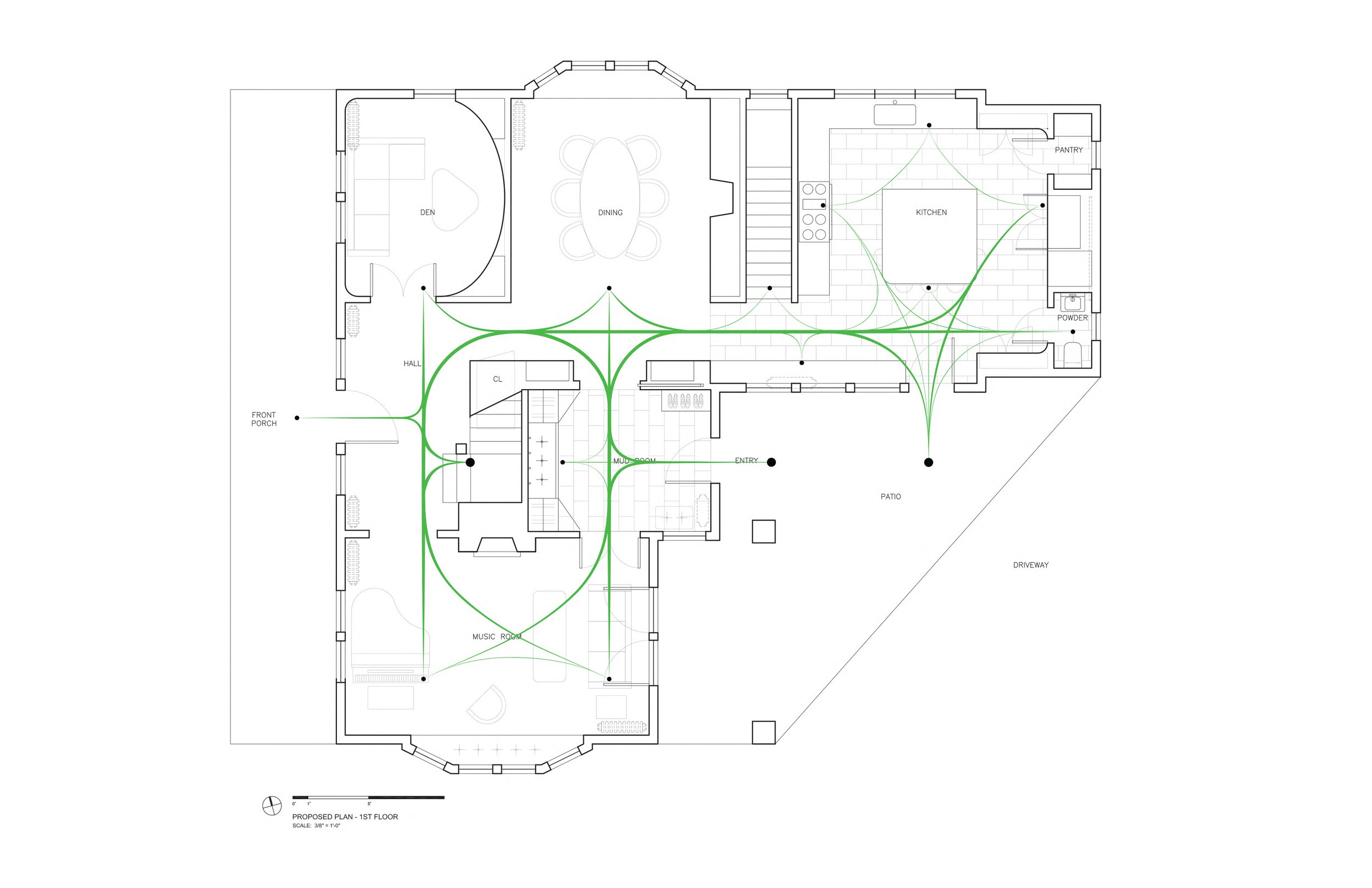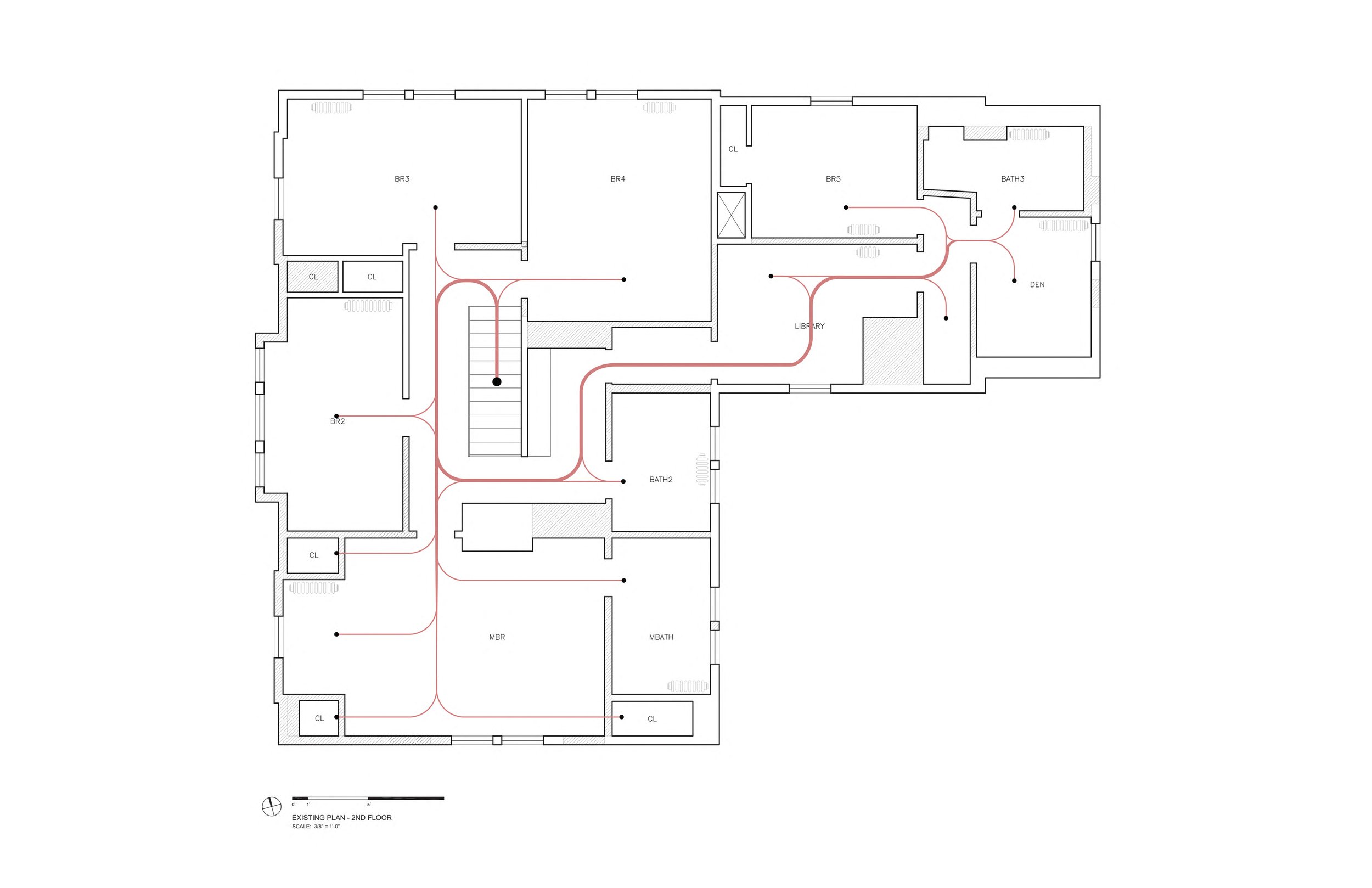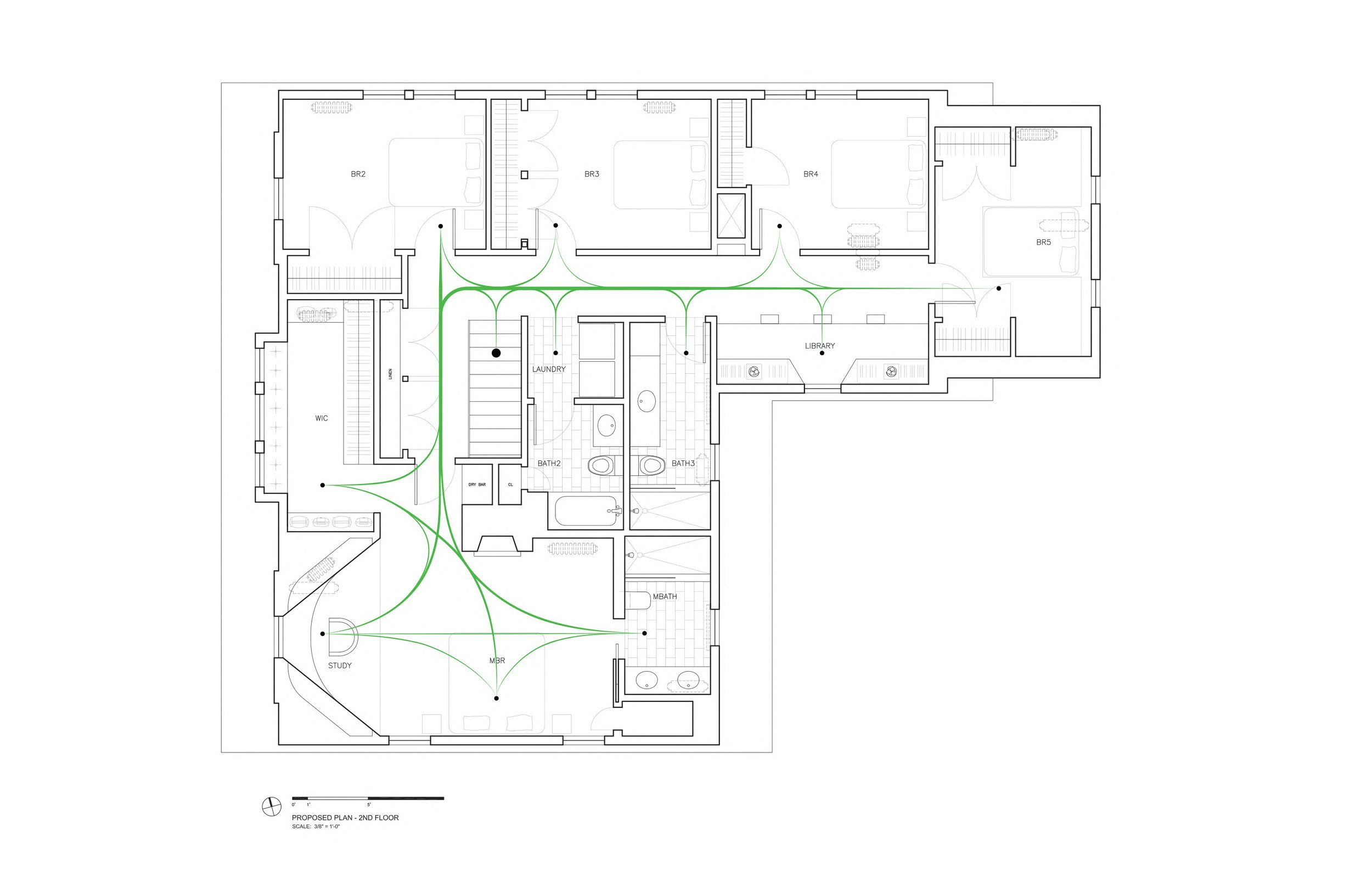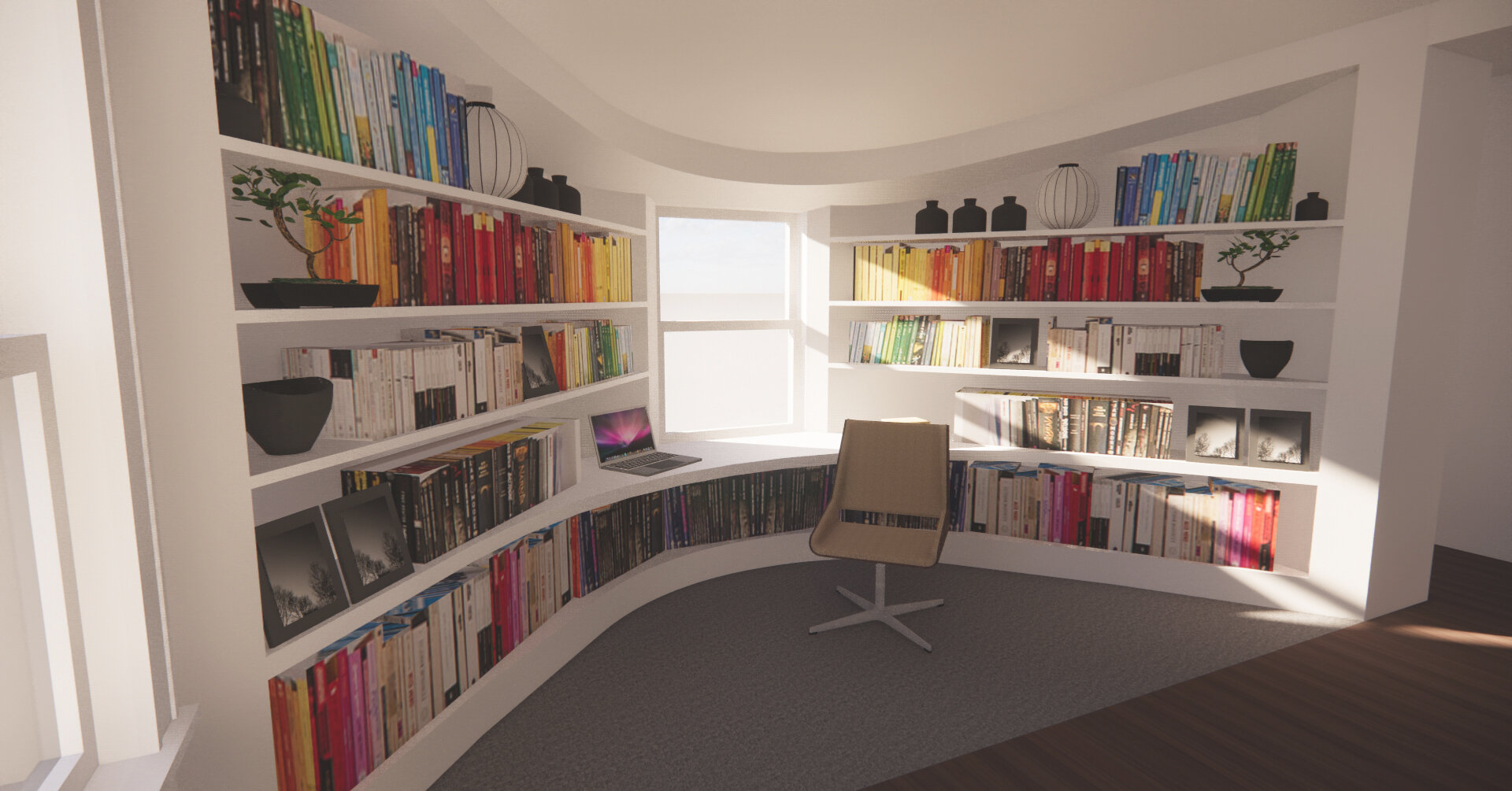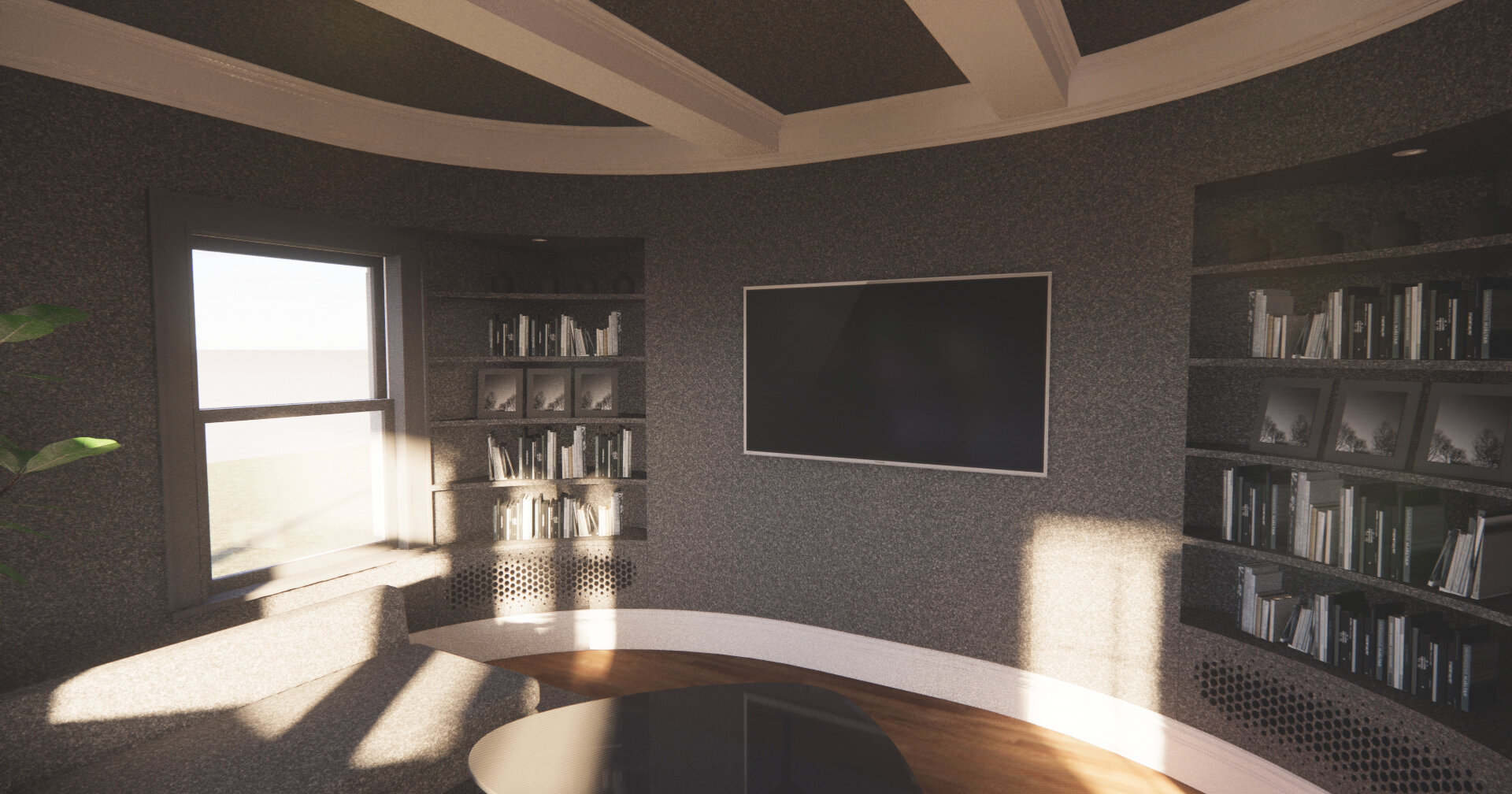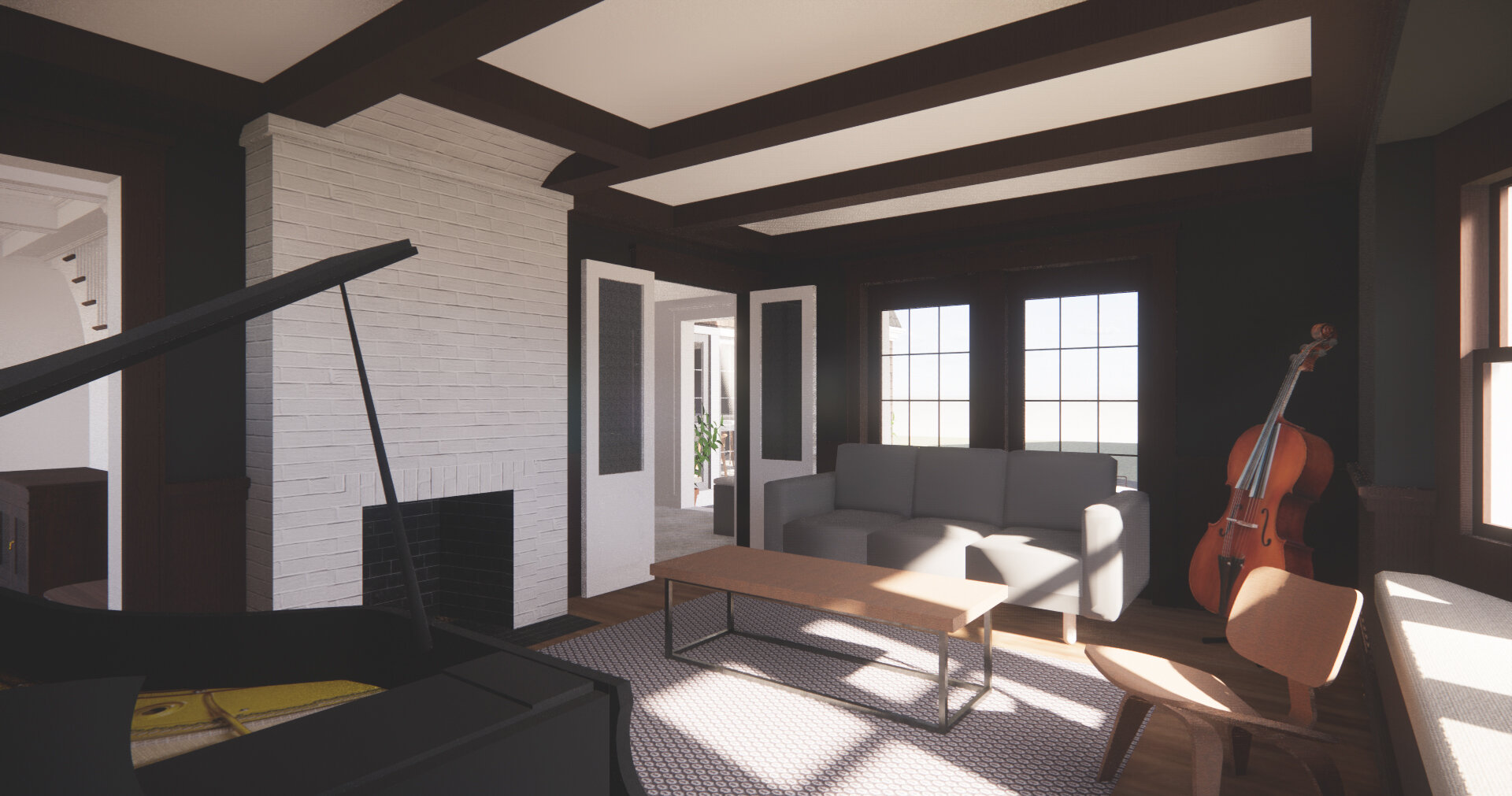LIBRARY HOUSE
Schematic design to renovate a historic house built in 1907.
The project reconfigures the maze-like layout resulting from several renovations and additions done over the last several decades.
The new layout optimizes circulation to accommodate a busy family of six. New centralized entry points are introduced into the L-shaped plan, greatly simplifying multiple daily arrivals and departures. All circulation routes becomes double-loaded with rooms, nooks and built-ins. This allows each individual to enjoy and store their diverse interests throughout the day and throughout the house.
Program: Residential renovation
Location: Brookline, MA
Area: 3,500 SF
Project Team: I. Kanda, S. Chun
Collaboration with: Grayscale Design
