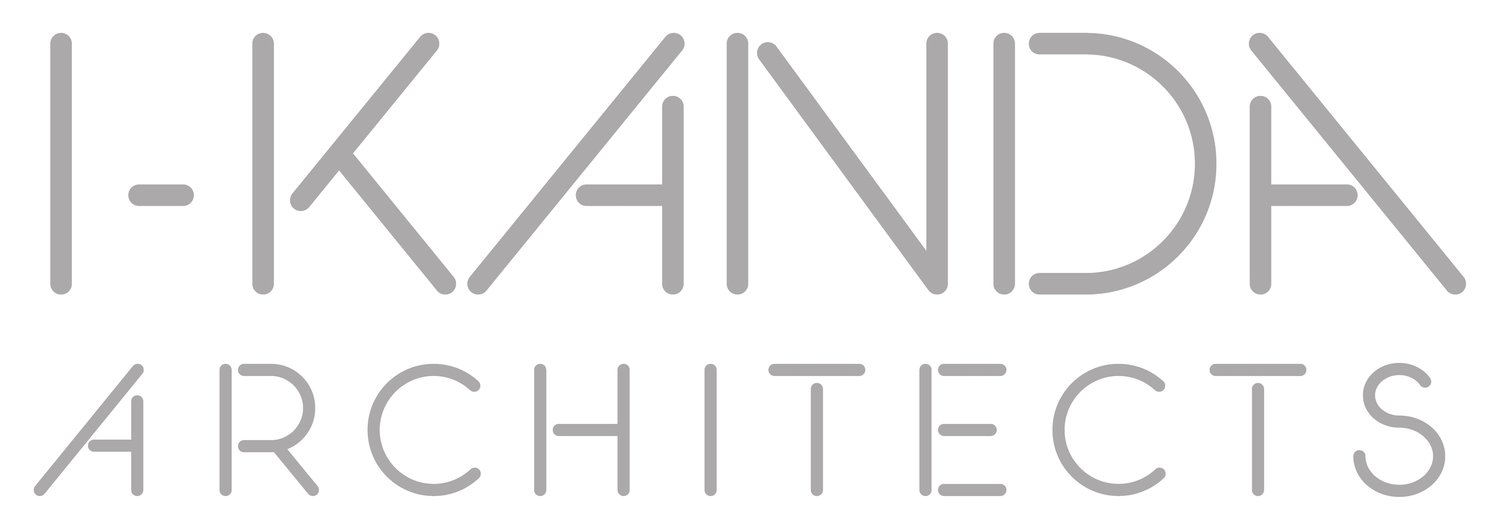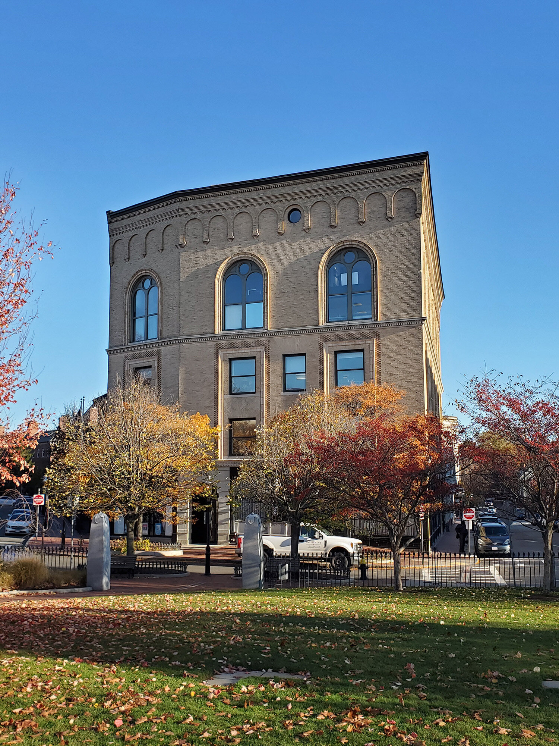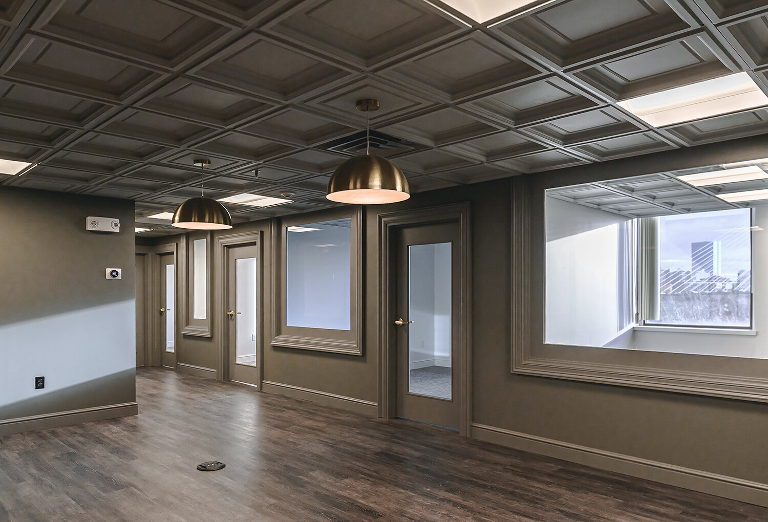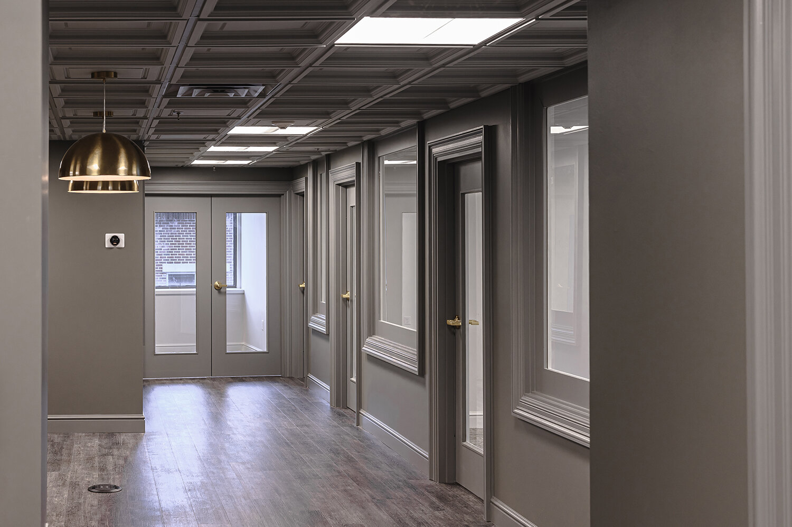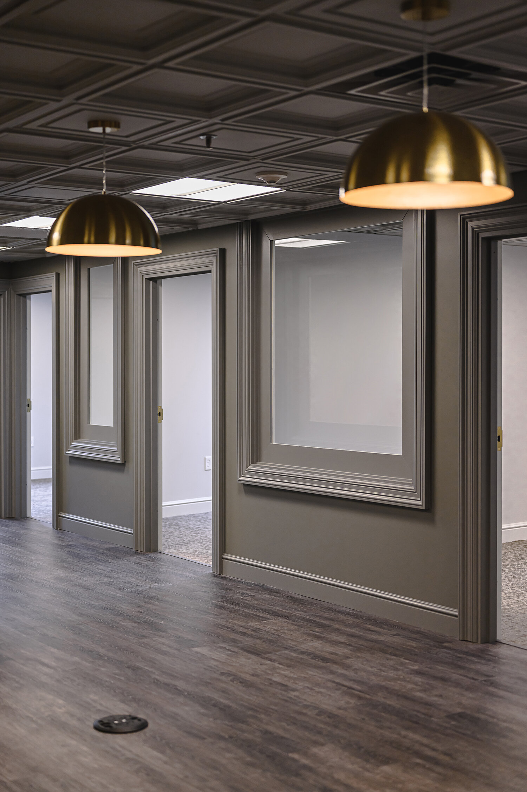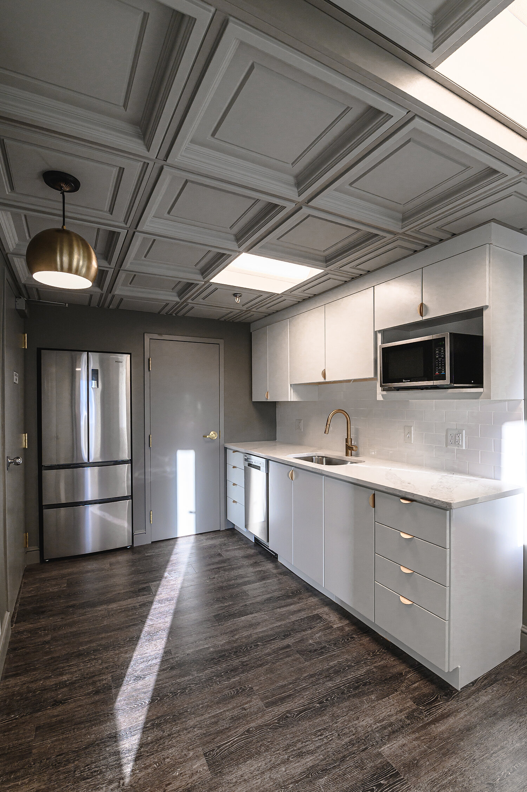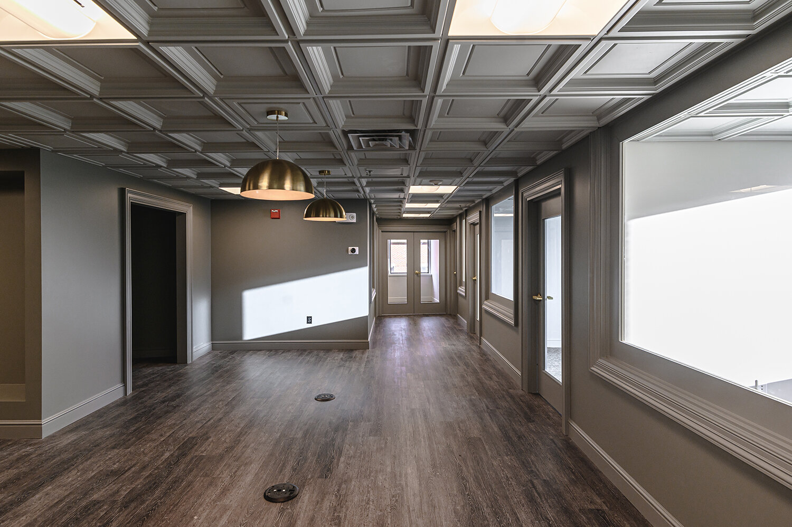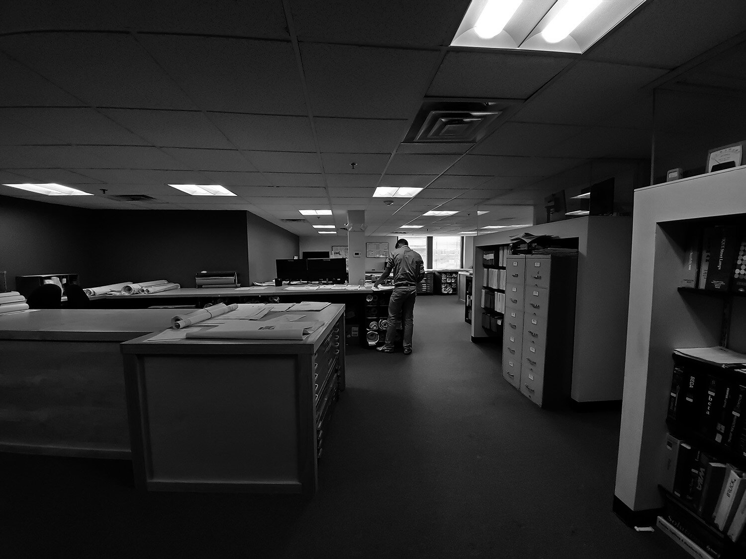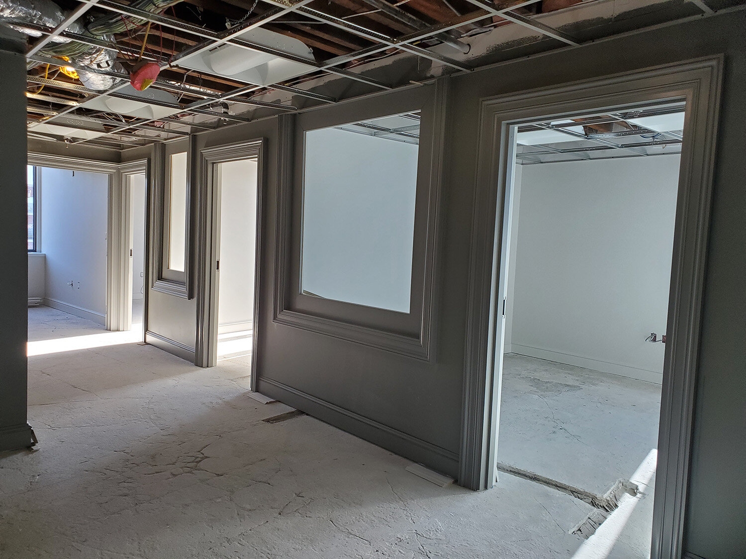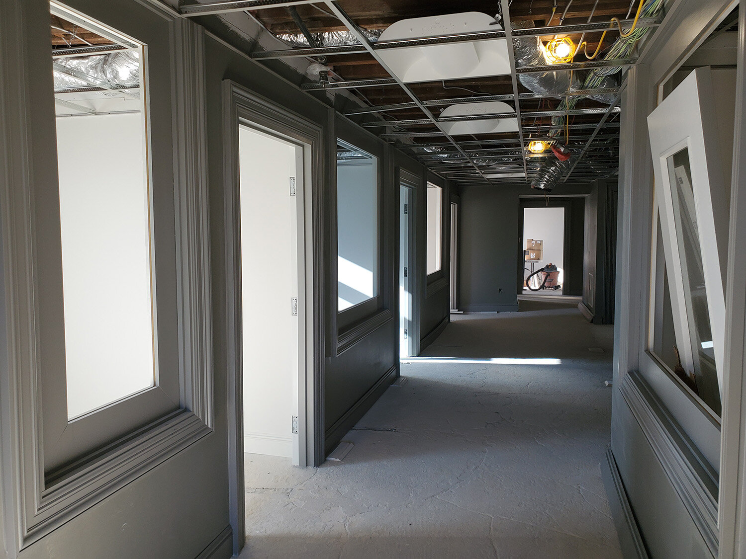LAW OFFICE
The new law offices of Demerle Hoeger LLP is located on the 4th floor of a historic brick building overlooking Charlestown’s City Square.
Despite the double-height arched windows on the exterior facade, the interior was divided up years ago such that several floors were split into two. This resulted in deep floor plates with low ceilings on certain levels, including the 4th floor.
To satisfy the program for this office fit out, it was necessary to line the perimeter with private offices. Openings were strategically placed within this outer layer to articulate the remaining central area.
A rhythm of alternating light and dark is created, reinforced by concentric relief patterns inherent in traditional moldings and casings. Natural light is pulled into the central common space while creating an atmosphere that is conducive to the firm’s line of work.
Program: Office fit out
Area: 2,000 SF
Company: Demerle Hoeger LLP
Location: City Square, Charlestown, MA
Project Team: I. Kanda, M. Kanda, S. Chun
GC: Artisan Building Group
