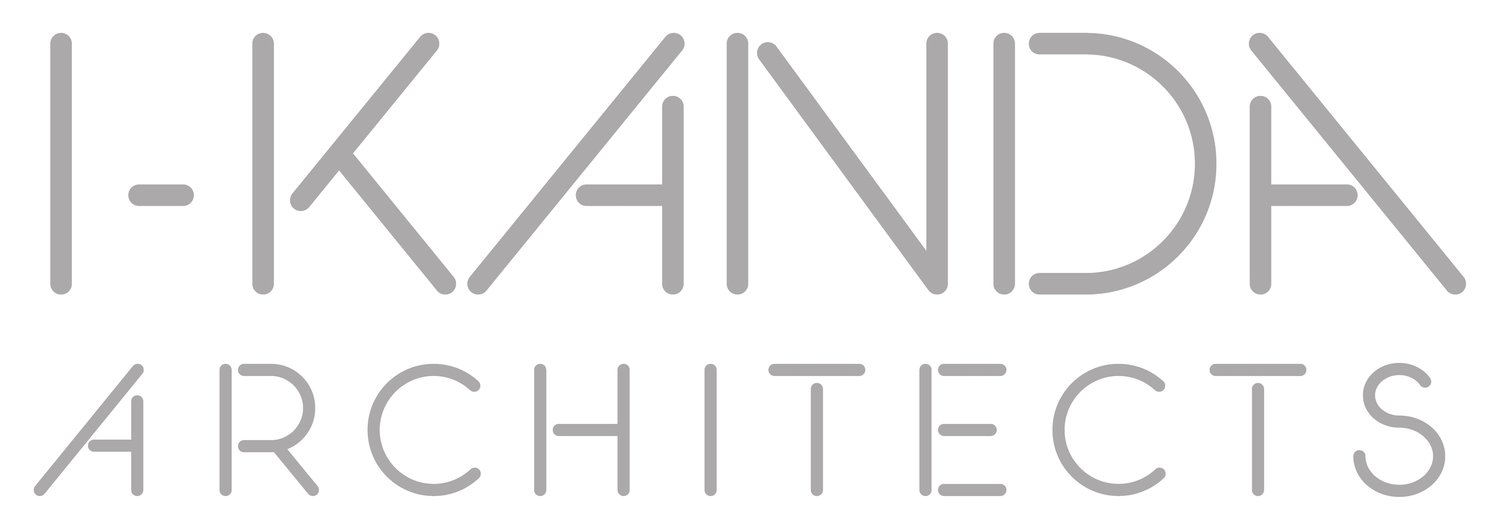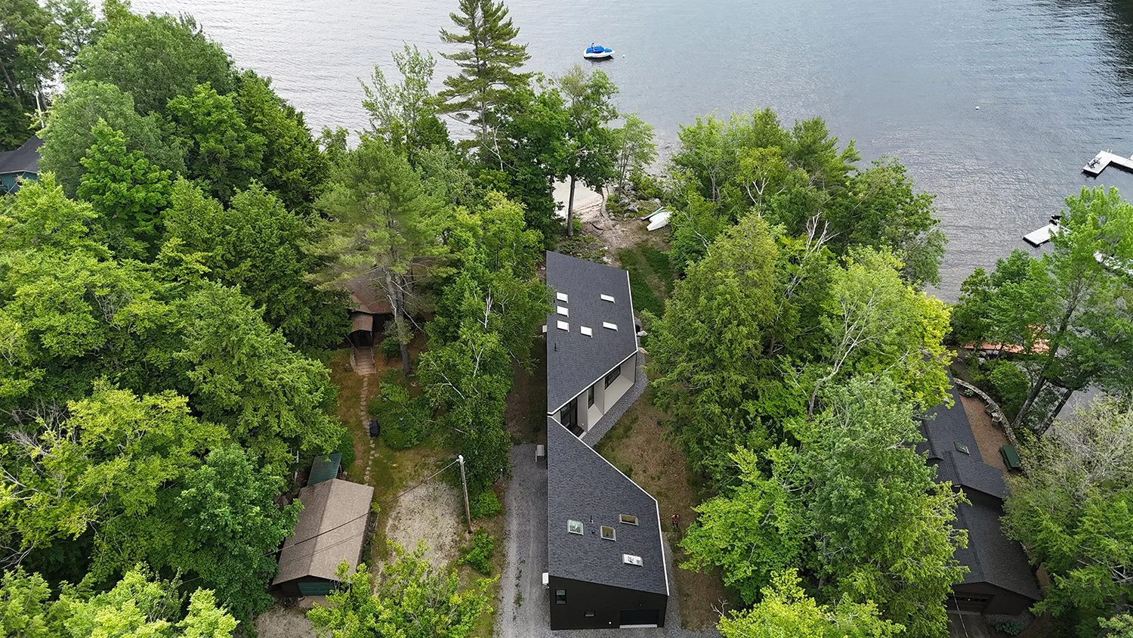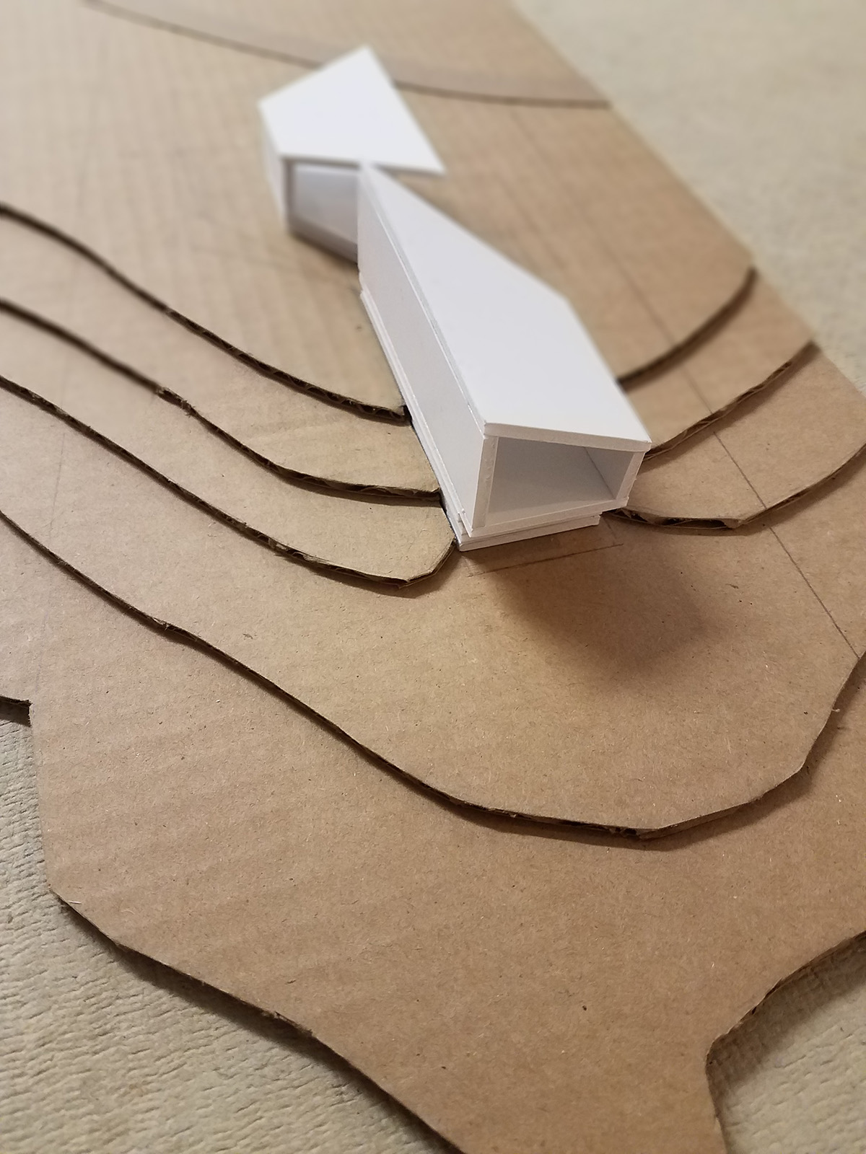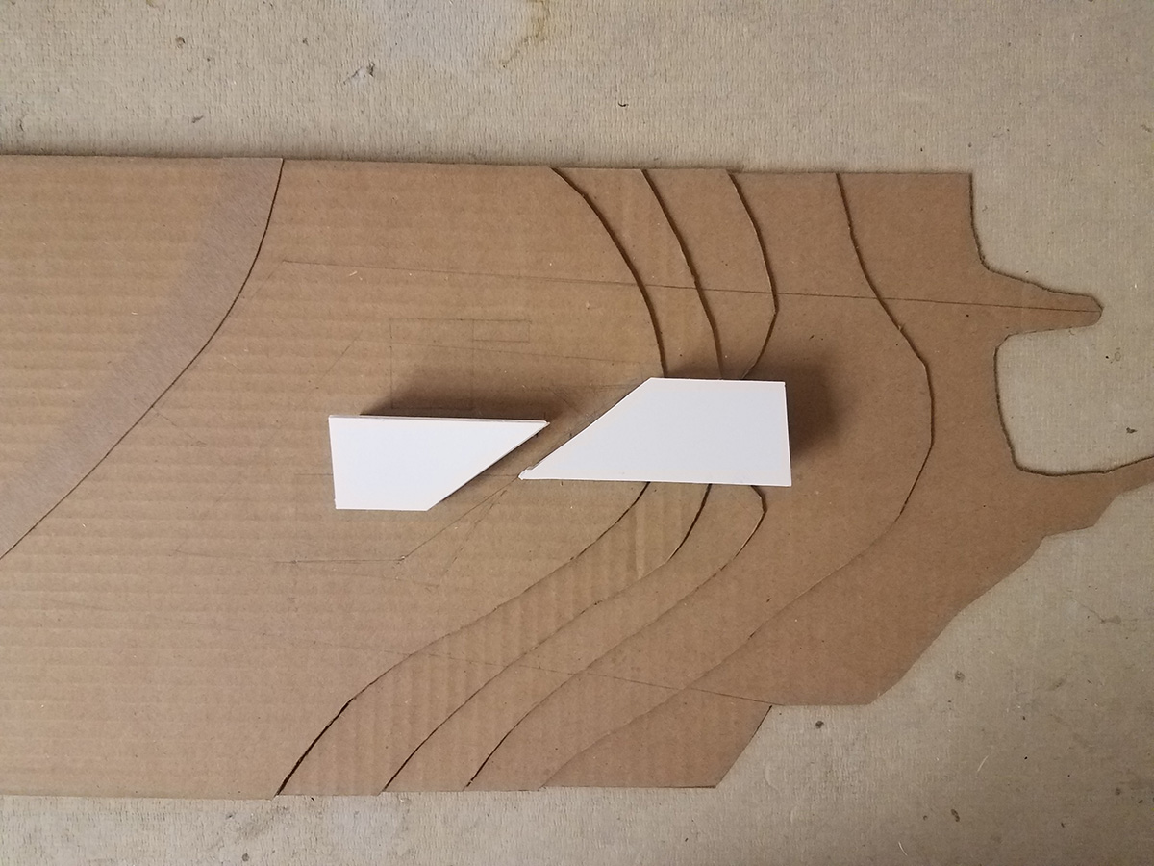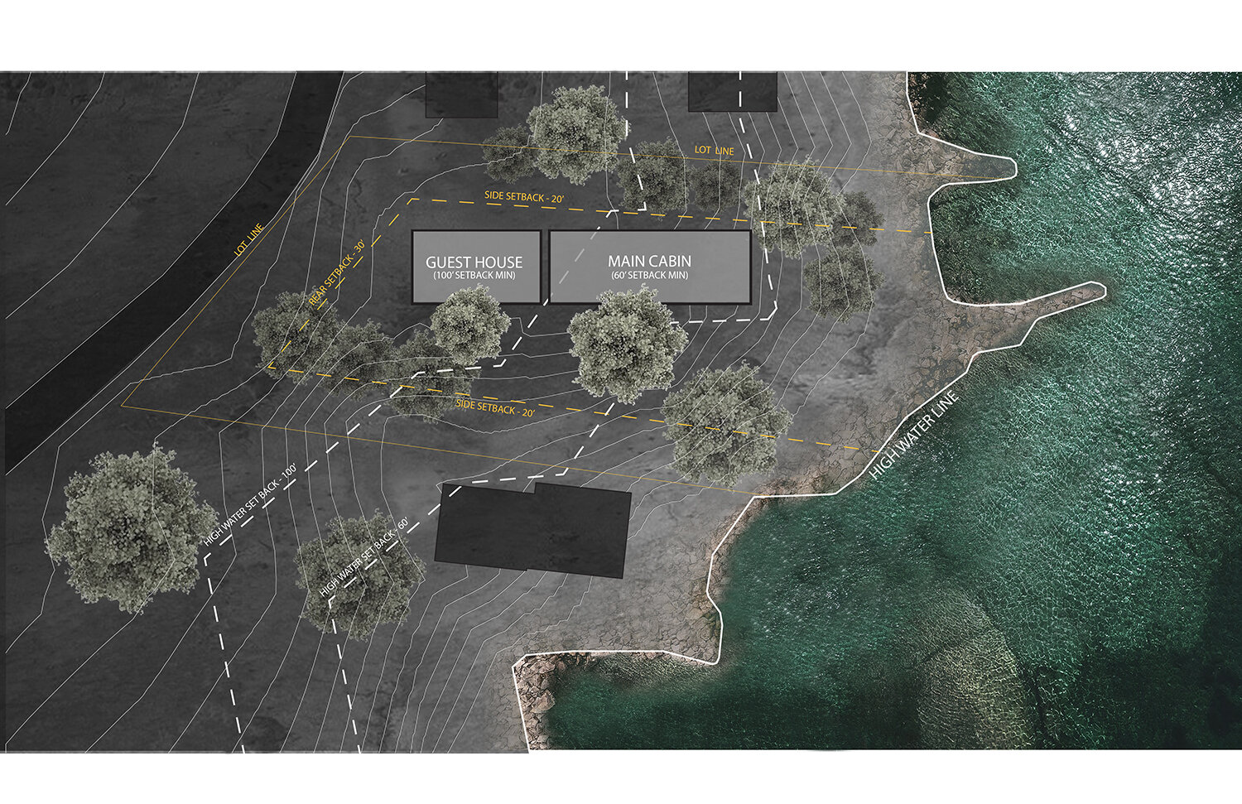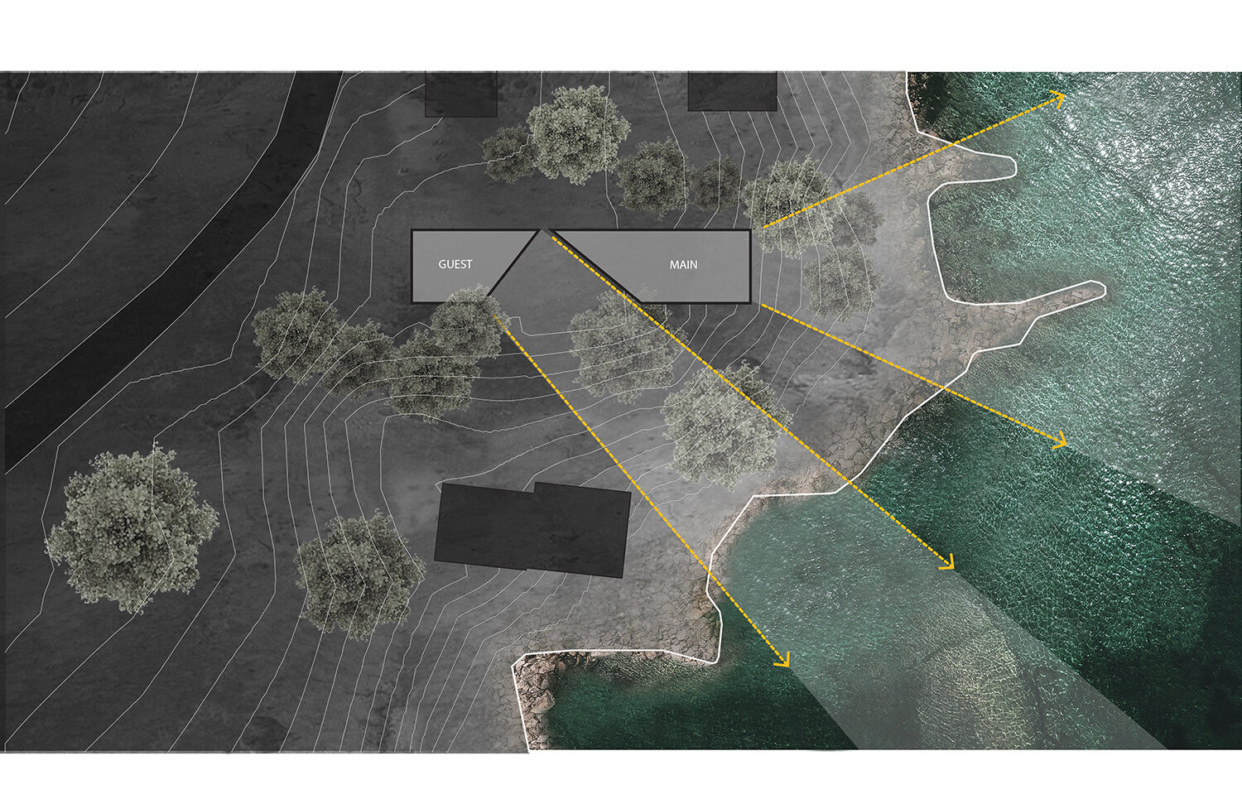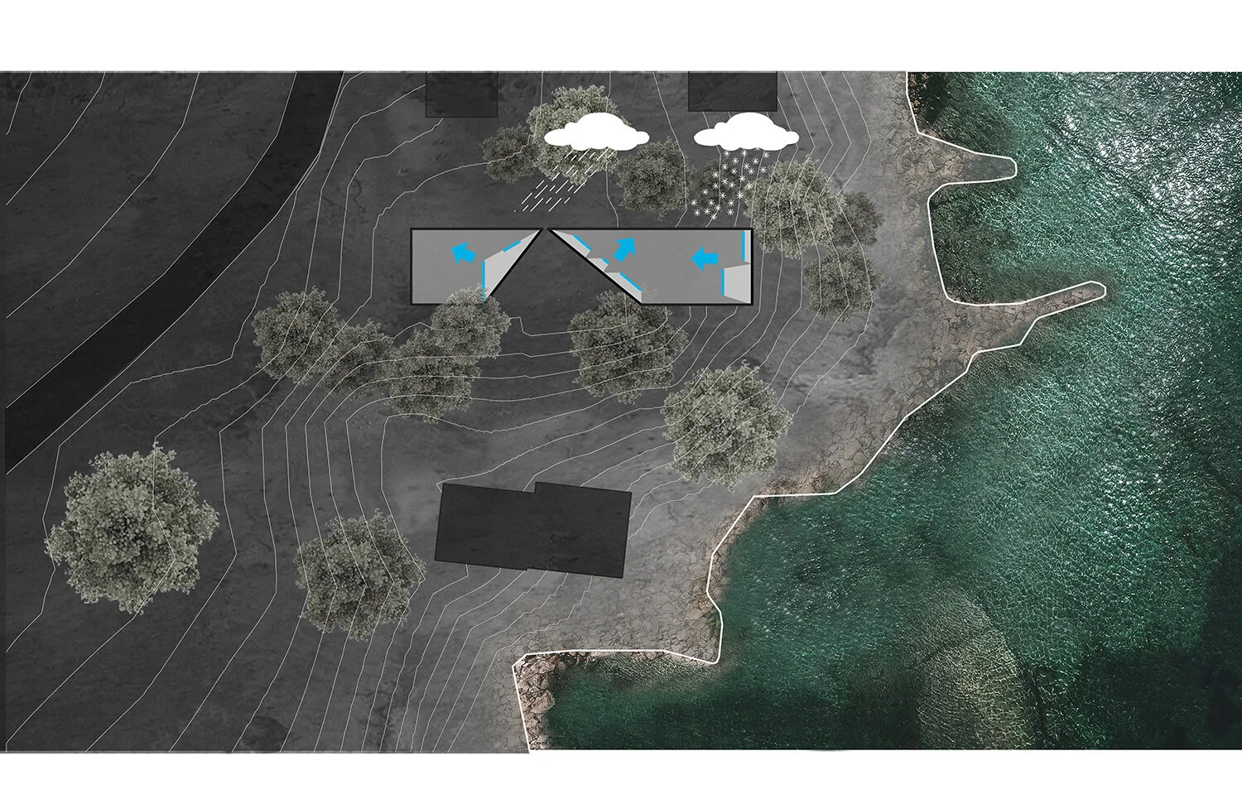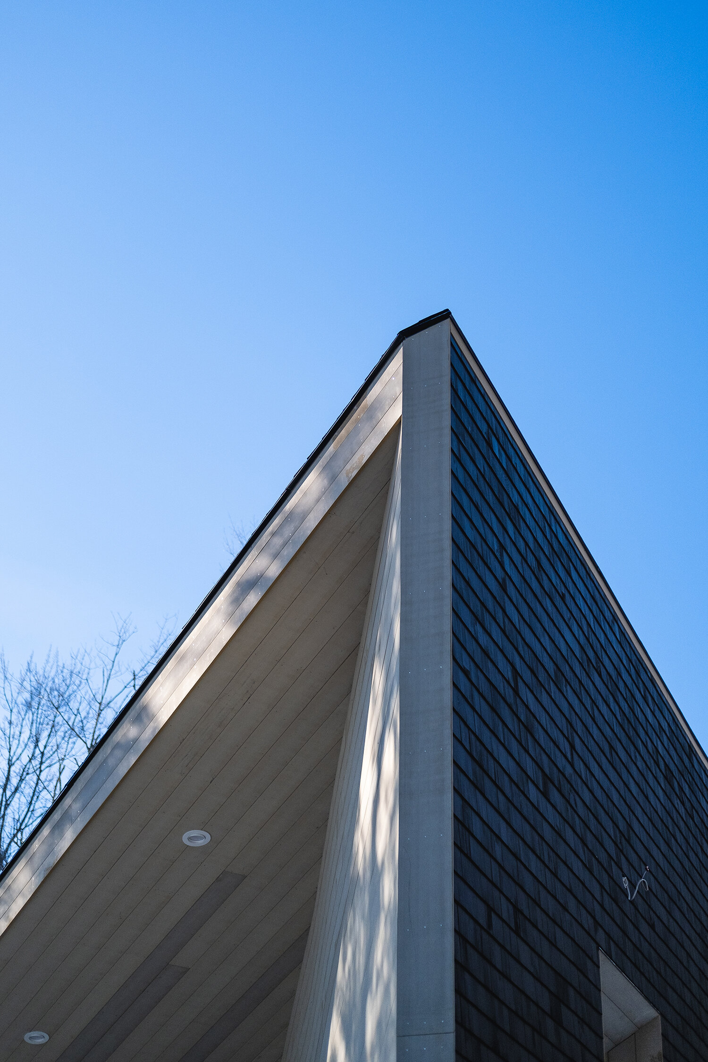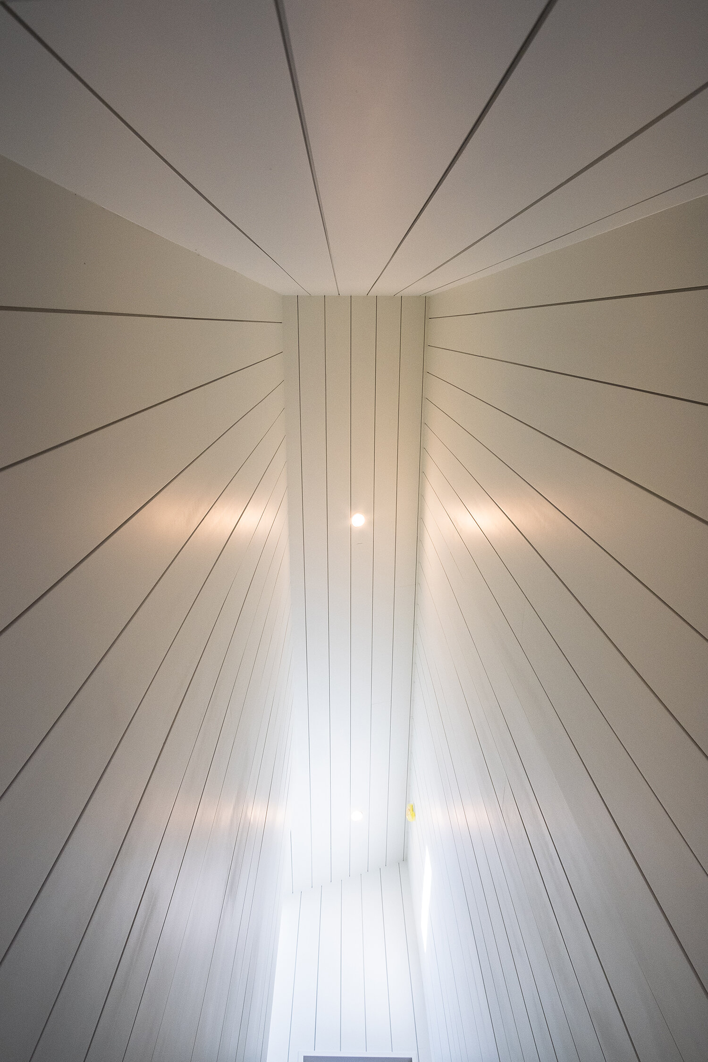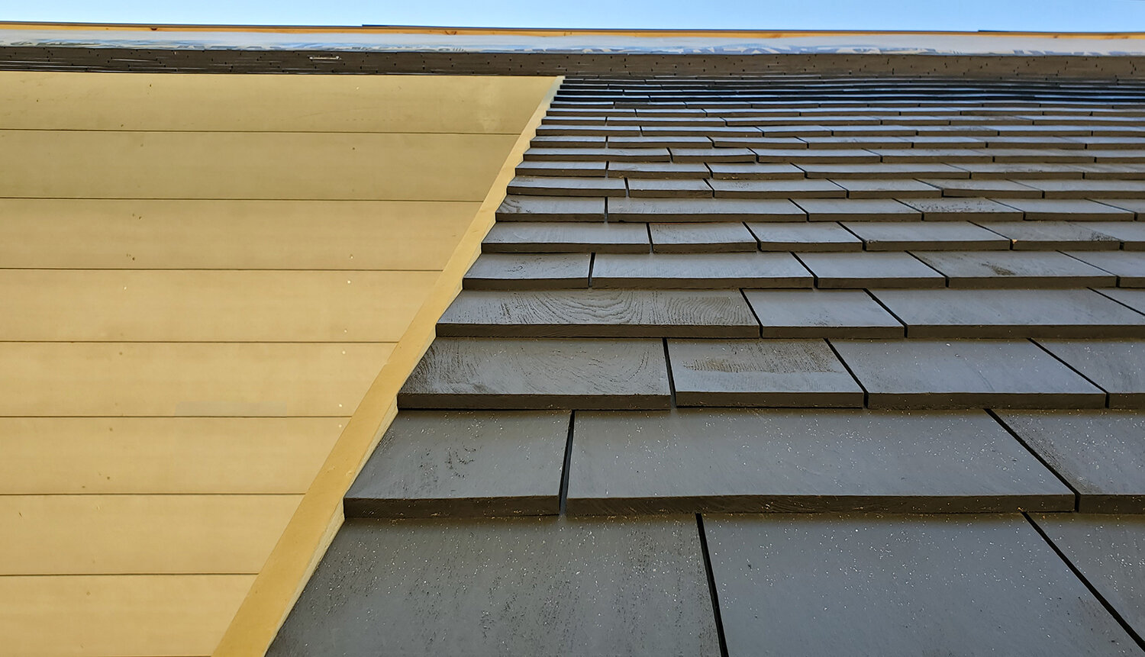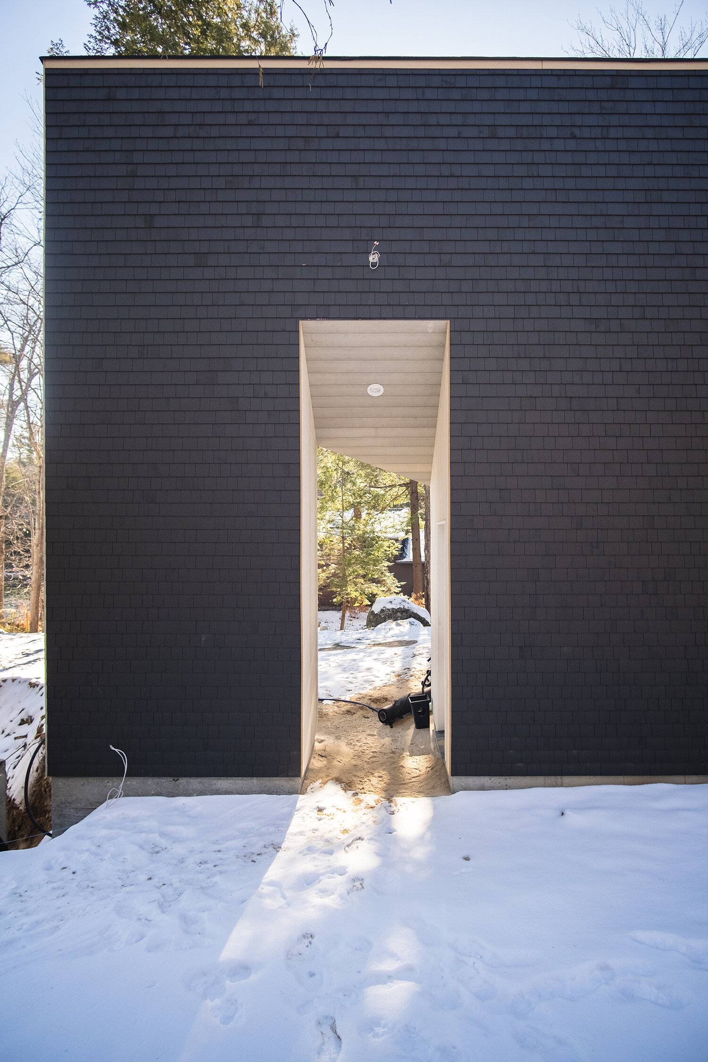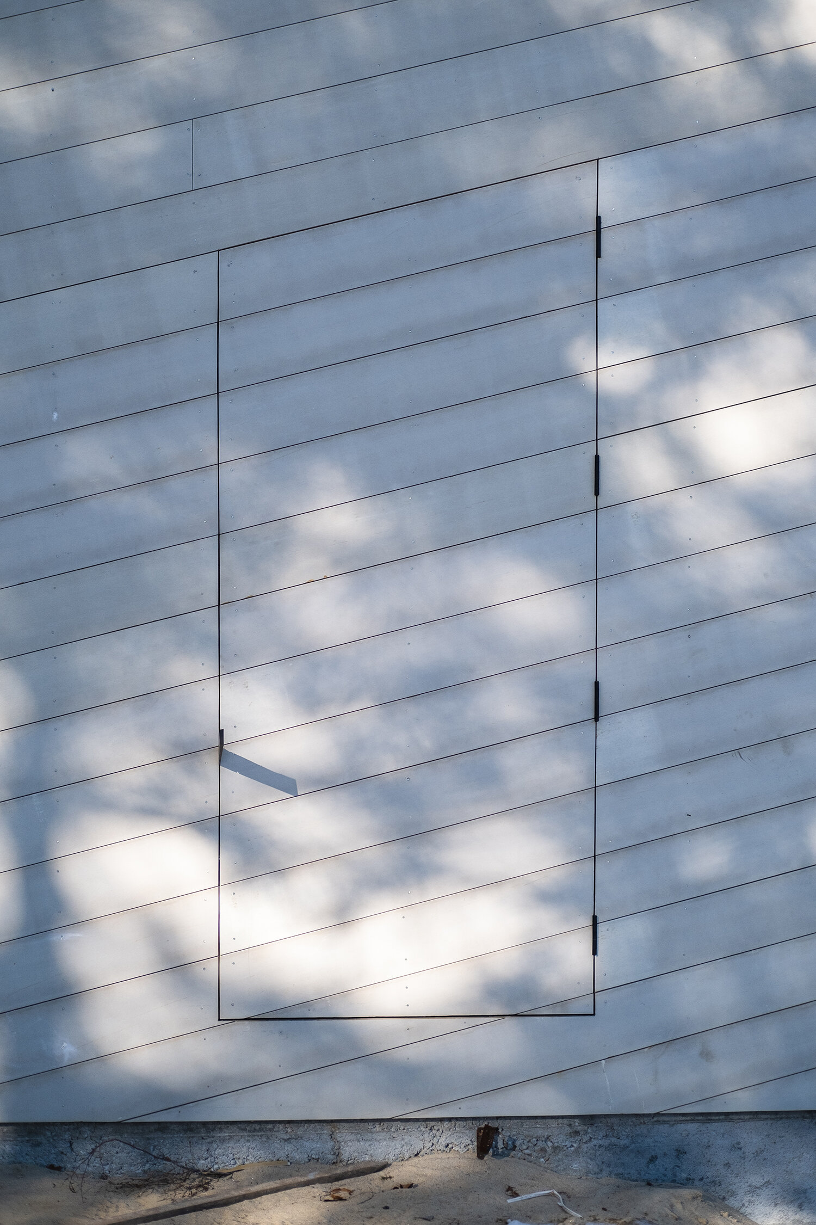LAKE HOUSE
This cabin + guesthouse are designed to share a narrow lot with frontage on Sebago Lake.
An unexpected drawback to the otherwise wonderful projecting shoreline is that the high-water setbacks and zoning mandates result in an even more slender buildable footprint.
The design challenge for this family retreat was to maximize the volume of living space to create areas for both communal and private enjoyment while taking full advantage of the narrow corridor of views and lake access.
Completed
Location: Sebago Lake, ME
Project Team: I. Kanda, S. Chun
GC: Robert Varney
Framing/Finishing:Edwards Construction
Area: 3,300 SF total
2,700 SF Cabin / 630 SF Guesthouse
