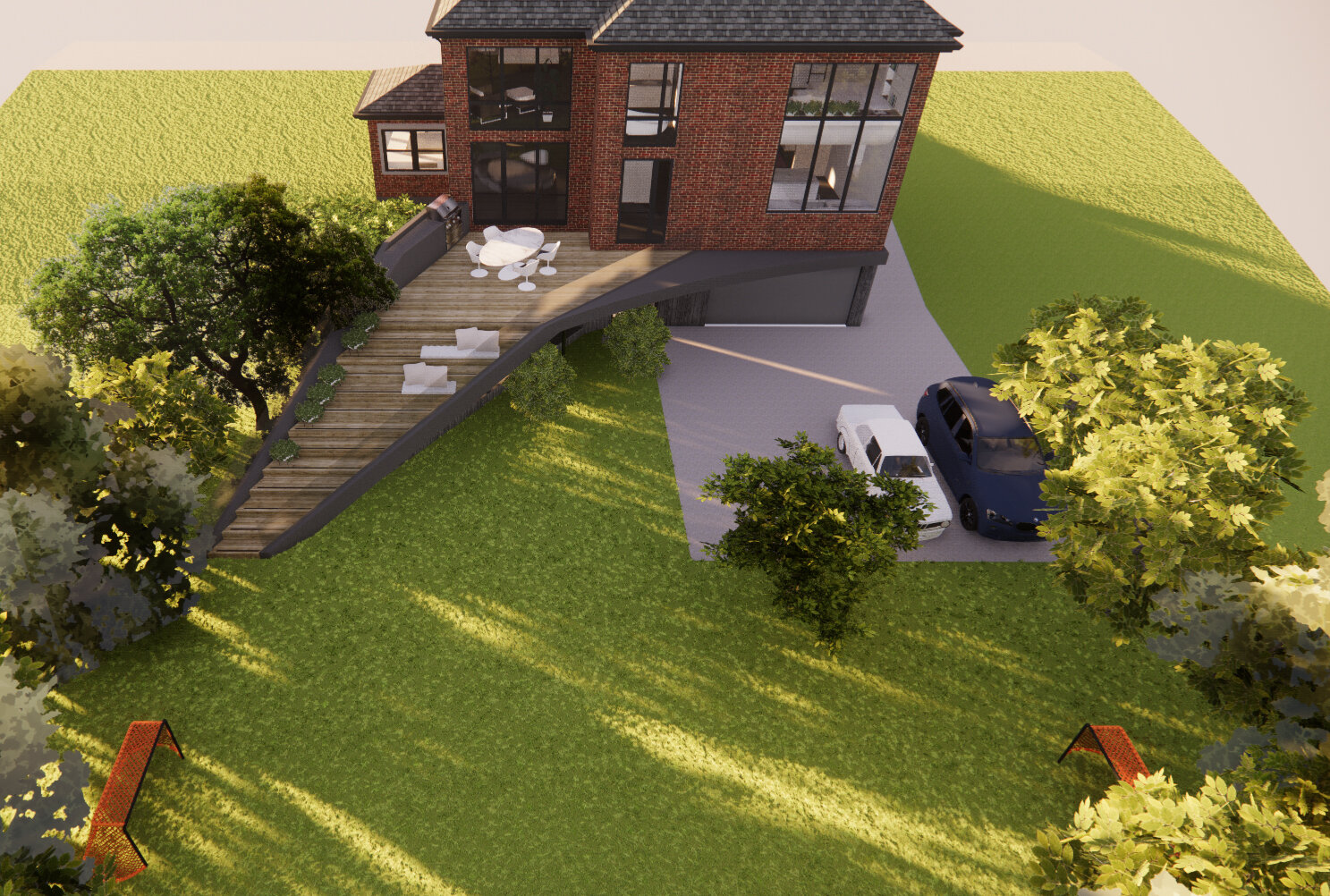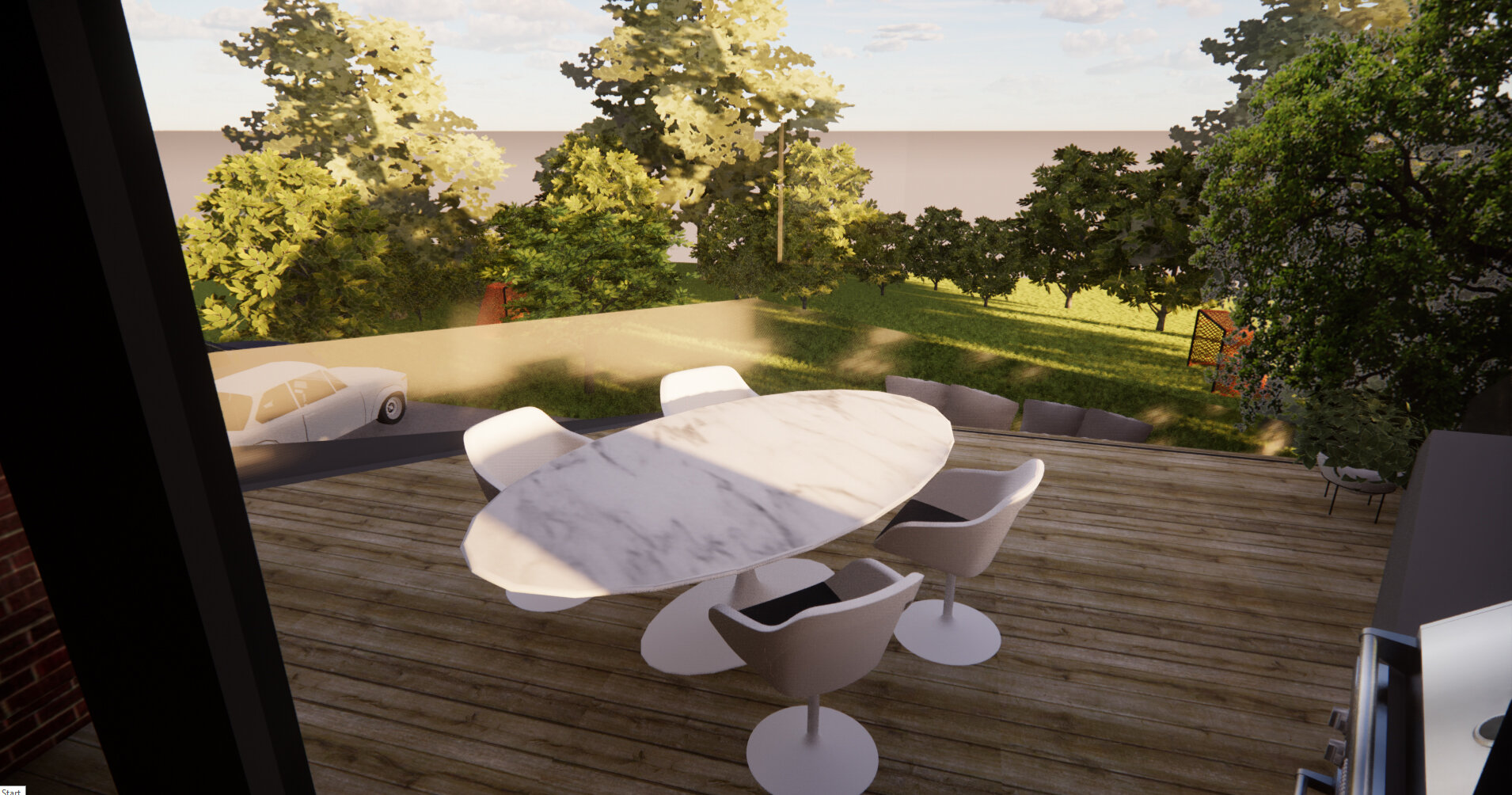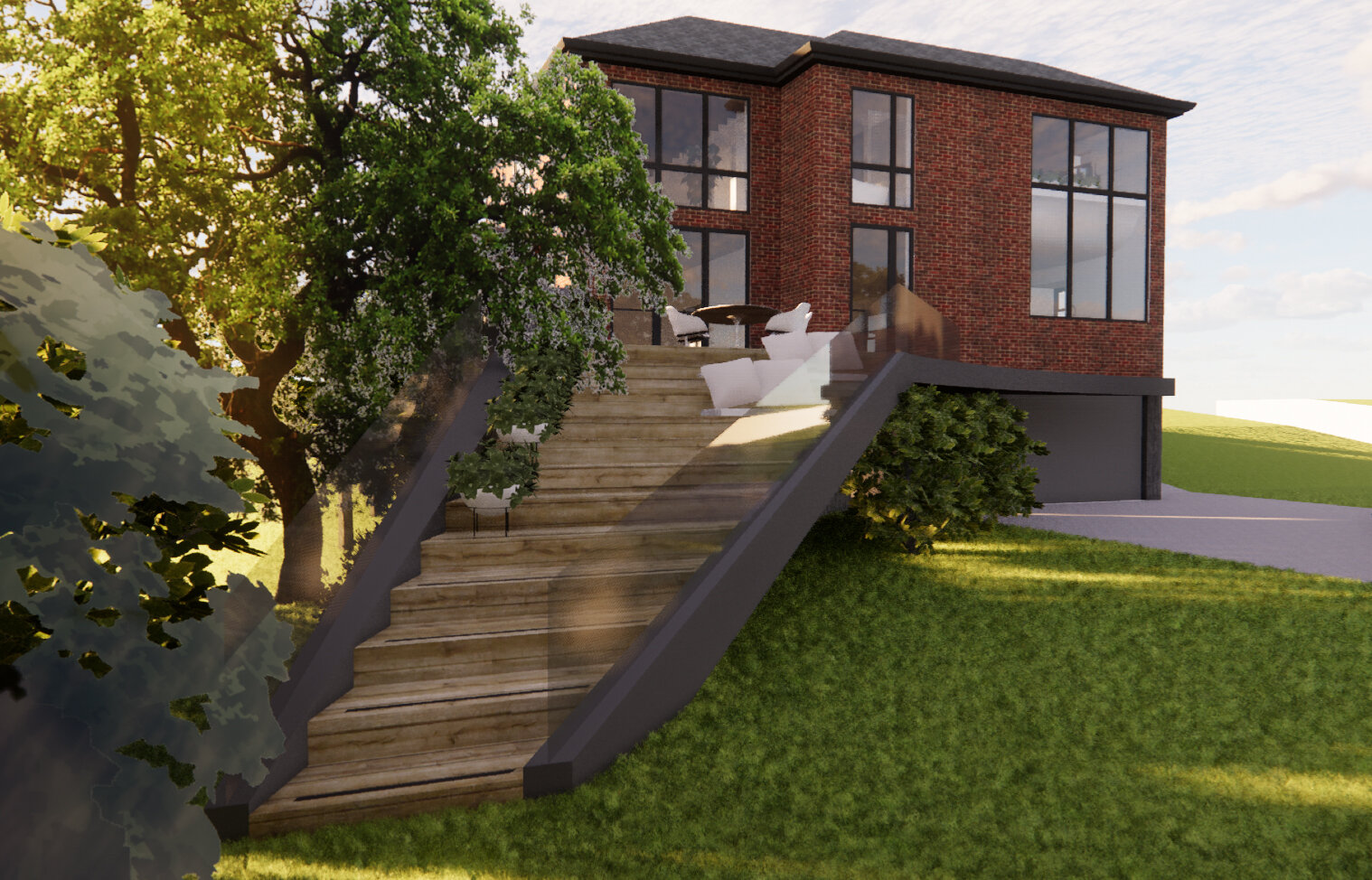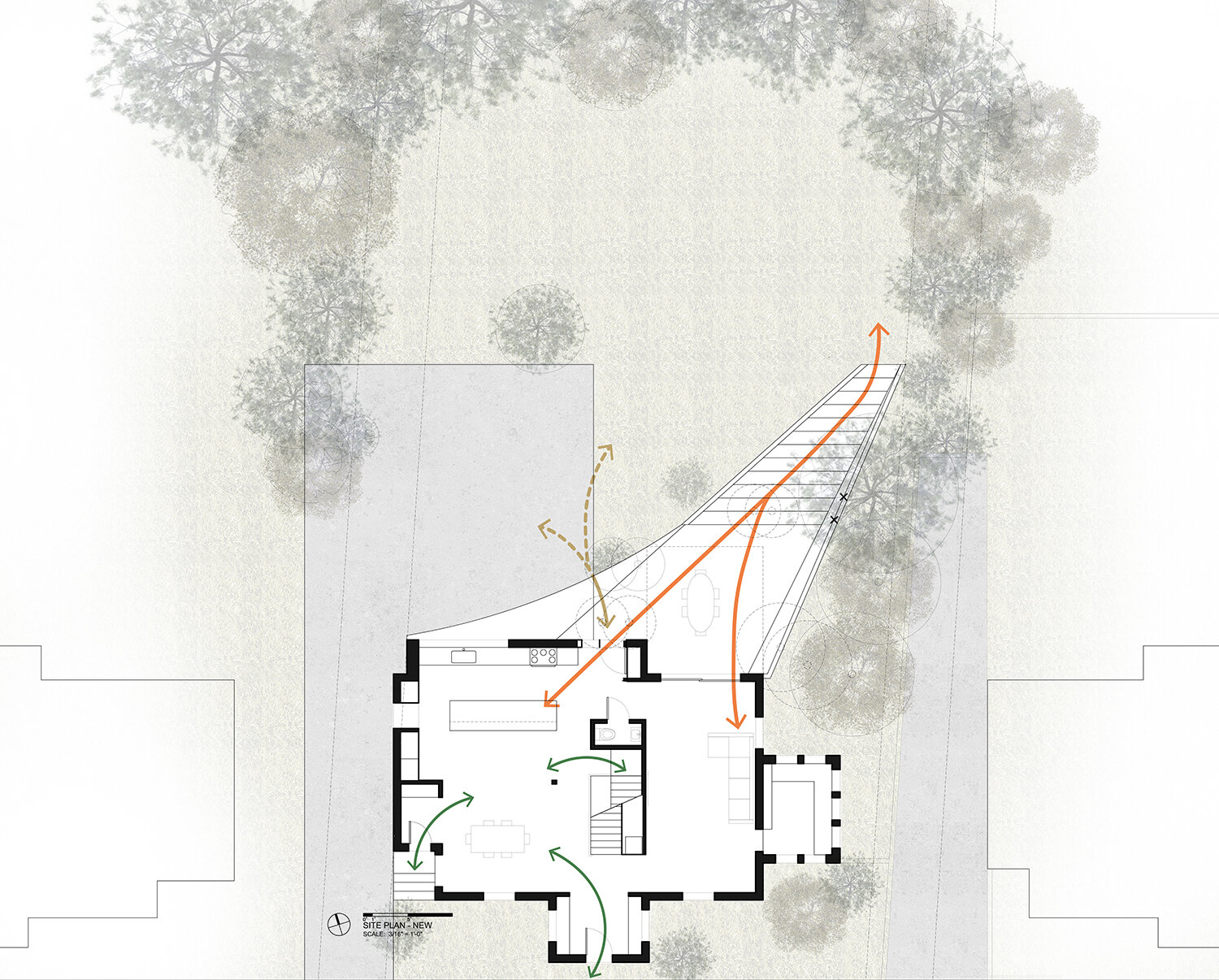DECK HOUSE
Schematic design for a deck that bridges between the raised living level and the landscaped rear yard.
An outdoor dining/grilling area flows into bleacher-style seating for lounging and spectating.
The tapering structure also provides a roof over the lower entrances and a 300 sf study with diagonal views of the greenery and yard.
Program: Addition
Project Team: I. Kanda, Y. Peng








