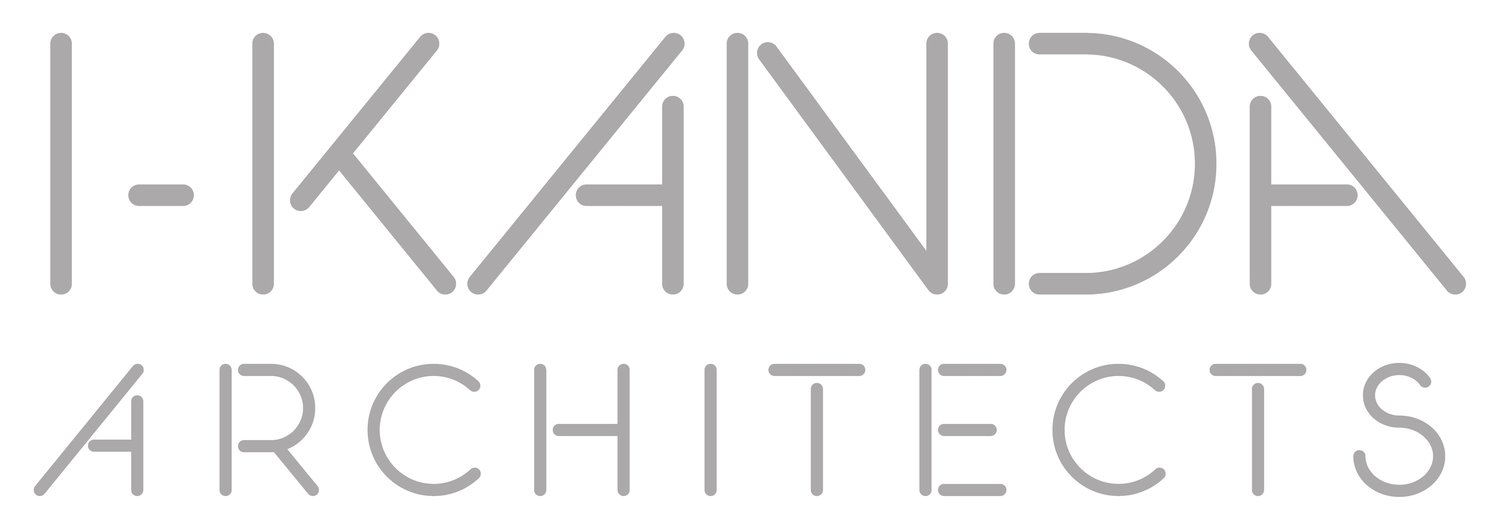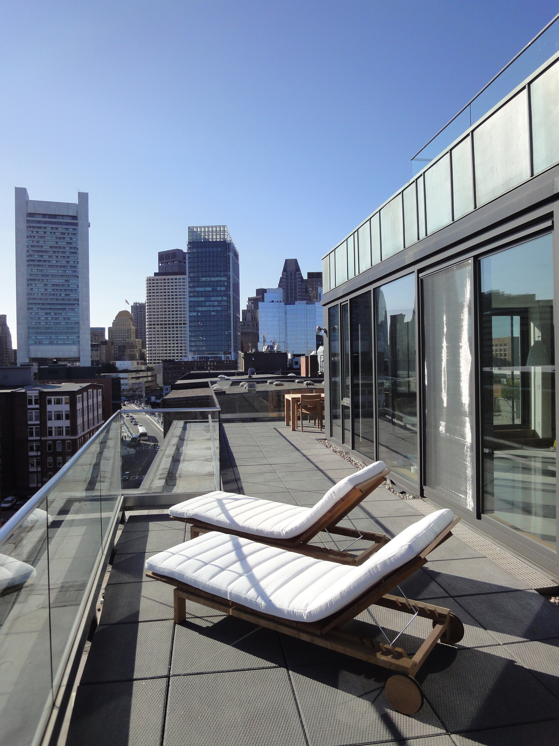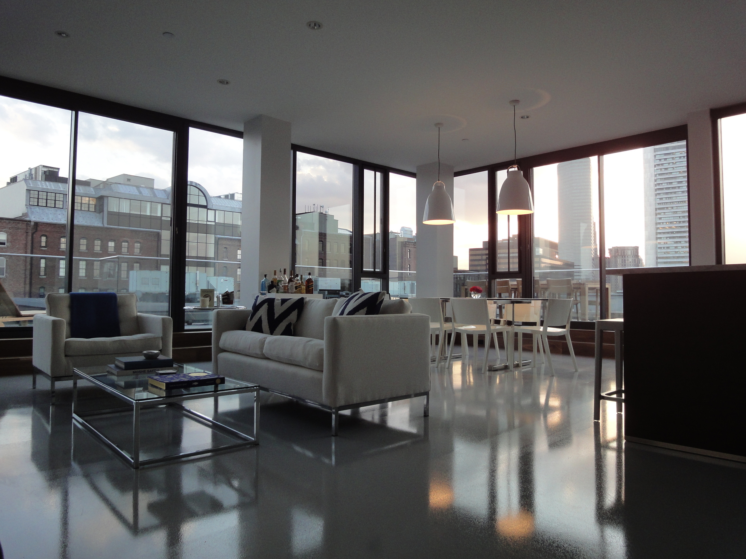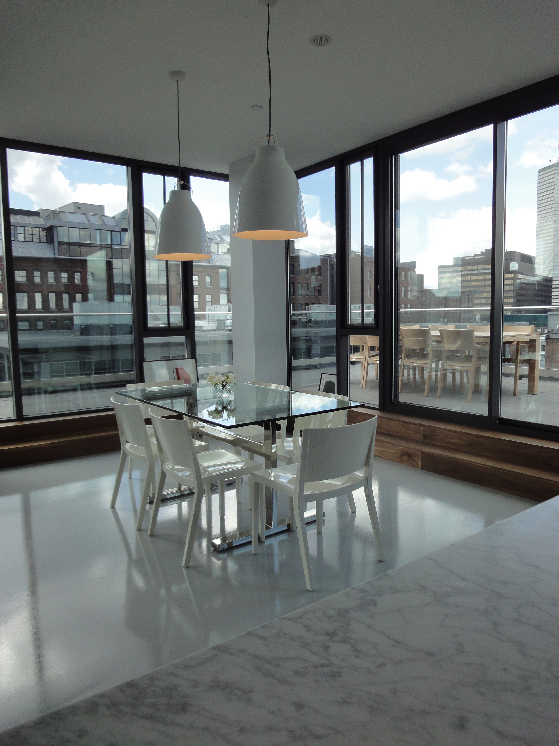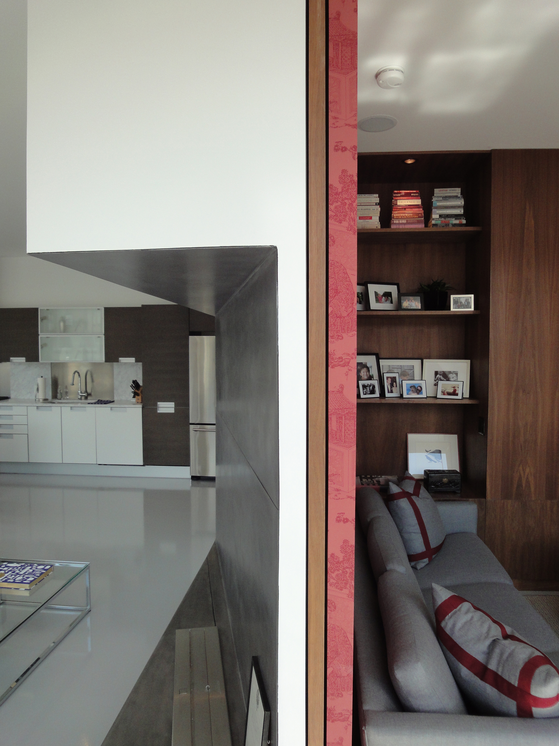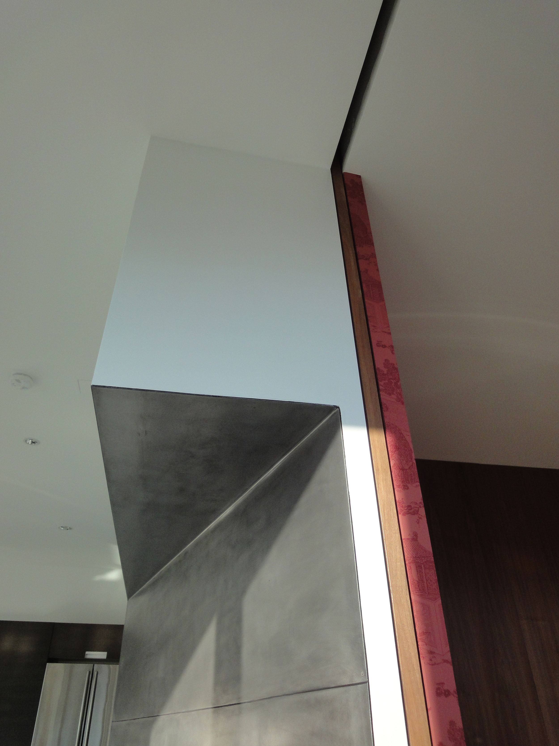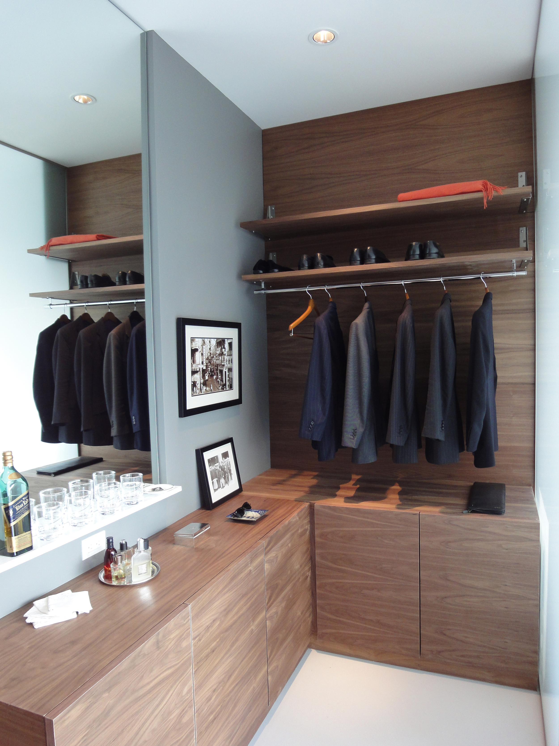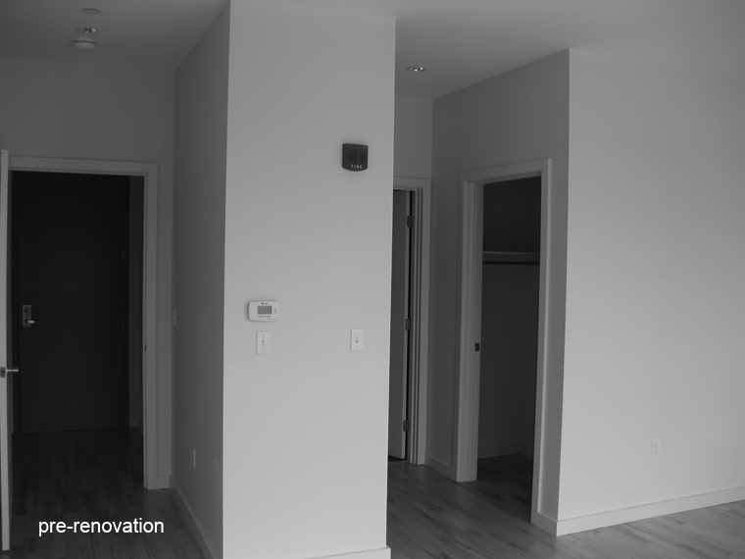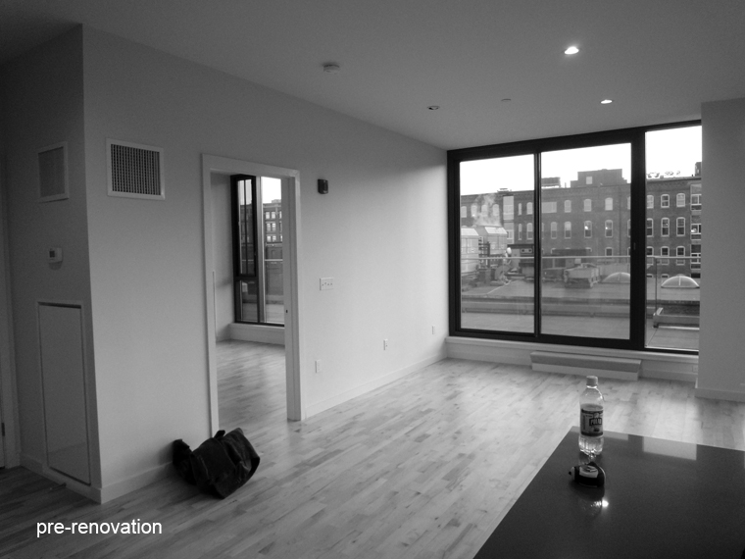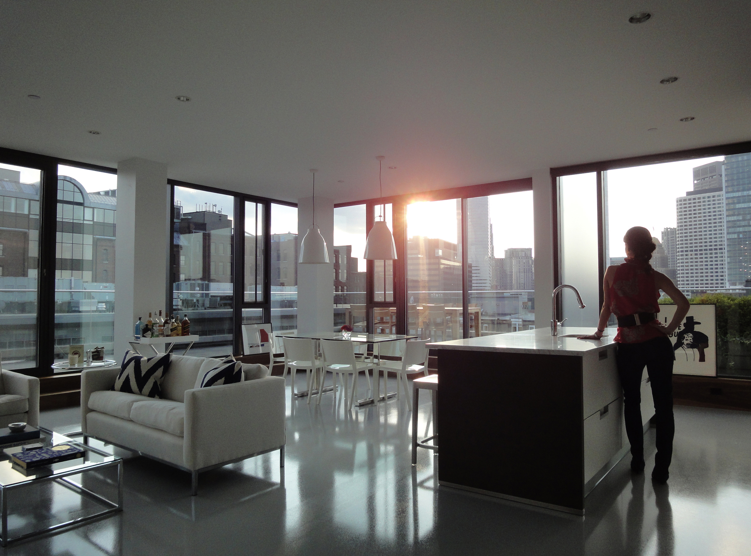BACHELOR PAD
Published in Boston Home Magazine
This renovation converted a 2-bedroom unit into an expansive, loft-style bachelor pad. The design approach shifts away from conventional compartmentalized layouts. All unnecessary partitions are eliminated to create more unified zones - for a minimal yet luxurious lifestyle.
In the main living area, panoramic views of the boston skyline are expanded by extending the living area into the second bedroom, now a study. If privacy is desired, a massive sliding-wall rolls out on invisible hardware from behind the fireplace.
Seamless epoxy floors pull in sunlight during the day, and reflect the skyline city-lights at night. A continuous window-seat wraps all around, extending the living area out onto the 800 sq ft deck. A master-bedroom suite is created by merging bedroom, walk-in + bathroom into a continuous sequence of circulation.
Program: Condo unit
Location: Seaport, Boston, MA
Area: 1,440 SF + 800 SF Deck
Project Team: I. Kanda, M. Kanda
GC: Stabilt Construction & Management
Iteriors: Megan Young Designs
AV: Divine A/V
