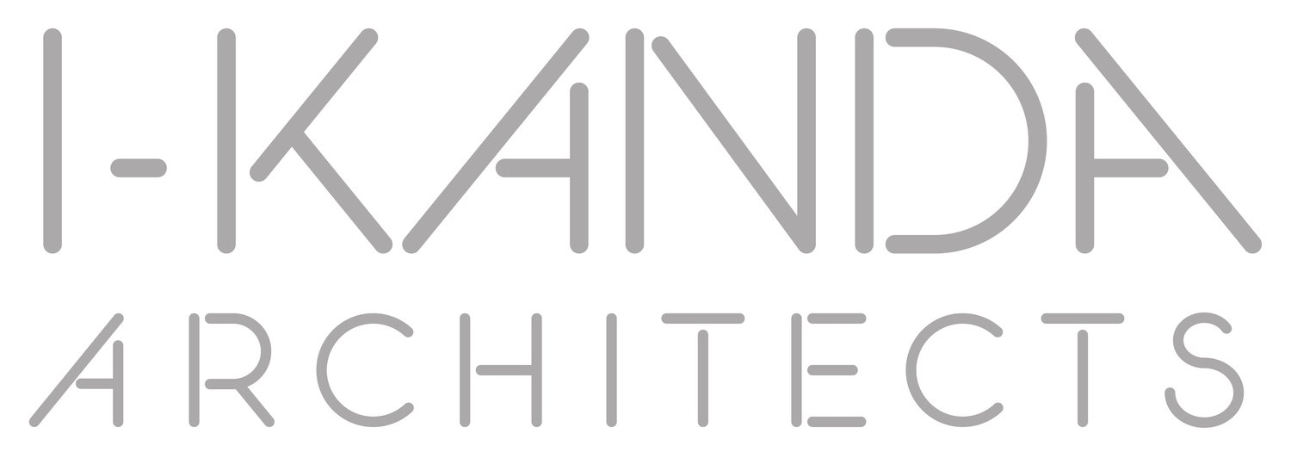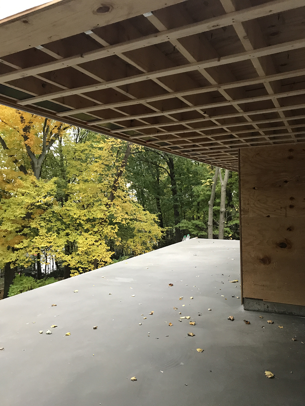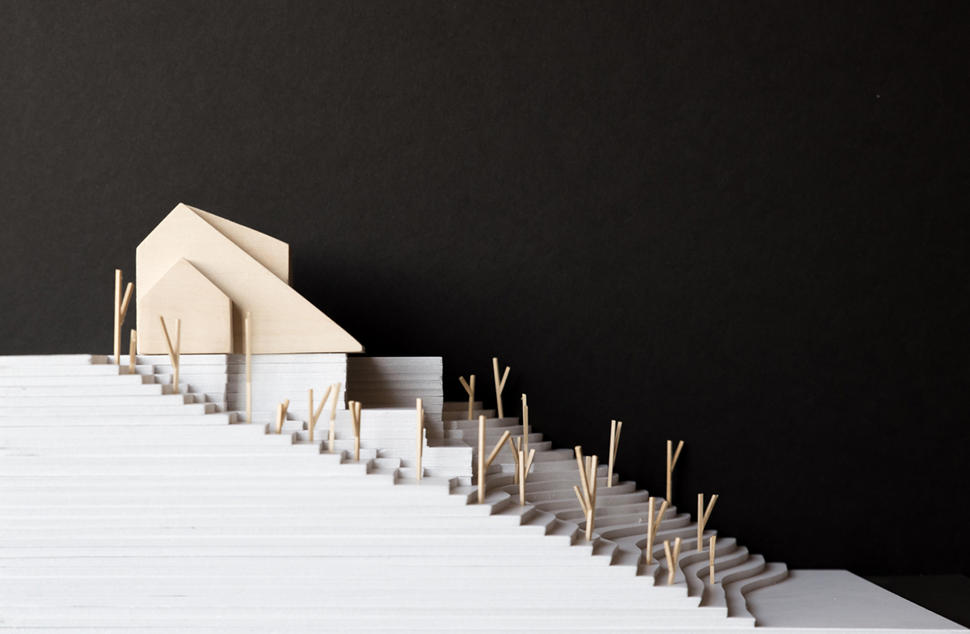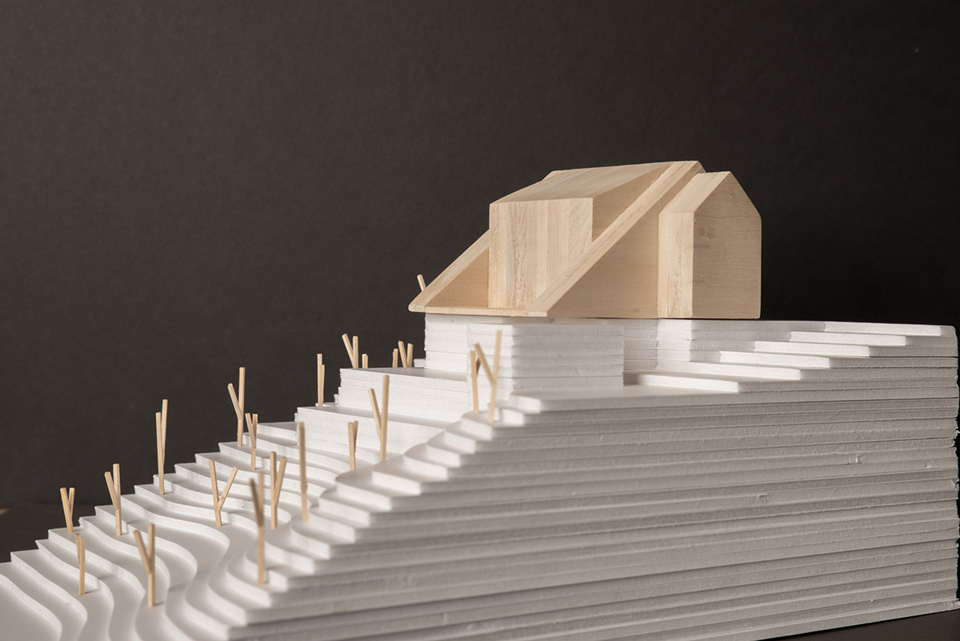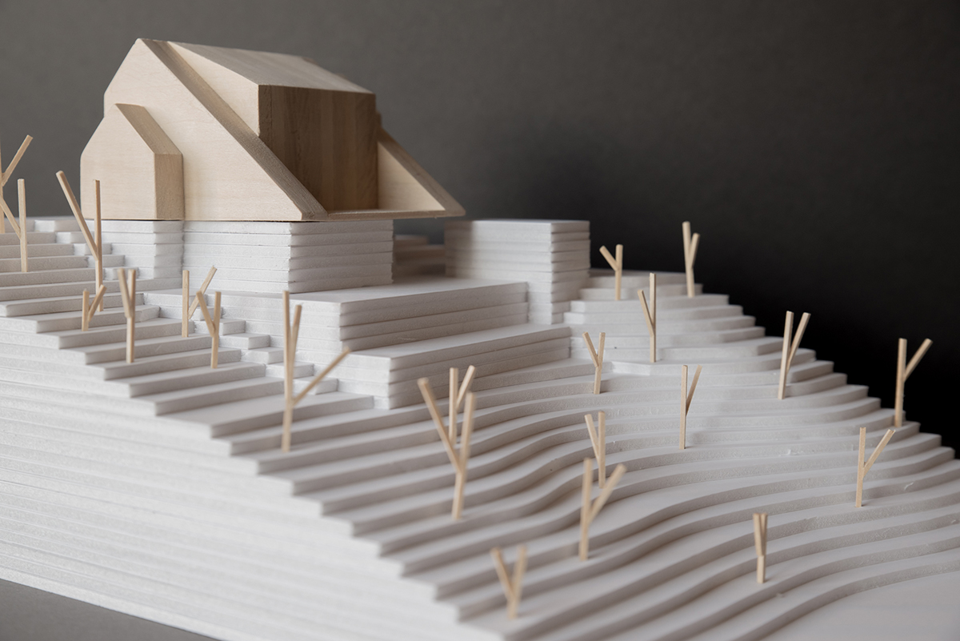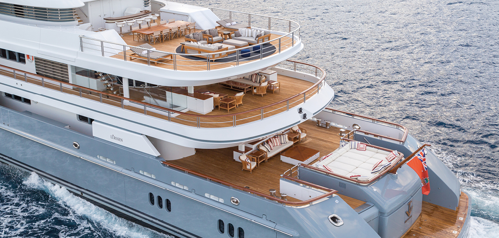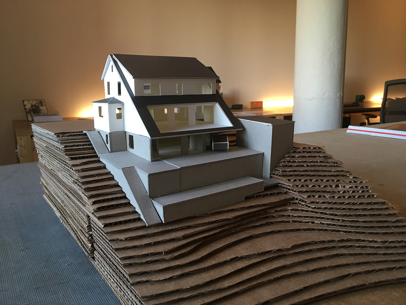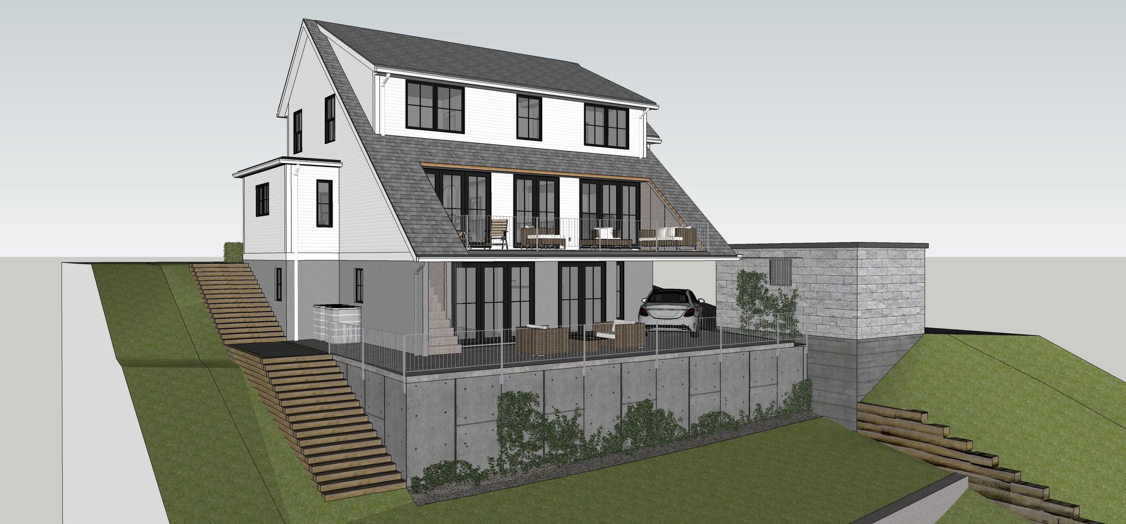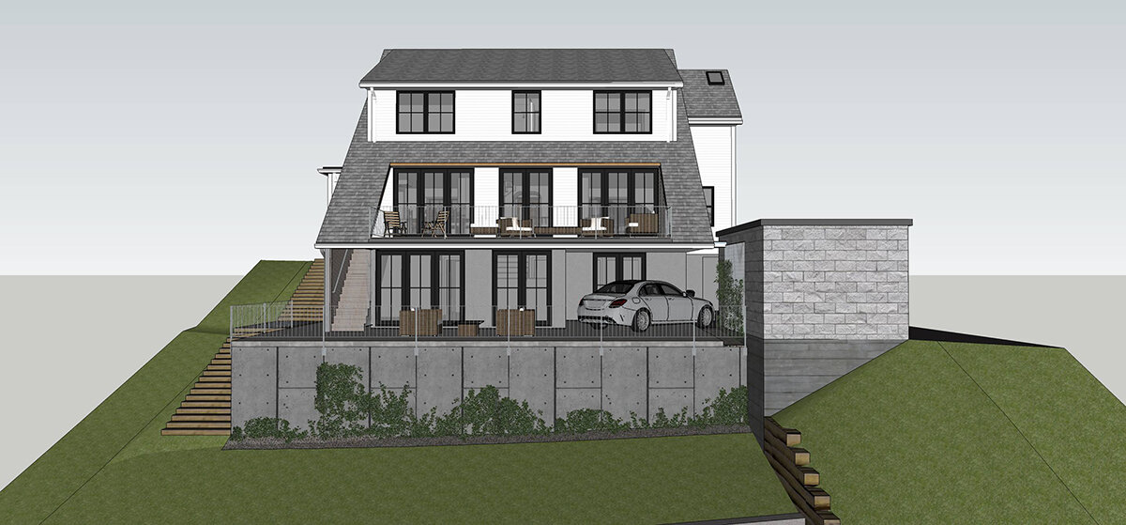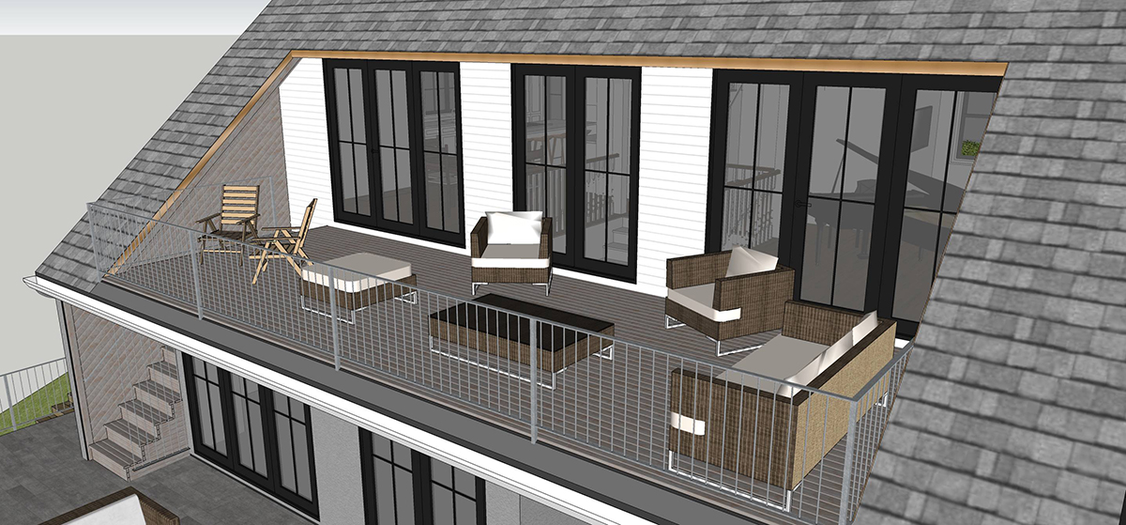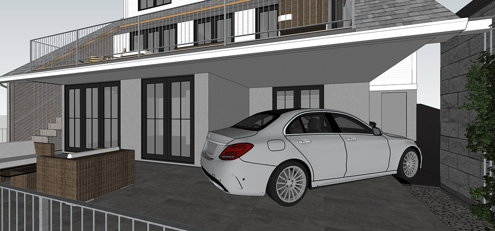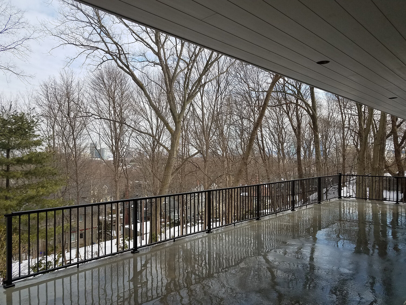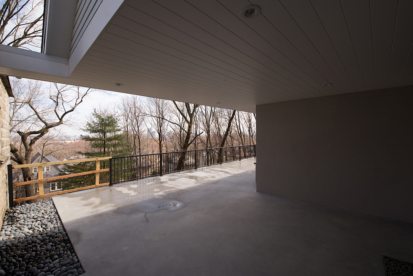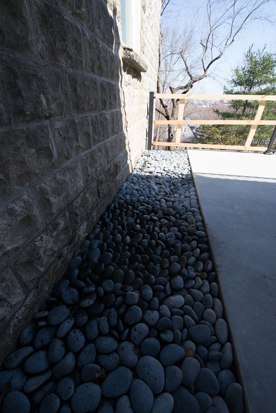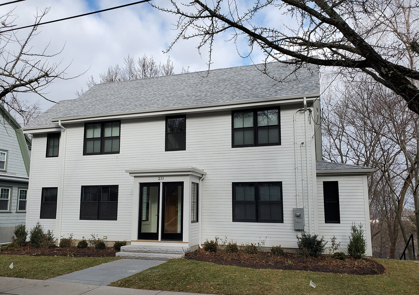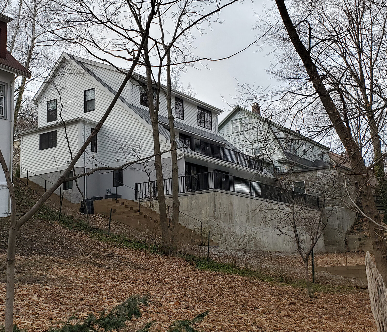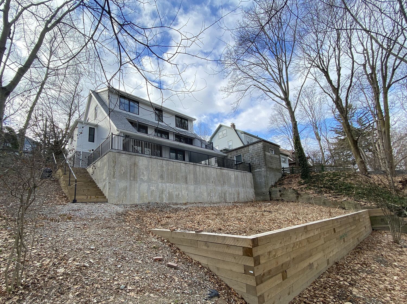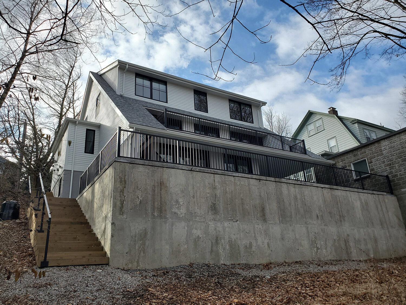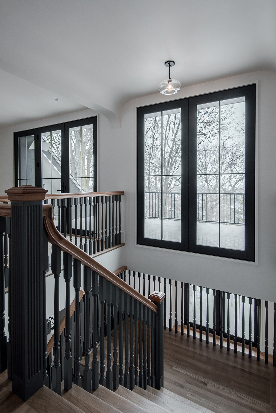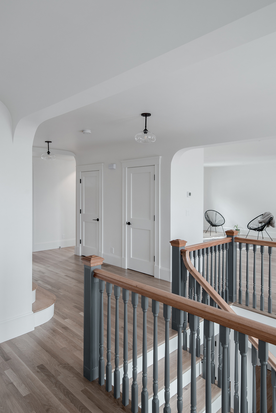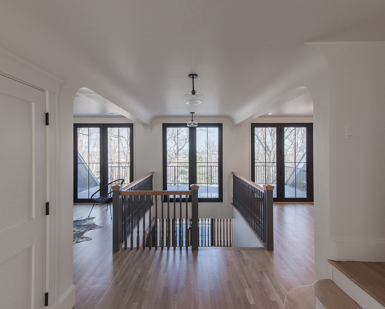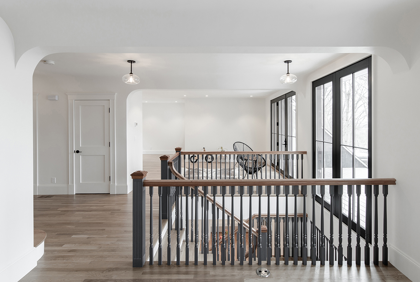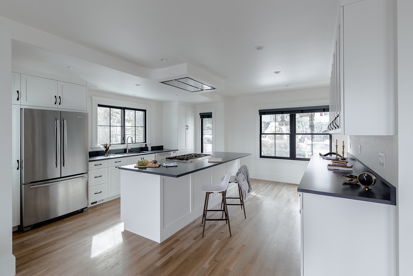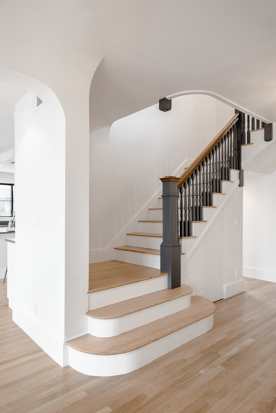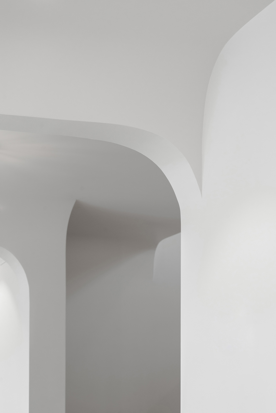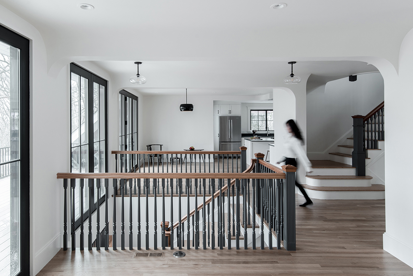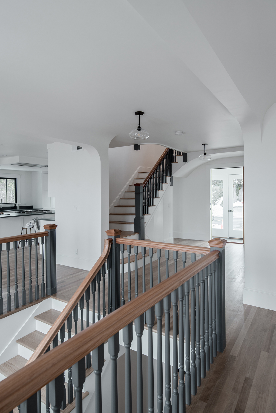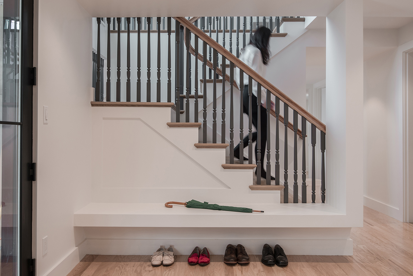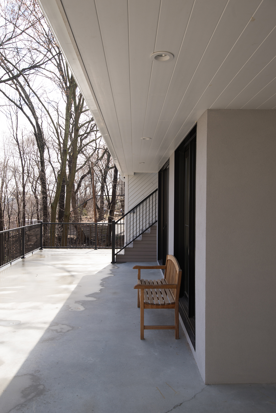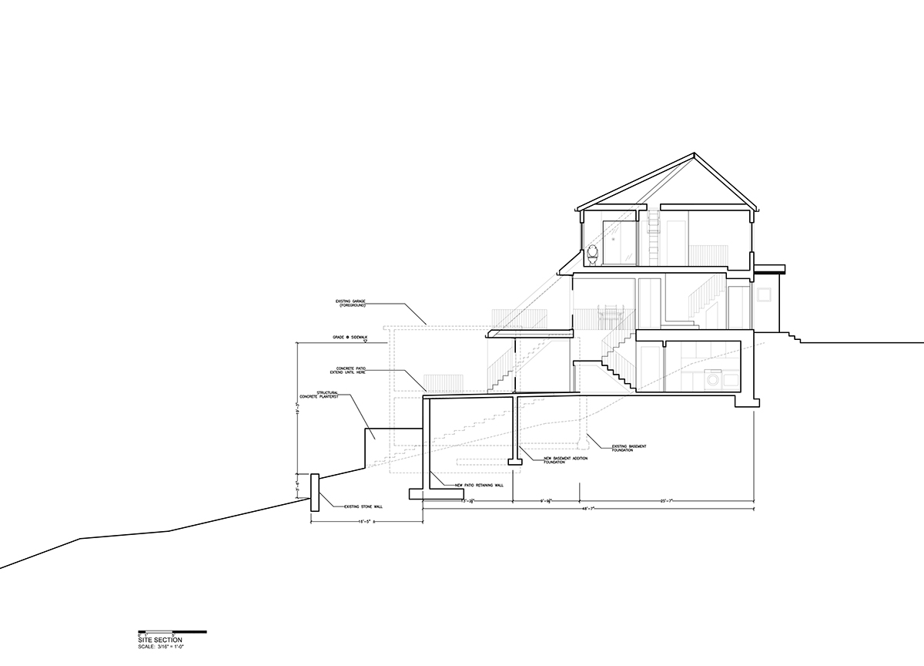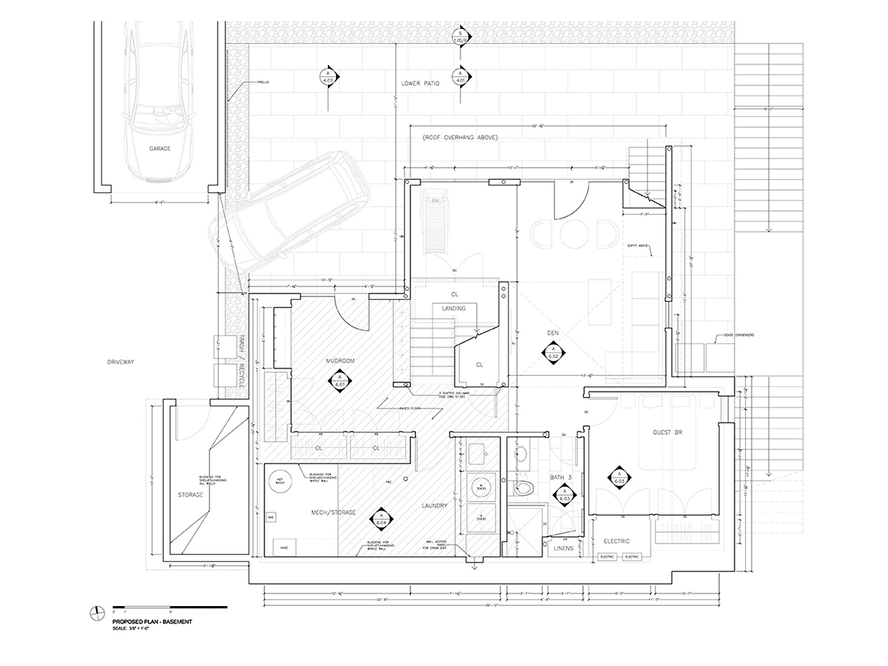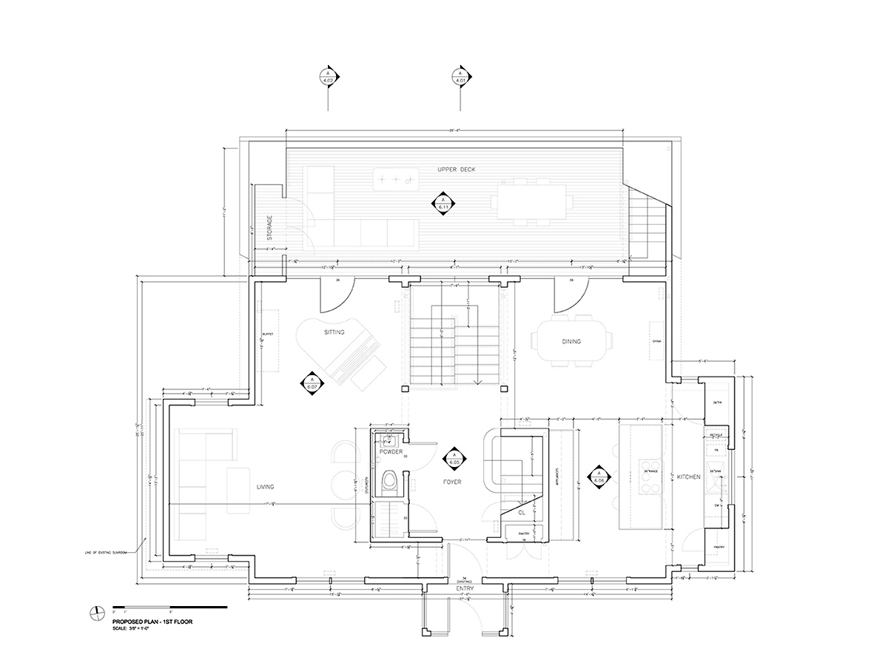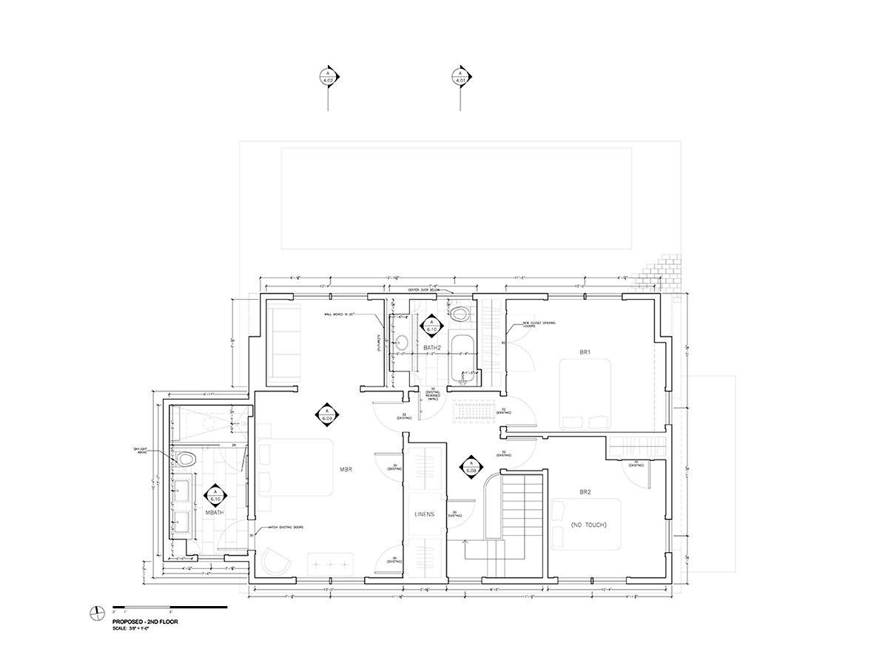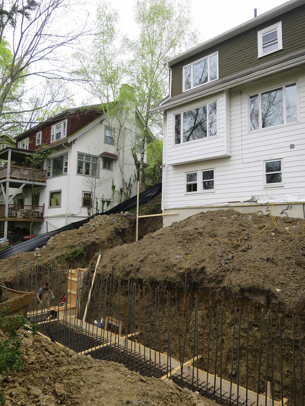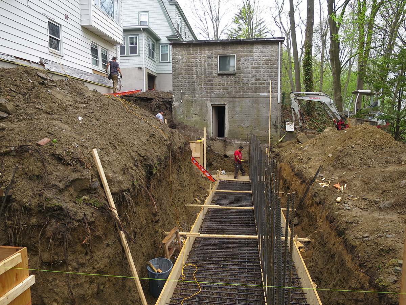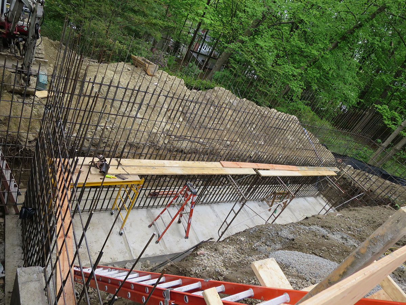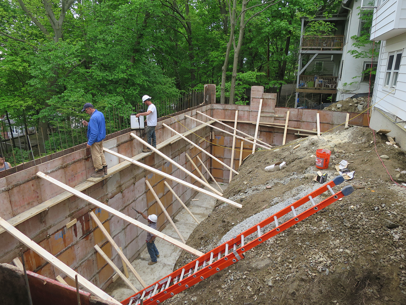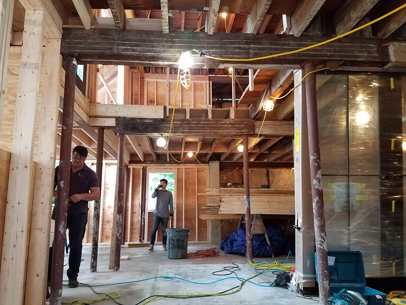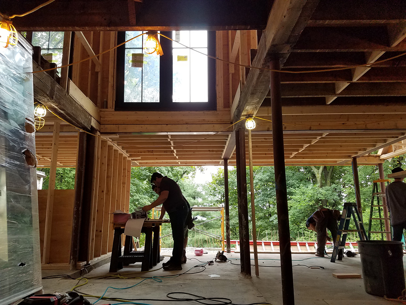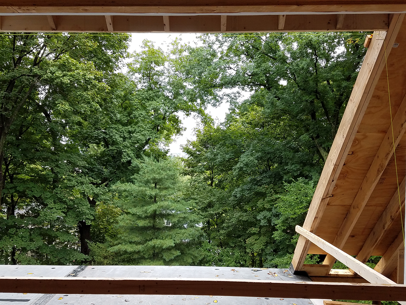TERRACED HOUSE
The house is sited on Brookline’s Corey Hill, affording dramatic skyline views overlooking 100 ft of steeply sloped rear yard.
However, despite having 3 levels, the actual living space in the original house was limited to the upper 2 floors. Thus the clients were looking to connect to their rear yard as well as gain an off-street parking space, both highly prized amenities in the dense neighborhood context.
The new rear addition and interior reconfiguration inverts the original relationship between the house and its steeply sloped site. Whereas before the usable house remained entirely above street level, the new design extends the rear roof-line downward to follow the slope of the hillside. This new massing allows the steep topography to be occupied via multiple decks and terraces which embrace the skyline views while maintaining privacy from adjacent houses on either side. It also creates a covered parking space with mudroom entry into the home from below.
The interior gut renovation brings the layout, structure, systems and finishes up to modern day standards. The house, originally constructed in 1917, had several prominent period details including curved archways and ornate stair balusters. Instead of losing these features with the renovation, modernized versions are propagated throughout the new space. The result is a novel, cohesive space that is stylistically rooted in both old and new.
Program: Residence
Area: 3,500 SF
Project Team: I. Kanda, S. Chun
GC: Brite Builders
Structural: Structural Integrity
Geotech: Luna Engineering
Photos: S. Chun
